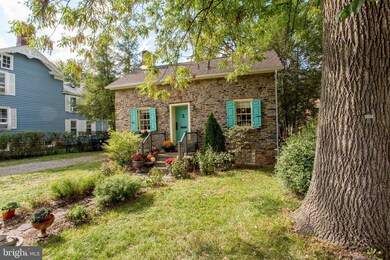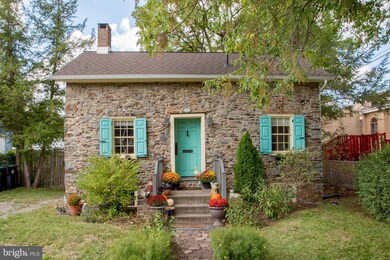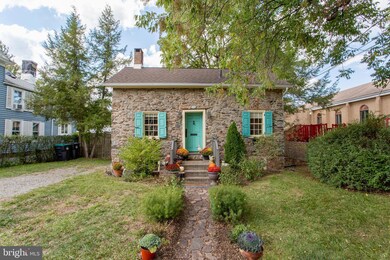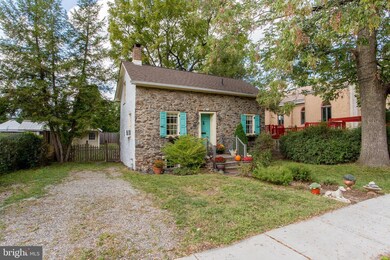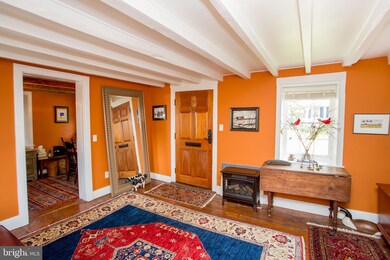One of the earliest structures in Flemington "Stonewyck" retains its period charm with wide-plank flooring, pie stairs, and rough-hewn beams; yet offers modern updates for today's living. The cedar front door opens into the living room, with gleaming pumpkin floors, reclaimed wavy glass windows with custom-fit shades, and exposed beams. Adjacent to the living room is a bedroom or study. Pie stairs lead down to the newly renovated eat-in kitchen, warmed by radiant heat stone floors and a Vermont Castings wood-burning stove. All new cabinetry, granite countertops, stainless steel appliances, and a farmhouse sink complete the room. Adjacent you will find a fully renovated main bath with a spacious walk-in shower, and convenient utility room. The kitchen leads to a lovely stone patio, tiered garden and private backyard with an Amish built shed, with cedar fencing and sculpted landscaping. A second set of pie stairs leads to the third story. Skylights and gable windows brighten the spacious primary suite with half bath and brick built-ins. An expanded stone driveway provides ample off-street parking. This wonderfully restored gem seamlessly blends old and new, and has been meticulously maintained. It’s a short walk to the in-town farmers’ markets, shops, and restaurants, has easy commuter access to major highways, and is optimally situated between NYC and Philadelphia. Live happily in this house for years to come!


