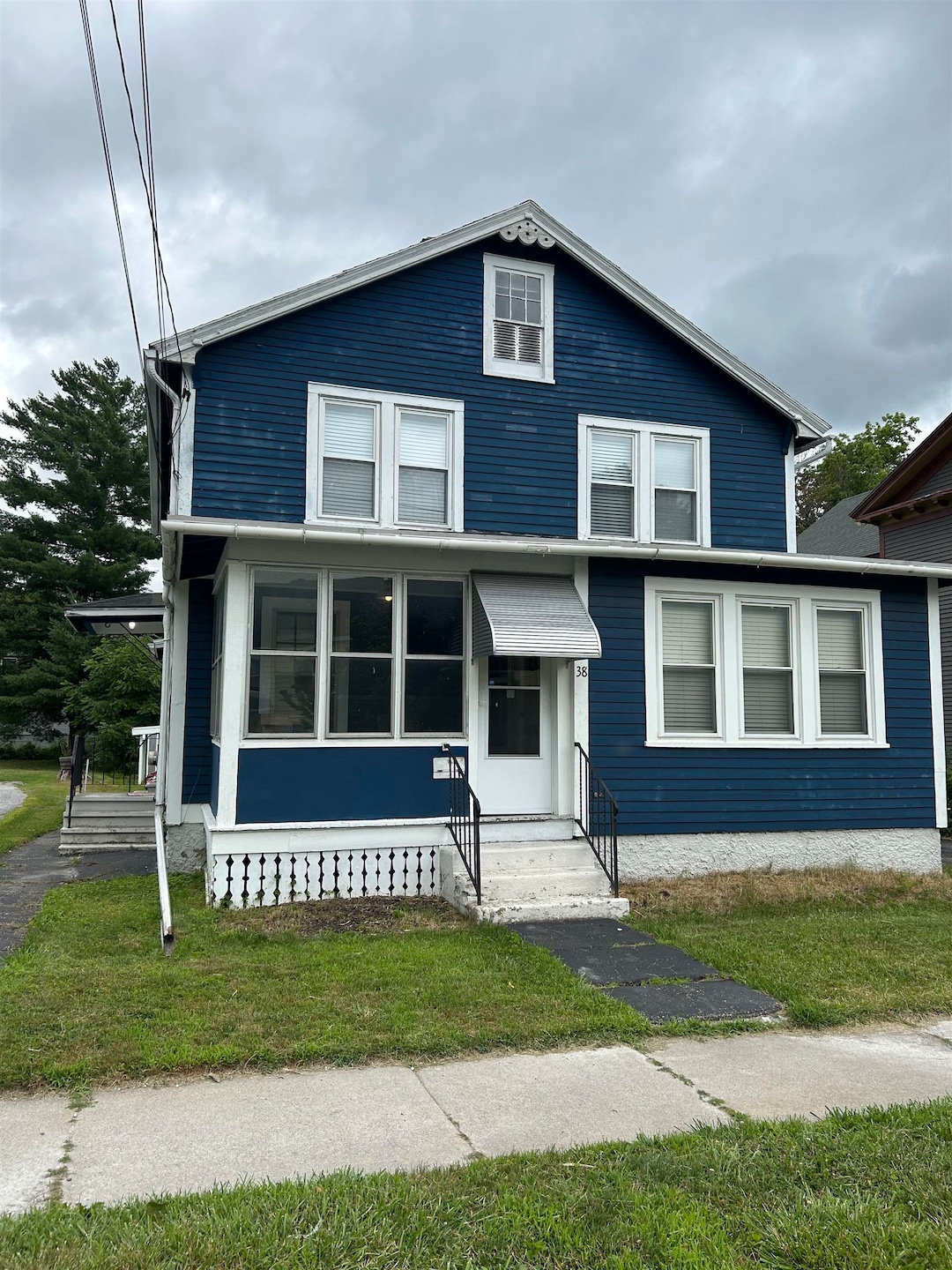38 East St Rutland, VT 05701
Estimated payment $2,011/month
Highlights
- Colonial Architecture
- Bonus Room
- 2 Car Garage
- Wood Flooring
- Hot Water Heating System
- Level Lot
About This Home
Solid Opportunity here on East Street. This classic beauty offers the perfect blend of charm and modern convenience, featuring stunning wood floors and adorable decor that will make you fall in love at first sight. Whether you're looking for a single-family haven or a cozy three-unit setup, East Street has got you covered! Large two car garage offers a terrific family fun room!
The level and private back yard includes fruit tree, firepit and swing!
Imagine sipping your morning coffee on the front enclosed porch, enjoying the serenity of your new neighborhood. With a fantastic location, you'll be just steps away from local shops, parks, and all the vibrant life your community has to offer.
Many recent improvements (but still a few cosmetics to finish). You will not want to miss this opportunity.
Home Details
Home Type
- Single Family
Est. Annual Taxes
- $4,951
Year Built
- Built in 1925
Lot Details
- 10,454 Sq Ft Lot
- Level Lot
- Property is zoned Res1
Parking
- 2 Car Garage
- Stone Driveway
Home Design
- Colonial Architecture
- Concrete Foundation
- Stone Foundation
- Wood Frame Construction
- Shingle Roof
Interior Spaces
- Property has 2 Levels
- Bonus Room
- Basement
- Interior Basement Entry
- Dishwasher
Flooring
- Wood
- Vinyl
Bedrooms and Bathrooms
- 4 Bedrooms
- 3 Full Bathrooms
Laundry
- Dryer
- Washer
Utilities
- Hot Water Heating System
Map
Home Values in the Area
Average Home Value in this Area
Tax History
| Year | Tax Paid | Tax Assessment Tax Assessment Total Assessment is a certain percentage of the fair market value that is determined by local assessors to be the total taxable value of land and additions on the property. | Land | Improvement |
|---|---|---|---|---|
| 2024 | -- | $127,800 | $56,300 | $71,500 |
| 2023 | -- | $127,800 | $56,300 | $71,500 |
| 2022 | $4,413 | $127,800 | $56,300 | $71,500 |
| 2021 | $4,469 | $127,800 | $56,300 | $71,500 |
| 2020 | $4,429 | $127,800 | $56,300 | $71,500 |
| 2019 | $4,319 | $127,800 | $56,300 | $71,500 |
| 2018 | $4,326 | $127,800 | $56,300 | $71,500 |
| 2017 | $4,534 | $143,900 | $56,300 | $87,600 |
| 2016 | $4,429 | $143,900 | $56,300 | $87,600 |
Property History
| Date | Event | Price | Change | Sq Ft Price |
|---|---|---|---|---|
| 07/21/2025 07/21/25 | For Sale | $299,900 | +328.4% | $164 / Sq Ft |
| 06/28/2018 06/28/18 | Sold | $70,000 | -10.1% | $38 / Sq Ft |
| 05/30/2018 05/30/18 | Pending | -- | -- | -- |
| 05/11/2018 05/11/18 | For Sale | $77,900 | 0.0% | $43 / Sq Ft |
| 04/13/2018 04/13/18 | Pending | -- | -- | -- |
| 02/14/2018 02/14/18 | For Sale | $77,900 | -- | $43 / Sq Ft |
Purchase History
| Date | Type | Sale Price | Title Company |
|---|---|---|---|
| Deed | $70,000 | -- |
Source: PrimeMLS
MLS Number: 5052609
APN: 540-170-13913
- 46 Terrill St Unit 4
- 46 Terrill St Unit 2
- 2 East St Unit 1st Floor
- 72 Plain St Unit 4
- 132 South St
- 1128 Town Line Rd
- 326 Main St Unit 2
- 306 Marble St Unit 2
- 5 Patch St
- 19 Overbrook Dr Unit Studio
- 202 Bill Fox Rd Unit Upstairs
- 62 Dublin Rd
- 237 Ellison's Lake Rd
- 17 Daybreak Dr Unit F205
- 100 Kettlebrook Rd Unit E2
- 113 Trailside Rd Unit 123
- 1 Parker Ave
- 17 S Hill St
- 55 Wallis View Ln
- 2 Townhouse Way







