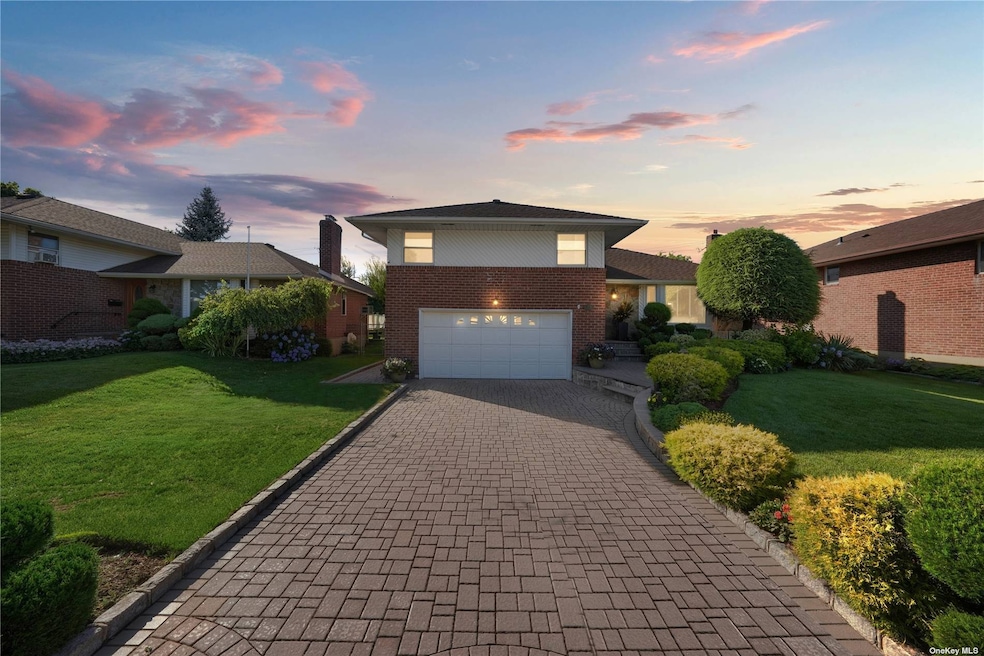
38 Edgewood Dr New Hyde Park, NY 11040
Garden City Park NeighborhoodHighlights
- Property is near public transit
- Wood Flooring
- Park
- Herricks High School Rated A+
- 2 Car Attached Garage
- Central Air
About This Home
As of October 2024Welcome to 38 Edgewood Dr, an impeccably maintained split-level home located in the Herricks School District. This beautiful residence boasts 3 bedrooms and 2.5 bathrooms, featuring a full bathroom ensuite in the primary bedroom. This home is fully updated, showcasing central A/C, new appliances, and hardwood floors throughout. Enjoy modern amenities such as gas cooking, hi-hat lighting and a newly renovated main bathroom with a barn door. With vaulted ceilings and a skylight, the eat-in kitchen offers a spacious and bright atmosphere. For bigger gatherings, you have a formal dining room with sliding doors that lead out to the trex decking and a beautiful pool. The tall bushes and white PVC fence surround the whole backyard, providing complete privacy making this the ideal backyard oasis for entertaining. The exterior is enhanced by a newly paved walkway leading up to the house and along its side, complemented by matured manicured landscaping. Don't miss this rare opportunity to own a home with such distinctive features and meticulous care, in the most ideal location!
Last Agent to Sell the Property
Real Broker NY LLC Brokerage Phone: 855-450-0442 License #10401344758 Listed on: 07/10/2024
Home Details
Home Type
- Single Family
Est. Annual Taxes
- $18,550
Year Built
- Built in 1955
Lot Details
- 6,000 Sq Ft Lot
- Lot Dimensions are 60x100
Parking
- 2 Car Attached Garage
Home Design
- Split Level Home
- Brick Exterior Construction
- Vinyl Siding
Interior Spaces
- 1,792 Sq Ft Home
- 3-Story Property
- Wood Flooring
- Finished Basement
- Basement Fills Entire Space Under The House
Kitchen
- <<OvenToken>>
- <<microwave>>
- Dishwasher
Bedrooms and Bathrooms
- 3 Bedrooms
- Powder Room
Laundry
- Dryer
- Washer
Location
- Property is near public transit
Schools
- Center Street Elementary School
- Herricks Middle School
- Herricks High School
Utilities
- Central Air
- Baseboard Heating
- Heating System Uses Oil
Community Details
- Park
Listing and Financial Details
- Legal Lot and Block 17 / 561
- Assessor Parcel Number 2289-09-561-00-0017-0
Ownership History
Purchase Details
Home Financials for this Owner
Home Financials are based on the most recent Mortgage that was taken out on this home.Purchase Details
Home Financials for this Owner
Home Financials are based on the most recent Mortgage that was taken out on this home.Similar Homes in New Hyde Park, NY
Home Values in the Area
Average Home Value in this Area
Purchase History
| Date | Type | Sale Price | Title Company |
|---|---|---|---|
| Bargain Sale Deed | $1,220,000 | First American Title Ins Co | |
| Bargain Sale Deed | $1,220,000 | First American Title Ins Co | |
| Deed | $310,000 | -- | |
| Deed | $310,000 | -- |
Mortgage History
| Date | Status | Loan Amount | Loan Type |
|---|---|---|---|
| Open | $670,000 | New Conventional | |
| Closed | $670,000 | New Conventional | |
| Previous Owner | $148,000 | Credit Line Revolving | |
| Previous Owner | $92,476 | New Conventional | |
| Previous Owner | $585,000 | New Conventional | |
| Previous Owner | $550,000 | New Conventional | |
| Previous Owner | $67,500 | Commercial | |
| Previous Owner | $82,500 | Unknown | |
| Previous Owner | $325,000 | No Value Available | |
| Previous Owner | $207,000 | No Value Available |
Property History
| Date | Event | Price | Change | Sq Ft Price |
|---|---|---|---|---|
| 10/10/2024 10/10/24 | Sold | $1,220,000 | +2.6% | $681 / Sq Ft |
| 07/26/2024 07/26/24 | Pending | -- | -- | -- |
| 07/10/2024 07/10/24 | For Sale | $1,188,888 | -- | $663 / Sq Ft |
Tax History Compared to Growth
Tax History
| Year | Tax Paid | Tax Assessment Tax Assessment Total Assessment is a certain percentage of the fair market value that is determined by local assessors to be the total taxable value of land and additions on the property. | Land | Improvement |
|---|---|---|---|---|
| 2025 | $6,127 | $833 | $365 | $468 |
| 2024 | $6,127 | $833 | $365 | $468 |
| 2023 | $17,642 | $833 | $365 | $468 |
| 2022 | $17,642 | $833 | $365 | $468 |
| 2021 | $17,105 | $810 | $355 | $455 |
| 2020 | $16,166 | $972 | $713 | $259 |
| 2019 | $14,656 | $1,002 | $735 | $267 |
| 2018 | $13,139 | $1,002 | $0 | $0 |
| 2017 | $7,575 | $1,002 | $735 | $267 |
| 2016 | $11,578 | $1,002 | $735 | $267 |
| 2015 | $3,814 | $1,002 | $735 | $267 |
| 2014 | $3,814 | $1,002 | $735 | $267 |
| 2013 | $3,621 | $1,002 | $735 | $267 |
Agents Affiliated with this Home
-
Michael Giordano

Seller's Agent in 2024
Michael Giordano
Real Broker NY LLC
(516) 313-7203
1 in this area
33 Total Sales
-
Jiabin Chen
J
Buyer's Agent in 2024
Jiabin Chen
Welhome Realty Inc
1 in this area
5 Total Sales
Map
Source: OneKey® MLS
MLS Number: KEY3563270
APN: 2289-09-561-00-0017-0
