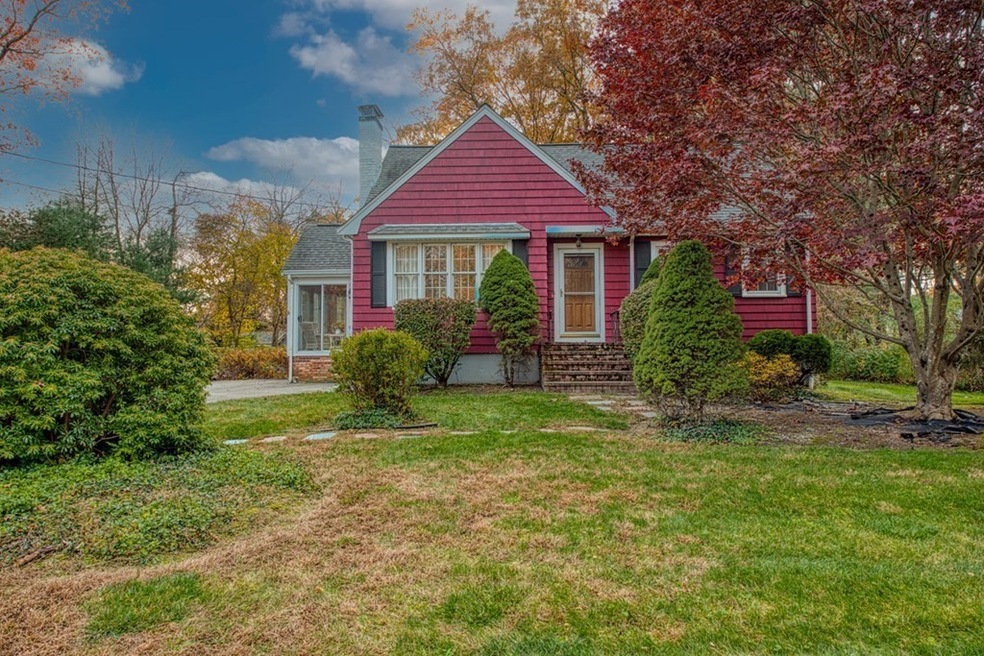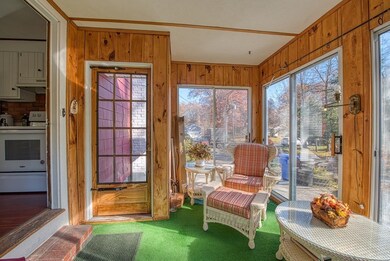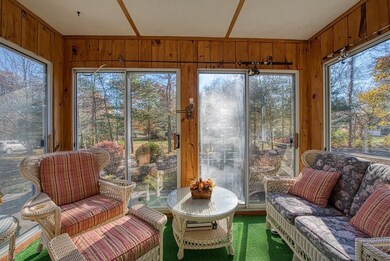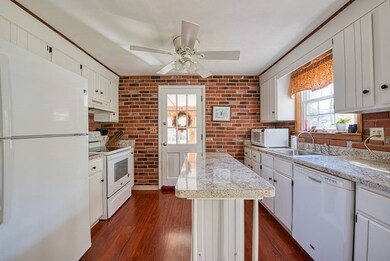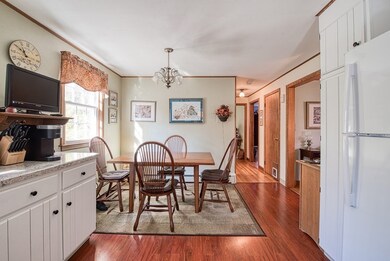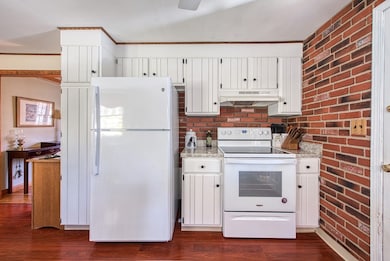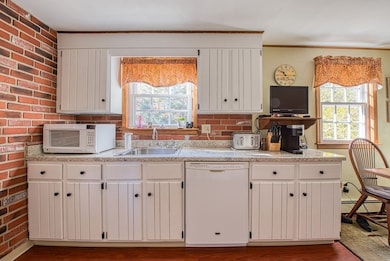
38 Edwards Ave Taunton, MA 02780
Whittenton Junction NeighborhoodEstimated Value: $472,000 - $498,029
Highlights
- Golf Course Community
- Cape Cod Architecture
- Property is near public transit
- Medical Services
- Landscaped Professionally
- Wood Flooring
About This Home
As of January 2024This well maintained Cape style home offers a generous living space, a spacious yard, and a convenient location, all at an affordable price. There are three bedrooms with lots of closet space, first floor office, a charming living room with a beamed ceiling and wood burning fireplace and hardwood flooring throughout. The eat in kitchen offers plenty of cabinet space. New editions to the home include a brand new septic system, replacement windows, updated heating system and hot water tank and bulkhead doors. Come and take a peek. You'll be glad you did.
Last Agent to Sell the Property
Keller Williams Realty License #450000601 Listed on: 11/15/2023

Home Details
Home Type
- Single Family
Est. Annual Taxes
- $3,890
Year Built
- Built in 1964
Lot Details
- 0.46 Acre Lot
- Landscaped Professionally
- Property is zoned SUBRES
Home Design
- Cape Cod Architecture
- Frame Construction
- Shingle Roof
- Concrete Perimeter Foundation
Interior Spaces
- 1,350 Sq Ft Home
- Beamed Ceilings
- Ceiling Fan
- Insulated Windows
- Window Screens
- Insulated Doors
- Living Room with Fireplace
- Dining Area
- Home Office
- Screened Porch
- Washer and Electric Dryer Hookup
Kitchen
- Range
- Dishwasher
Flooring
- Wood
- Ceramic Tile
- Vinyl
Bedrooms and Bathrooms
- 3 Bedrooms
- Primary bedroom located on second floor
- Bathtub with Shower
Unfinished Basement
- Basement Fills Entire Space Under The House
- Interior Basement Entry
- Sump Pump
- Block Basement Construction
- Laundry in Basement
Parking
- 4 Car Parking Spaces
- Tandem Parking
- Driveway
- Paved Parking
- Open Parking
- Off-Street Parking
Outdoor Features
- Rain Gutters
Location
- Property is near public transit
- Property is near schools
Utilities
- No Cooling
- 1 Heating Zone
- Heating System Uses Natural Gas
- Baseboard Heating
- 100 Amp Service
- Private Sewer
Listing and Financial Details
- Assessor Parcel Number M:46 L:348 U:,2979997
Community Details
Overview
- No Home Owners Association
Amenities
- Medical Services
- Shops
Recreation
- Golf Course Community
Ownership History
Purchase Details
Purchase Details
Home Financials for this Owner
Home Financials are based on the most recent Mortgage that was taken out on this home.Similar Homes in Taunton, MA
Home Values in the Area
Average Home Value in this Area
Purchase History
| Date | Buyer | Sale Price | Title Company |
|---|---|---|---|
| Camac Suzanne G | -- | None Available | |
| Camac Willard H | $129,800 | -- |
Mortgage History
| Date | Status | Borrower | Loan Amount |
|---|---|---|---|
| Open | Briggs Nichole T | $462,469 | |
| Previous Owner | Camac Suzanne G | $145,620 | |
| Previous Owner | Camac Willard H | $145,000 | |
| Previous Owner | Camac Suzanne G | $20,000 | |
| Previous Owner | Camac Suzanne G | $133,000 | |
| Previous Owner | Camac Willard H | $25,000 | |
| Previous Owner | Camac Willard H | $114,800 |
Property History
| Date | Event | Price | Change | Sq Ft Price |
|---|---|---|---|---|
| 01/30/2024 01/30/24 | Sold | $471,000 | +2.4% | $349 / Sq Ft |
| 12/01/2023 12/01/23 | Pending | -- | -- | -- |
| 11/15/2023 11/15/23 | For Sale | $459,900 | -- | $341 / Sq Ft |
Tax History Compared to Growth
Tax History
| Year | Tax Paid | Tax Assessment Tax Assessment Total Assessment is a certain percentage of the fair market value that is determined by local assessors to be the total taxable value of land and additions on the property. | Land | Improvement |
|---|---|---|---|---|
| 2025 | $4,419 | $403,900 | $124,200 | $279,700 |
| 2024 | $3,960 | $353,900 | $124,200 | $229,700 |
| 2023 | $3,890 | $322,800 | $124,200 | $198,600 |
| 2022 | $3,650 | $276,900 | $103,500 | $173,400 |
| 2021 | $3,610 | $254,200 | $94,100 | $160,100 |
| 2020 | $3,470 | $233,500 | $94,100 | $139,400 |
| 2019 | $3,672 | $233,000 | $94,100 | $138,900 |
| 2018 | $3,476 | $221,100 | $95,100 | $126,000 |
| 2017 | $3,299 | $210,000 | $90,100 | $119,900 |
| 2016 | $3,181 | $202,900 | $87,500 | $115,400 |
| 2015 | $3,116 | $207,600 | $86,900 | $120,700 |
| 2014 | $2,941 | $201,300 | $86,900 | $114,400 |
Agents Affiliated with this Home
-
Robert Chestnut

Seller's Agent in 2024
Robert Chestnut
Keller Williams Realty
(508) 294-0281
1 in this area
126 Total Sales
-
Weinstein Keach Group
W
Buyer's Agent in 2024
Weinstein Keach Group
Coldwell Banker Realty - Easton
(508) 230-2544
1 in this area
171 Total Sales
Map
Source: MLS Property Information Network (MLS PIN)
MLS Number: 73180473
APN: TAUN-000046-000348
- 67 Fremont St
- 68 Fremont St
- 110 Eldridge St Unit B
- 120 Eldridge St Unit 5
- 33 Fremont St
- 14 Ipswich Dr Unit 14
- 145 Tremont St
- 84 Tremont St
- 19 Stanley Ave
- 28 Anawan St
- 43 Pine St
- 43 Pine St Unit B
- 0 Norton Ave Unit 73362595
- 0 Whittenton St
- 1 Thayer Dr
- 52 Adams St
- 1 Upland Rd
- 26 Thayer Dr
- 31 Park St
- 10-r Hodges Ave
