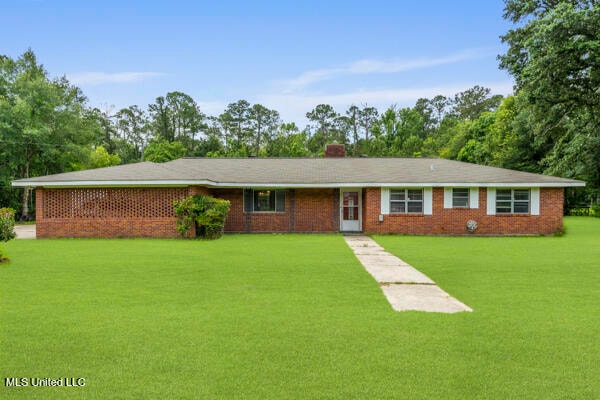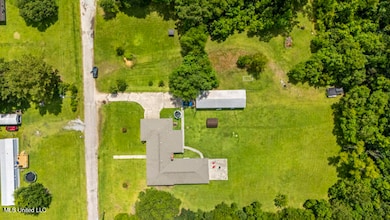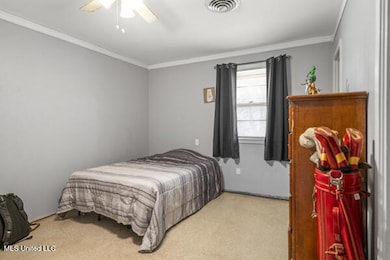38 Eldridge Patch Rd Picayune, MS 39466
Estimated payment $1,860/month
Highlights
- 12.7 Acre Lot
- Screened Patio
- Ceramic Tile Flooring
- Rear Porch
- Cooling Available
- 1-Story Property
About This Home
Spanning 12.7 acres, this property provides ample space for both relaxation and entertainment. This versatile home offers 6 bedrooms, 3.5 bathrooms, 2 full kitchens and 2 living areas, giving you the flexibility to enjoy it as one large home or divided into separate living spaces. The additional area is perfect as a guest suite or private apartment. Ideal for hosting or rental income. Outside you will find a large metal workshop for utility and storage. Despite its peaceful, rural atmosphere, the home is conveniently located close to town and Interstate 59, ensuring easy access to urban amenities and travel routes. Whether you're seeking a quiet retreat or a vibrant space to entertain, this property offers the best of both worlds.
Listing Agent
Berkshire Hathaway Home Servs., Panoramic Properties License #S55192 Listed on: 06/16/2025

Home Details
Home Type
- Single Family
Est. Annual Taxes
- $1,148
Year Built
- Built in 1963
Lot Details
- 12.7 Acre Lot
Parking
- 2 Carport Spaces
Interior Spaces
- 2,868 Sq Ft Home
- 1-Story Property
Flooring
- Carpet
- Laminate
- Ceramic Tile
Bedrooms and Bathrooms
- 6 Bedrooms
Outdoor Features
- Screened Patio
- Rear Porch
Utilities
- Cooling Available
- Heating Available
- Septic Tank
Community Details
- Metes And Bounds Subdivision
Listing and Financial Details
- Assessor Parcel Number 6178270000006700
Map
Home Values in the Area
Average Home Value in this Area
Tax History
| Year | Tax Paid | Tax Assessment Tax Assessment Total Assessment is a certain percentage of the fair market value that is determined by local assessors to be the total taxable value of land and additions on the property. | Land | Improvement |
|---|---|---|---|---|
| 2025 | $1,126 | $12,169 | $0 | $0 |
| 2024 | $1,126 | $12,380 | $0 | $0 |
| 2023 | $1,149 | $11,305 | $0 | $0 |
| 2022 | $1,073 | $11,213 | $0 | $0 |
| 2021 | $1,075 | $11,224 | $0 | $0 |
| 2020 | $451 | $11,231 | $0 | $0 |
| 2019 | $475 | $11,435 | $0 | $0 |
| 2018 | $1,086 | $11,444 | $0 | $0 |
| 2017 | $0 | $11,417 | $0 | $0 |
| 2016 | $1,087 | $11,417 | $0 | $0 |
| 2015 | -- | $11,248 | $0 | $0 |
| 2014 | -- | $11,230 | $0 | $0 |
Property History
| Date | Event | Price | List to Sale | Price per Sq Ft |
|---|---|---|---|---|
| 08/18/2025 08/18/25 | Pending | -- | -- | -- |
| 08/08/2025 08/08/25 | Price Changed | $339,000 | -1.5% | $118 / Sq Ft |
| 07/12/2025 07/12/25 | Price Changed | $344,000 | -1.7% | $120 / Sq Ft |
| 06/16/2025 06/16/25 | For Sale | $350,000 | -- | $122 / Sq Ft |
Source: MLS United
MLS Number: 4116440
APN: 6-17-8-27-000-000-6700
- 1753 Highway 11 S
- Lot 6 Ravenwood Dr
- 619 Deason Dr
- 501 Pemberton Place
- 302 Stewart Point
- Galvez Plan at Heritage Oaks
- Esplanade at Heritage Oaks
- The St. Ann Plan at Heritage Oaks
- The Marconi Plan at Heritage Oaks
- The Preston Plan at Heritage Oaks
- Lasalle Plan at Heritage Oaks
- Charles Plan at Heritage Oaks
- Audubon Plan at Heritage Oaks
- The Monroe Plan at Heritage Oaks
- Frenchmen Plan at Heritage Oaks
- 105 Jefferson Davis Pkwy
- 410 W Grover Barrett Rd
- 11 Magenta Ln
- 7 N Magenta Ln
- 818 Cedar Grove Ave






