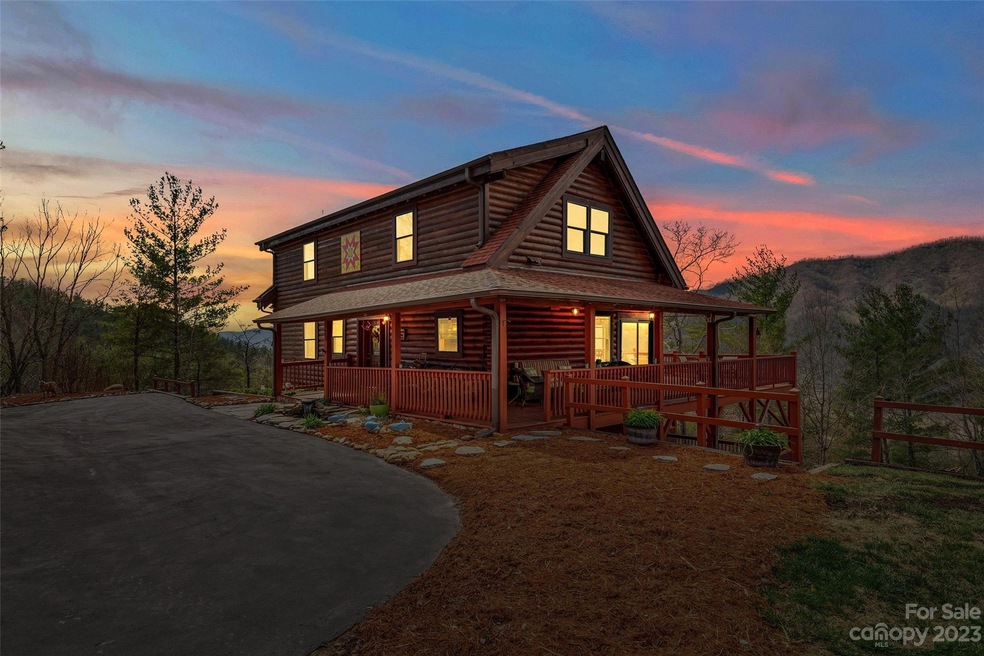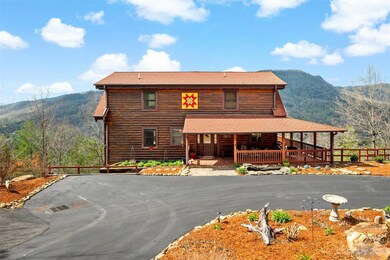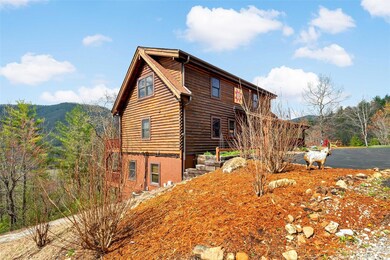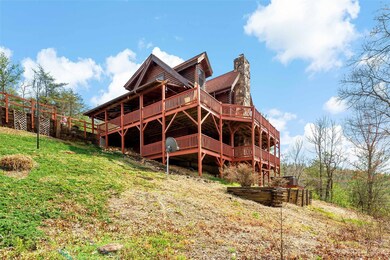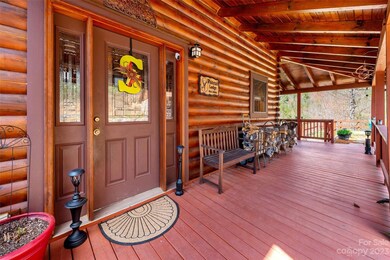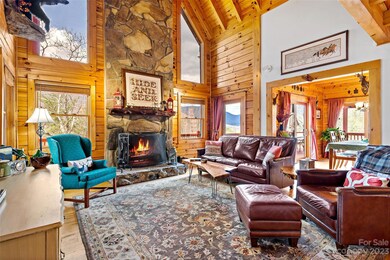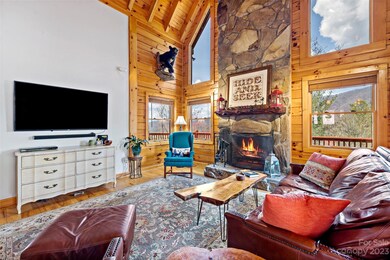
38 Fawn Ln Marion, NC 28752
Estimated Value: $676,000 - $872,000
Highlights
- Spa
- Deck
- Wooded Lot
- Mountain View
- Private Lot
- Cathedral Ceiling
About This Home
As of May 2023Come home to your private cabin retreat in the mountains! Gorgeous long range views for miles situated at the end of a cul-de-sac on over 4 acres in a gated community. Cozy up to the fireplace in the winter, enjoy the cool breezes during the summer. Home features 3 levels, a cathedral ceiling, 5 bedrooms (3 bedroom septic permit), 3.5 bathrooms, large multi level wraparound decks for entertaining guests and a hot tub. A two car detached garage, covered area used as an outdoor kitchen, storage shed, level yard with fire pit and plenty of parking also adorn this magnificent property. Perfect for a primary residence, second home or vacation rental. Potential for additional home construction. Two wells already installed in addition to the one currently supplying the home. Just 10 minutes from Linville Falls, Blue Ridge Parkway, Linville Falls Winery, 15 minutes to access the Linville Gorge Wilderness and 40 minutes to Boone and Banner Elk. Call today for your showing!
Home Details
Home Type
- Single Family
Est. Annual Taxes
- $3,209
Year Built
- Built in 2006
Lot Details
- Cul-De-Sac
- Private Lot
- Paved or Partially Paved Lot
- Level Lot
- Wooded Lot
HOA Fees
- $96 Monthly HOA Fees
Parking
- 2 Car Detached Garage
- Driveway
Home Design
- Cabin
- Log Siding
Interior Spaces
- 2-Story Property
- Cathedral Ceiling
- Wood Burning Fireplace
- Mountain Views
- Finished Basement
Kitchen
- Electric Oven
- Gas Cooktop
- Range Hood
- Freezer
- Dishwasher
Flooring
- Wood
- Tile
- Vinyl
Bedrooms and Bathrooms
Laundry
- Laundry Room
- Dryer
- Washer
Accessible Home Design
- More Than Two Accessible Exits
Outdoor Features
- Spa
- Deck
- Wrap Around Porch
- Fire Pit
- Shed
Utilities
- Heat Pump System
- Shared Well
- Septic Tank
Community Details
- David Stewart Association
- Deerwood Subdivision
- Mandatory home owners association
Listing and Financial Details
- Assessor Parcel Number 1738-04-1921
Ownership History
Purchase Details
Similar Homes in Marion, NC
Home Values in the Area
Average Home Value in this Area
Purchase History
| Date | Buyer | Sale Price | Title Company |
|---|---|---|---|
| Stewart David A | $19,500 | None Available |
Mortgage History
| Date | Status | Borrower | Loan Amount |
|---|---|---|---|
| Open | Hill Christopher Michael | $329,000 | |
| Closed | Stewart David A | $139,890 | |
| Closed | Stewart David A | $49,000 | |
| Closed | Stewart David A | $229,100 | |
| Closed | Stewart David A | $237,362 | |
| Closed | Stewart David A | $246,000 |
Property History
| Date | Event | Price | Change | Sq Ft Price |
|---|---|---|---|---|
| 05/05/2023 05/05/23 | Sold | $658,000 | +1.5% | $225 / Sq Ft |
| 04/01/2023 04/01/23 | For Sale | $648,000 | -- | $222 / Sq Ft |
Tax History Compared to Growth
Tax History
| Year | Tax Paid | Tax Assessment Tax Assessment Total Assessment is a certain percentage of the fair market value that is determined by local assessors to be the total taxable value of land and additions on the property. | Land | Improvement |
|---|---|---|---|---|
| 2024 | $3,209 | $466,470 | $30,000 | $436,470 |
| 2023 | $3,209 | $466,470 | $30,000 | $436,470 |
| 2022 | $2,434 | $348,700 | $27,500 | $321,200 |
| 2021 | $2,329 | $348,700 | $27,500 | $321,200 |
| 2020 | $2,364 | $348,700 | $0 | $0 |
| 2019 | $2,364 | $228,290 | $0 | $0 |
| 2017 | $1,462 | $228,290 | $0 | $0 |
| 2016 | $1,462 | $228,290 | $25,000 | $203,290 |
| 2014 | $1,392 | $228,290 | $25,000 | $203,290 |
| 2013 | -- | $228,290 | $25,000 | $203,290 |
Agents Affiliated with this Home
-
Jon Galbreath

Seller's Agent in 2023
Jon Galbreath
Higher Ground Properties
(828) 803-5106
76 Total Sales
-
Don Ferrell

Buyer's Agent in 2023
Don Ferrell
Allen Tate/Beverly-Hanks, Lake Lure
(828) 989-7221
44 Total Sales
Map
Source: Canopy MLS (Canopy Realtor® Association)
MLS Number: 4015091
APN: 1738-00-04-1921
- Lot 18 Deer Ridge Trail
- 00 Deer Ridge Trail
- Lot 17 Deer Ridge Trail
- Lot 12/13B Quail Dr
- Lot 49 Sunrise Path
- 00 TBD Fox Ridge Trail Unit 44
- 167 Fox Ridge Trail
- 119 Fox Ridge Trail
- 000 Fox Ridge Trail Unit 17
- 000 Fox Ridge Trail Unit 15 & 18
- 000 Fox Ridge Trail
- Lot 11 Fox Ridge Trail
- 999999 Fox Ridge Trail Unit LOT 19
- Lot 12 Fox Ridge Trail
- 99999 Sir Winston Way Unit 50 & 51
- 99999 Sir Winston Way Unit LOT 52
- Lot 21 Little Fox Run
- 0 Little Fox Run Unit 24 CAR4086952
- 0 Little Fox Run Unit 22 CAR4086951
- 8131 Old Linville Rd
- 38 Fawn Ln
- 00 Fawn Ln Unit 72
- 00 Fawn Ln Unit 73
- 0 Fawn Ln Unit 73 3692598
- 0 Fawn Ln Unit 72
- 73 Fawn Ln Unit 73
- 72 Fawn Ln Unit 72
- Lot 19 Deer Ridge Trail Unit 19
- Lot 19 Deer Ridge Trail
- Lot 18 Deer Ridge Trail Unit 18
- 00 Deer Ridge Trail Unit 17
- 44 Fox Ridge Trail
- 928 Deer Ridge Trail
- 7632 Old Linville Rd
- 395 Sunrise Path
- Lots 24A-28A Deerwood None
- Lots 24-28 Deerwood None
- Lot 18-A Deer Ridge Trail
- 000 Deer Ridge Trail Unit 1
- Lot 28 Deer Ridge Trail
