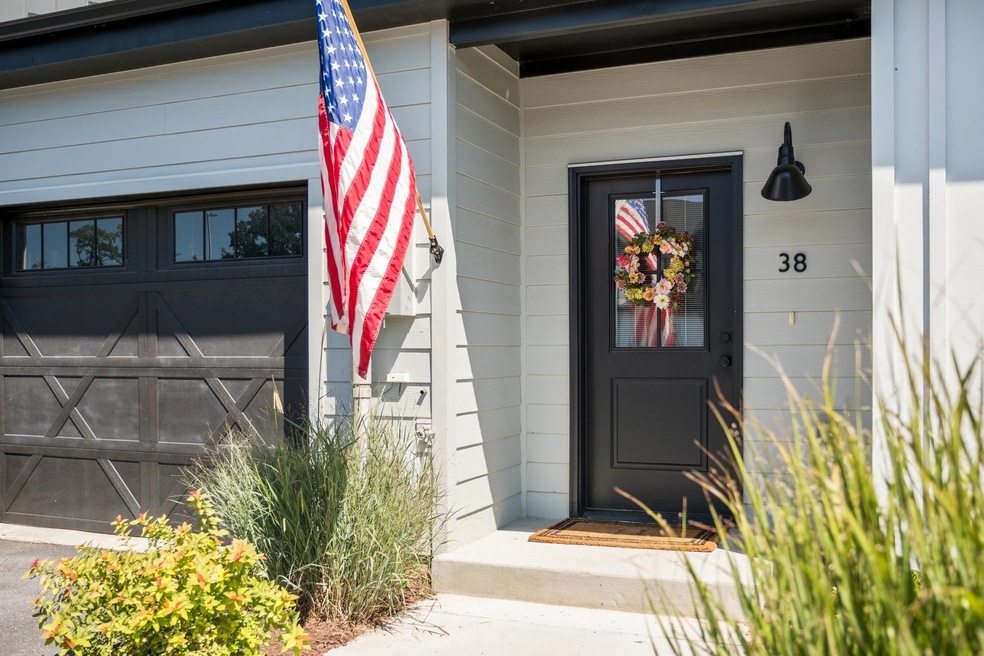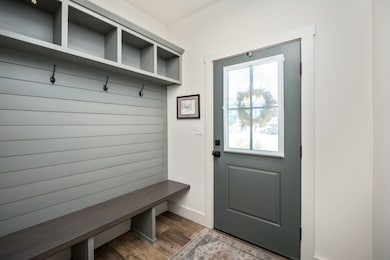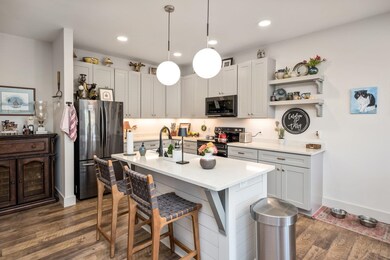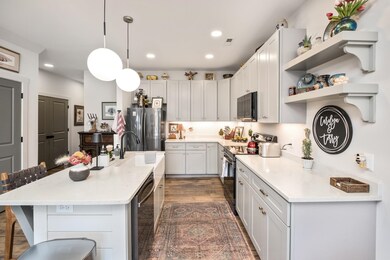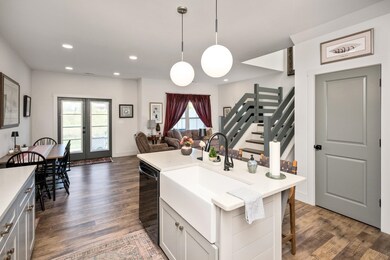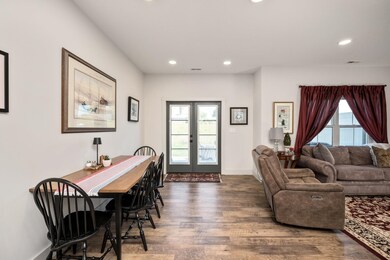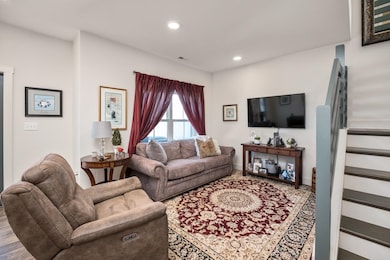
38 Field Ct Bridgewater, VA 22812
Highlights
- Granite Countertops
- Living Room
- Ceiling height of 9 feet or more
- Turner Ashby High School Rated A-
- Ceramic Tile Flooring
- Dining Room
About This Home
As of December 2024An inviting modern-farmhouse-style townhome in Bridgewater's newest subdivision, perfect for quick move-in. The entry welcomes you with stylish LVT flooring and a practical cubby storage system. The main level boasts an open-concept great room, leading into a kitchen equipped with shaker-style cabinets, a spacious island topped with quartz countertops, and a pantry for additional storage. The layout includes a single-car garage for convenience. On the upper level, the master suite offers a roomy master bath complete with a tiled shower and a large walk-in closet. You'll also find two additional bedrooms and a full bath with a double vanity, making it ideal for families or guests. The backyard features a private patio, perfect for outdoor relaxation. This townhome is conveniently situated with easy access to I-81, Route 11, and all the amenities Bridgewater has to offer. It's a fantastic opportunity for anyone looking for a modern home in a great location!
Last Agent to Sell the Property
FREEDOM REALTY GROUP LLC License #0225239377 Listed on: 09/13/2024
Property Details
Home Type
- Multi-Family
Est. Annual Taxes
- $1,689
Year Built
- Built in 2021
Home Design
- Property Attached
- Slab Foundation
- HardiePlank Siding
Interior Spaces
- 1,594 Sq Ft Home
- 2-Story Property
- Ceiling height of 9 feet or more
- Living Room
- Dining Room
- Granite Countertops
- Washer and Dryer Hookup
Flooring
- Carpet
- Ceramic Tile
- Luxury Vinyl Plank Tile
Bedrooms and Bathrooms
- 3 Bedrooms
Parking
- 1 Car Garage
- Driveway
Schools
- John Wayland Elementary School
- Wilbur S. Pence Middle School
- Turner Ashby High School
Additional Features
- 3,920 Sq Ft Lot
- Interior Unit
- Heat Pump System
Community Details
- Property has a Home Owners Association
- Association fees include road maint, snow removal, trash pickup, yard maintenance
- $100 HOA Transfer Fee
- Bridgewater Fields Subdivision
Listing and Financial Details
- Assessor Parcel Number 137/ 6/ / 42/
Ownership History
Purchase Details
Home Financials for this Owner
Home Financials are based on the most recent Mortgage that was taken out on this home.Purchase Details
Similar Homes in the area
Home Values in the Area
Average Home Value in this Area
Purchase History
| Date | Type | Sale Price | Title Company |
|---|---|---|---|
| Deed | $321,500 | None Listed On Document | |
| Deed | $291,900 | None Available |
Mortgage History
| Date | Status | Loan Amount | Loan Type |
|---|---|---|---|
| Open | $200,000 | Credit Line Revolving |
Property History
| Date | Event | Price | Change | Sq Ft Price |
|---|---|---|---|---|
| 12/16/2024 12/16/24 | Sold | $321,500 | -2.5% | $202 / Sq Ft |
| 11/03/2024 11/03/24 | Pending | -- | -- | -- |
| 09/13/2024 09/13/24 | For Sale | $329,900 | +3.7% | $207 / Sq Ft |
| 04/13/2022 04/13/22 | Sold | $318,000 | +2.4% | $199 / Sq Ft |
| 03/08/2022 03/08/22 | Pending | -- | -- | -- |
| 02/17/2022 02/17/22 | For Sale | $310,400 | 0.0% | $195 / Sq Ft |
| 02/17/2022 02/17/22 | Price Changed | $310,400 | +3.5% | $195 / Sq Ft |
| 02/02/2022 02/02/22 | Price Changed | $300,000 | +4.4% | $188 / Sq Ft |
| 07/04/2021 07/04/21 | Pending | -- | -- | -- |
| 05/14/2021 05/14/21 | Price Changed | $287,400 | +2.7% | $180 / Sq Ft |
| 03/17/2021 03/17/21 | Price Changed | $279,900 | +1.8% | $176 / Sq Ft |
| 02/15/2021 02/15/21 | For Sale | $274,900 | -- | $172 / Sq Ft |
Tax History Compared to Growth
Tax History
| Year | Tax Paid | Tax Assessment Tax Assessment Total Assessment is a certain percentage of the fair market value that is determined by local assessors to be the total taxable value of land and additions on the property. | Land | Improvement |
|---|---|---|---|---|
| 2024 | $1,689 | $248,400 | $35,000 | $213,400 |
| 2023 | $1,689 | $248,400 | $35,000 | $213,400 |
| 2022 | $170 | $25,000 | $25,000 | $0 |
| 2021 | $185 | $25,000 | $25,000 | $0 |
Agents Affiliated with this Home
-
Sam Acord

Seller's Agent in 2024
Sam Acord
FREEDOM REALTY GROUP LLC
(619) 829-3728
4 in this area
176 Total Sales
-
Unrepresented Buyer
U
Buyer's Agent in 2024
Unrepresented Buyer
UnrepresentedBuyer
(434) 260-1045
4 in this area
1,655 Total Sales
-
Brad Cohen

Seller's Agent in 2022
Brad Cohen
Connexa Real Estate
(540) 908-3845
39 in this area
202 Total Sales
Map
Source: Charlottesville Area Association of REALTORS®
MLS Number: 656820
APN: 137-6-L42
- 5 Barnyard Cir
- 1 Barnyard Cir
- 9 Barnyard Cir
- 13 Barnyard Cir
- 14 Field Ct
- 25 Barnyard Cir
- 29 Barnyard Cir
- 17 Prairie Ct
- 13 Prairie Ct
- 109 Leavel Ct
- 733 N Main St
- 5811 Foxcroft Dr
- 5636 Archers Ln
- 391 Mount Crawford Ave
- 370 Friedens Church Rd
- 127 Cindie Ln
- 7600 Tall Cedars Ln
- 108 Scarlet Maple Ln Unit 125
- 303 Scarlet Maple Ln Unit 121
- 276 Dylan Cir
