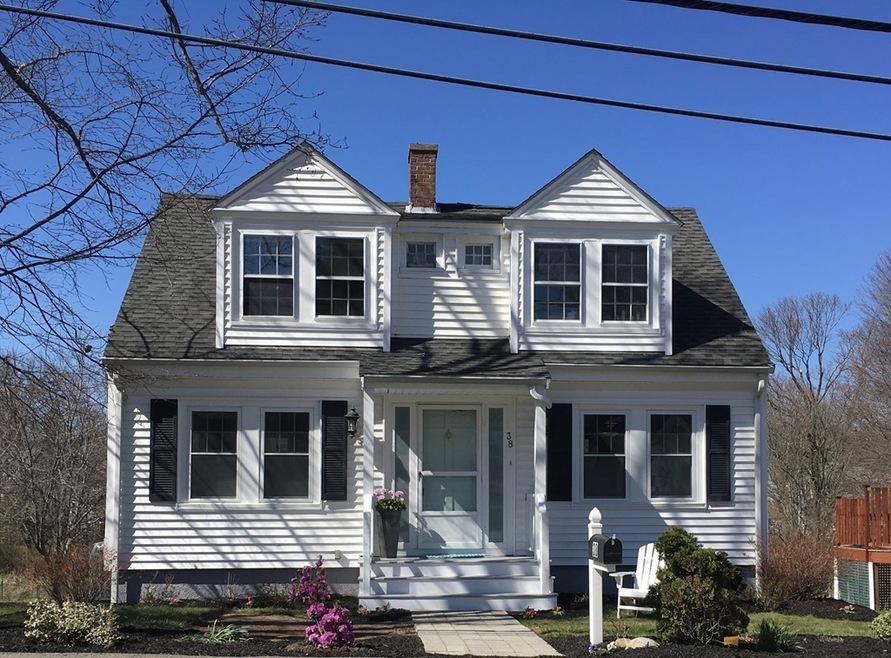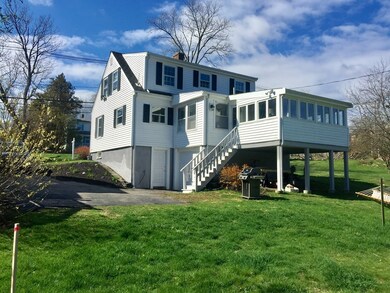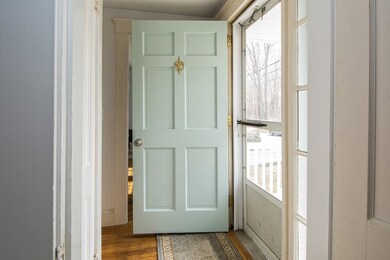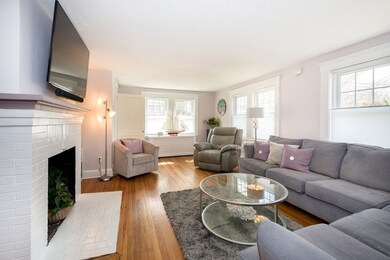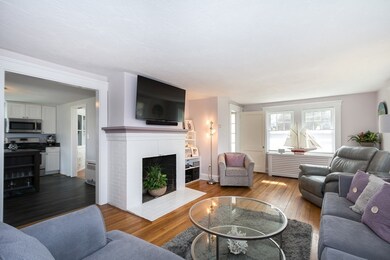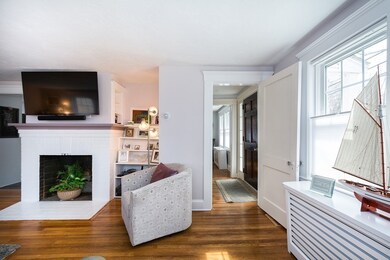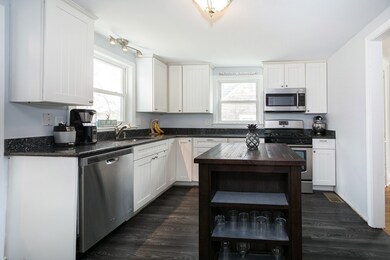
38 First Parish Rd Scituate, MA 02066
Highlights
- Medical Services
- Custom Closet System
- Property is near public transit
- Jenkins Elementary School Rated A-
- Cape Cod Architecture
- Engineered Wood Flooring
About This Home
As of June 2018Scituate Harbor Is Hot! Rare Opportunity To Live Close To The Harbor. Only 4 Houses To The Harbor For A Quick And Easy Stroll To Your Boat. Enjoy Shops, Restaurants, Movie Theater, Bowling Alley, Grocery Stores, Beaches & Jenkins School. Classic New England Cape With Sleek Designer Upgrades And A Cool Contemporary Flair. Sun Filled Rooms, Freshly Painted In Soothing Colors , Gleaming Hardwood Floors & New Baths. Large Front To Back Living Room With Working Fireplace. Remodeled Kitchen With Granite Counters & Stainless Appliances. New Windows & New Central Air On The First Floor. Large 3 Season Sun Room. New Front & Back Stairs. Large Lot For Cookouts After The Beach. Wired for generator.
Last Agent to Sell the Property
William Raveis R.E. & Home Services Listed on: 04/17/2018

Co-Listed By
Courtney Durkin
Compass
Home Details
Home Type
- Single Family
Est. Annual Taxes
- $6,385
Year Built
- Built in 1925 | Remodeled
Lot Details
- 0.25 Acre Lot
- Gentle Sloping Lot
Parking
- 1 Car Attached Garage
- Tuck Under Parking
- Off-Street Parking
Home Design
- Cape Cod Architecture
- Brick Foundation
- Frame Construction
- Shingle Roof
- Concrete Perimeter Foundation
Interior Spaces
- 1,539 Sq Ft Home
- Recessed Lighting
- Insulated Windows
- Picture Window
- Living Room with Fireplace
- Home Office
- Sun or Florida Room
- Engineered Wood Flooring
Kitchen
- Range
- Dishwasher
- Stainless Steel Appliances
- Solid Surface Countertops
Bedrooms and Bathrooms
- 3 Bedrooms
- Primary bedroom located on second floor
- Custom Closet System
Basement
- Basement Fills Entire Space Under The House
- Interior Basement Entry
Outdoor Features
- Enclosed Patio or Porch
- Rain Gutters
Location
- Property is near public transit
- Property is near schools
Schools
- Jenkins Elementary School
- Gates Middle School
- Scituate High School
Utilities
- Central Air
- 1 Cooling Zone
- 1 Heating Zone
- Heating System Uses Natural Gas
- Hot Water Heating System
- 200+ Amp Service
- Electric Water Heater
Listing and Financial Details
- Assessor Parcel Number M:050 B:006 L:017
Community Details
Overview
- No Home Owners Association
- Scituate Harbor Subdivision
Amenities
- Medical Services
- Coin Laundry
Recreation
- Jogging Path
- Bike Trail
Ownership History
Purchase Details
Home Financials for this Owner
Home Financials are based on the most recent Mortgage that was taken out on this home.Purchase Details
Purchase Details
Home Financials for this Owner
Home Financials are based on the most recent Mortgage that was taken out on this home.Purchase Details
Home Financials for this Owner
Home Financials are based on the most recent Mortgage that was taken out on this home.Similar Homes in the area
Home Values in the Area
Average Home Value in this Area
Purchase History
| Date | Type | Sale Price | Title Company |
|---|---|---|---|
| Not Resolvable | $538,000 | -- | |
| Deed | -- | -- | |
| Not Resolvable | $399,999 | -- | |
| Deed | $112,500 | -- |
Mortgage History
| Date | Status | Loan Amount | Loan Type |
|---|---|---|---|
| Open | $100,000 | Credit Line Revolving | |
| Previous Owner | $319,999 | New Conventional | |
| Previous Owner | $332,000 | Purchase Money Mortgage |
Property History
| Date | Event | Price | Change | Sq Ft Price |
|---|---|---|---|---|
| 10/01/2023 10/01/23 | Rented | $3,800 | 0.0% | -- |
| 09/21/2023 09/21/23 | Under Contract | -- | -- | -- |
| 08/28/2023 08/28/23 | For Rent | $3,800 | +11.8% | -- |
| 04/15/2022 04/15/22 | Rented | $3,400 | 0.0% | -- |
| 03/10/2022 03/10/22 | Under Contract | -- | -- | -- |
| 03/07/2022 03/07/22 | For Rent | $3,400 | 0.0% | -- |
| 06/29/2018 06/29/18 | Sold | $538,000 | -2.2% | $350 / Sq Ft |
| 05/29/2018 05/29/18 | Pending | -- | -- | -- |
| 05/09/2018 05/09/18 | Price Changed | $549,900 | -90.0% | $357 / Sq Ft |
| 05/09/2018 05/09/18 | Price Changed | $5,499,000 | +899.8% | $3,573 / Sq Ft |
| 05/09/2018 05/09/18 | Price Changed | $550,000 | -4.3% | $357 / Sq Ft |
| 04/30/2018 04/30/18 | Price Changed | $575,000 | -4.0% | $374 / Sq Ft |
| 04/17/2018 04/17/18 | For Sale | $599,000 | +49.8% | $389 / Sq Ft |
| 06/30/2014 06/30/14 | Sold | $399,999 | 0.0% | $260 / Sq Ft |
| 06/22/2014 06/22/14 | Pending | -- | -- | -- |
| 06/05/2014 06/05/14 | Off Market | $399,999 | -- | -- |
| 06/02/2014 06/02/14 | For Sale | $399,000 | -- | $259 / Sq Ft |
Tax History Compared to Growth
Tax History
| Year | Tax Paid | Tax Assessment Tax Assessment Total Assessment is a certain percentage of the fair market value that is determined by local assessors to be the total taxable value of land and additions on the property. | Land | Improvement |
|---|---|---|---|---|
| 2025 | $10,262 | $1,027,200 | $559,200 | $468,000 |
| 2024 | $10,022 | $967,400 | $508,400 | $459,000 |
| 2023 | $8,349 | $837,400 | $429,100 | $408,300 |
| 2022 | $8,349 | $661,600 | $319,200 | $342,400 |
| 2021 | $7,910 | $593,400 | $304,000 | $289,400 |
| 2020 | $7,669 | $568,100 | $292,300 | $275,800 |
| 2019 | $6,448 | $469,300 | $274,100 | $195,200 |
| 2018 | $6,385 | $457,700 | $273,000 | $184,700 |
| 2017 | $6,153 | $436,700 | $252,000 | $184,700 |
| 2016 | $5,707 | $403,600 | $220,500 | $183,100 |
| 2015 | $5,150 | $393,100 | $210,000 | $183,100 |
Agents Affiliated with this Home
-
The Bill Good Team
T
Seller's Agent in 2023
The Bill Good Team
Compass
(617) 921-9619
7 in this area
49 Total Sales
-
Robert Jordan
R
Buyer's Agent in 2022
Robert Jordan
William Raveis R.E. & Home Services
3 in this area
8 Total Sales
-
Neagle Caffrey Team

Seller's Agent in 2018
Neagle Caffrey Team
William Raveis R.E. & Home Services
(781) 733-1208
36 in this area
65 Total Sales
-
JoEllen Neagle Caron
J
Seller Co-Listing Agent in 2018
JoEllen Neagle Caron
Compass
(781) 258-0443
32 in this area
48 Total Sales
-
Jill Neagle Caffrey

Seller Co-Listing Agent in 2018
Jill Neagle Caffrey
William Raveis R.E. & Home Services
(781) 603-9763
23 in this area
35 Total Sales
-
C
Seller Co-Listing Agent in 2018
Courtney Durkin
Compass
Map
Source: MLS Property Information Network (MLS PIN)
MLS Number: 72310024
APN: SCIT-000050-000006-000017
- 25 Brook St
- 48 Sandy Hill Cir Unit 48
- 91 Front St Unit 308
- 91 Front St Unit 109
- 10 Otis Place
- 17 Murphys Ln
- 67 Greenfield Ln
- 24 Lynda Ln
- 34 Crescent Ave
- 17 Roberts Dr
- 23 Sunset Rd
- 11 Sunset Rd
- 35 Pennfield Rd
- 44 Elm St
- 21 Circuit Ave
- 111 Elm St
- 89 Lighthouse Rd
- 35 Beach Plum Ln
- 40 Driftway Unit 35
- 115 Elm St
