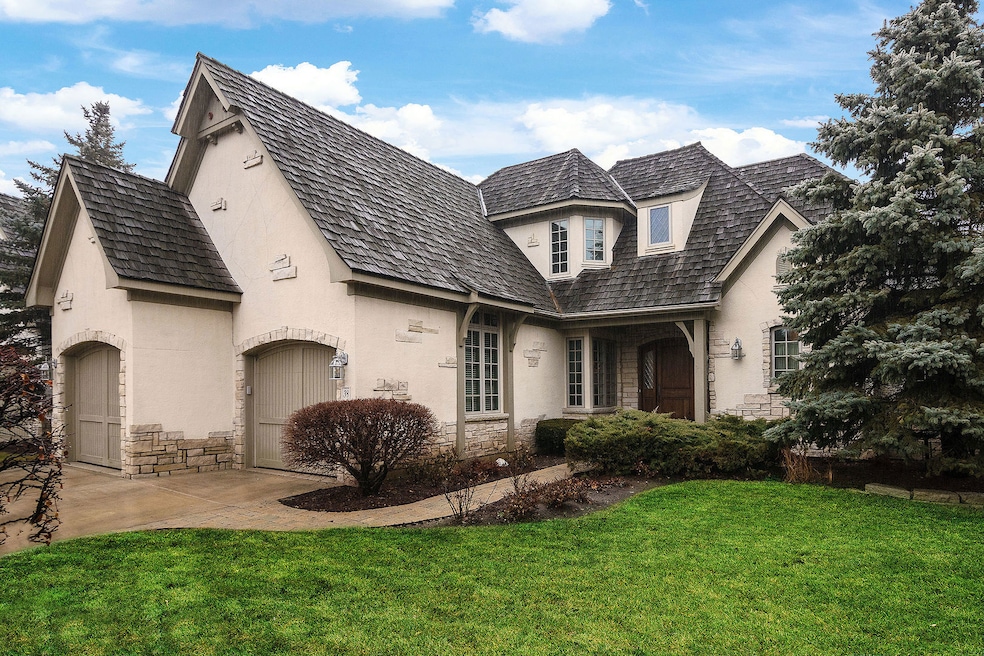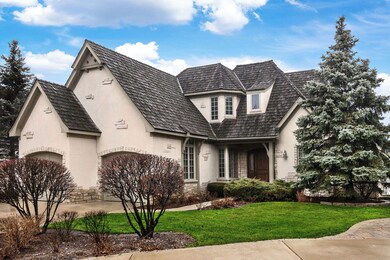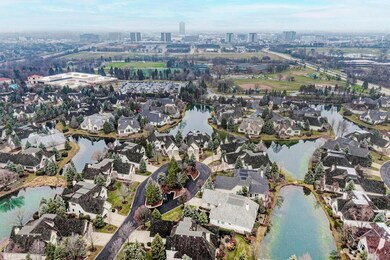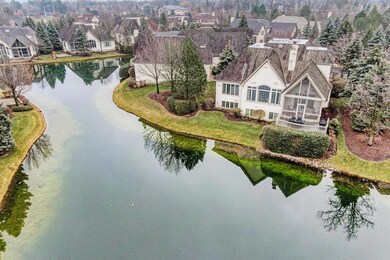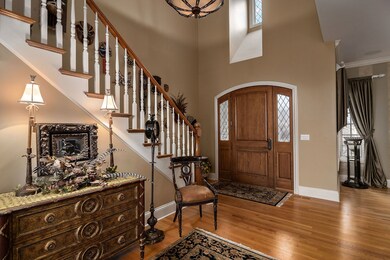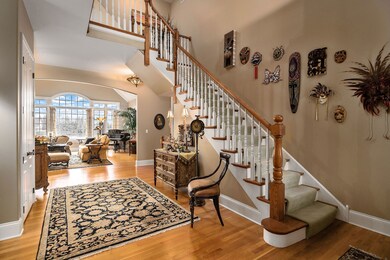
38 Forest Gate Cir Oak Brook, IL 60523
Estimated Value: $1,480,493 - $1,608,000
Highlights
- Gated Community
- Waterfront
- Deck
- Brook Forest Elementary School Rated A
- Landscaped Professionally
- Recreation Room
About This Home
As of March 2023Beautiful home in sought after 55+ gated subdivision of Forest Gate in Oak Brook is in a highly desirable location offering privacy, breathtaking water views, relaxing screened porch, outdoor deck on the water, first floor master suite and finished lower level with large office. Like something out of a fairy-tale, this French Country masterpiece within the private, gated subdivision of Forest Gate awaits. Stunningly conceived to combine the comfort for family living and the graciousness for entertaining on a grand scale. The Old World craftsmanship is evident in the fine detailing and classic lines. The free flowing floor plan boasts dramatically proportioned rooms, vaulted family room with see-thru fireplace and wall of windows overlooking tranquil waters, a first floor master bedroom suite with marble bath, exquisite custom kitchen open to a delightful morning room, finished lower level with rec room and home office plus a two-car attached garage. Interiors designed by Lynn Brandy and featured in Chicago Home & Garden Magazine. The over 3000 square feet of living space, the million dollar view and quiet yet convenient location, make this your happily ever after. Forest Gate is a 55+ gated subdivision offering a lifestyle of a lifetime.
Last Agent to Sell the Property
Coldwell Banker Realty License #475138312 Listed on: 01/17/2023

Home Details
Home Type
- Single Family
Est. Annual Taxes
- $13,408
Year Built
- Built in 2002
Lot Details
- 4,055 Sq Ft Lot
- Lot Dimensions are 24 x 41 x 54 x 54 x 83
- Waterfront
- Cul-De-Sac
- Landscaped Professionally
- Paved or Partially Paved Lot
- Sprinkler System
HOA Fees
- $817 Monthly HOA Fees
Parking
- 2 Car Attached Garage
- Garage Transmitter
- Garage Door Opener
- Driveway
- Parking Included in Price
Home Design
- Shake Roof
- Concrete Perimeter Foundation
Interior Spaces
- 3,170 Sq Ft Home
- 1.5-Story Property
- Vaulted Ceiling
- Ceiling Fan
- Double Sided Fireplace
- Gas Log Fireplace
- Family Room with Fireplace
- Breakfast Room
- Formal Dining Room
- Home Office
- Recreation Room
- Screened Porch
- Storage Room
- Wood Flooring
- Water Views
- Home Security System
Kitchen
- Range
- Microwave
- Dishwasher
- Granite Countertops
- Disposal
Bedrooms and Bathrooms
- 3 Bedrooms
- 3 Potential Bedrooms
- Main Floor Bedroom
- Walk-In Closet
- Bathroom on Main Level
- Dual Sinks
- Whirlpool Bathtub
- Separate Shower
Laundry
- Laundry Room
- Laundry on main level
- Dryer
- Washer
Finished Basement
- Basement Fills Entire Space Under The House
- Sump Pump
- Finished Basement Bathroom
Outdoor Features
- Deck
Schools
- Brook Forest Elementary School
- Butler Junior High School
- Hinsdale Central High School
Utilities
- Humidifier
- Forced Air Zoned Heating and Cooling System
- Heating System Uses Natural Gas
- Lake Michigan Water
- Multiple Water Heaters
Listing and Financial Details
- Homeowner Tax Exemptions
Community Details
Overview
- Association fees include security, lawn care, snow removal
- Matthew Association, Phone Number (630) 323-8810
- Forest Gate Subdivision, Marseille Floorplan
- Property managed by Oak and Dale
Security
- Gated Community
Ownership History
Purchase Details
Home Financials for this Owner
Home Financials are based on the most recent Mortgage that was taken out on this home.Purchase Details
Similar Homes in the area
Home Values in the Area
Average Home Value in this Area
Purchase History
| Date | Buyer | Sale Price | Title Company |
|---|---|---|---|
| Mary Lynn Flaherty Declaration Of Trust | $1,295,000 | -- | |
| Baur Rebecca A | $962,000 | -- |
Property History
| Date | Event | Price | Change | Sq Ft Price |
|---|---|---|---|---|
| 03/16/2023 03/16/23 | Sold | $1,295,000 | 0.0% | $409 / Sq Ft |
| 01/17/2023 01/17/23 | Pending | -- | -- | -- |
| 01/17/2023 01/17/23 | For Sale | $1,295,000 | -- | $409 / Sq Ft |
Tax History Compared to Growth
Tax History
| Year | Tax Paid | Tax Assessment Tax Assessment Total Assessment is a certain percentage of the fair market value that is determined by local assessors to be the total taxable value of land and additions on the property. | Land | Improvement |
|---|---|---|---|---|
| 2023 | $14,989 | $396,260 | $131,130 | $265,130 |
| 2022 | $14,035 | $380,910 | $126,050 | $254,860 |
| 2021 | $13,408 | $371,440 | $122,920 | $248,520 |
| 2020 | $13,085 | $363,300 | $120,230 | $243,070 |
| 2019 | $12,446 | $345,410 | $114,310 | $231,100 |
| 2018 | $11,274 | $326,970 | $108,210 | $218,760 |
| 2017 | $12,923 | $379,980 | $125,760 | $254,220 |
| 2016 | $13,547 | $384,560 | $118,470 | $266,090 |
| 2015 | $13,367 | $358,260 | $110,370 | $247,890 |
| 2014 | $11,039 | $287,150 | $112,910 | $174,240 |
| 2013 | $10,949 | $291,200 | $114,500 | $176,700 |
Agents Affiliated with this Home
-
Karen Giandonato

Seller's Agent in 2023
Karen Giandonato
Coldwell Banker Realty
(630) 484-8541
4 in this area
33 Total Sales
-
Linda Flaherty
L
Buyer's Agent in 2023
Linda Flaherty
Linda Flaherty
1 in this area
5 Total Sales
Map
Source: Midwest Real Estate Data (MRED)
MLS Number: 11702318
APN: 06-26-301-080
- 600 Mallard Ln
- 95 Briarwood Cir
- 9 Natoma Dr
- 541 Kensington Ct
- 186 Briarwood Loop
- 128 Saint Francis Cir
- 41 Mockingbird Ln
- 46 Hamilton Ln
- 147 Briarwood N
- 910 Saint Stephens Green
- 14 Templeton Dr
- 31 Concord Dr
- 5 Templeton Dr
- 6 Ivy Ln
- 11 Camelot Dr
- 3500 Spring Rd
- 22nd & Windsdor 22nd St
- 6 Charleton Place
- 351 Jamestown Ave
- 3525 Madison St
- 38 Forest Gate Cir
- 37 Forest Gate Cir
- 39 Forest Gate Cir
- 36 Forest Gate Cir
- 40 Forest Gate Cir
- 4 Forest Gate Cir
- 3 Forest Gate Cir
- 35 Forest Gate Cir
- 74 Forest Gate Cir
- 75 Forest Gate Cir
- 41 Forest Gate Cir
- 34 Forest Gate Cir
- 5 Forest Gate Cir
- 76 Forest Gate Cir
- 2 Forest Gate Cir
- 42 Forest Gate Cir
- 30 Forest Gate Cir
- 28 Forest Gate Cir
- 33 Forest Gate Cir
