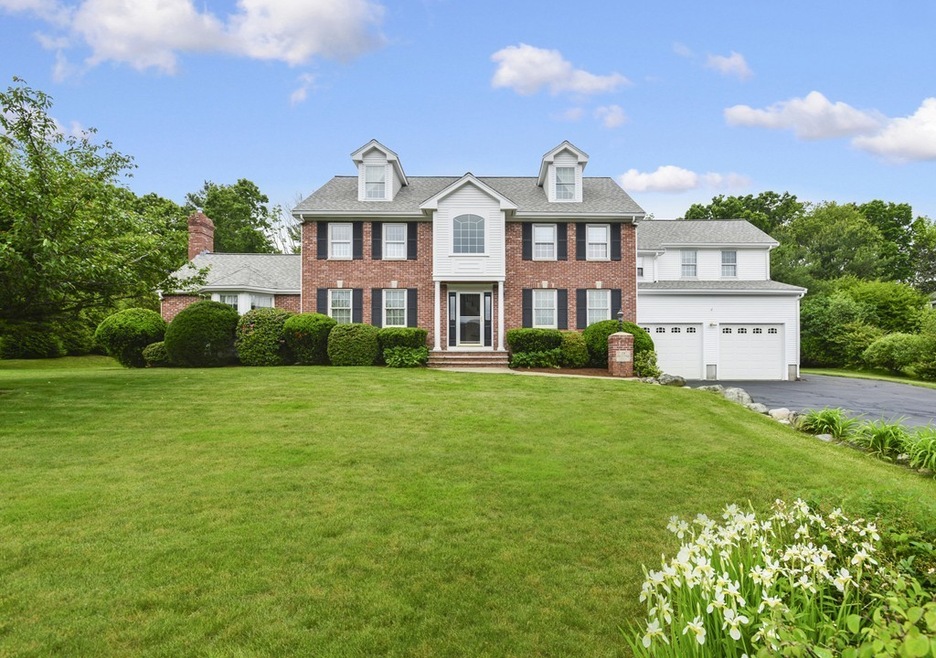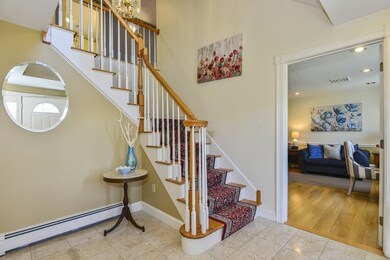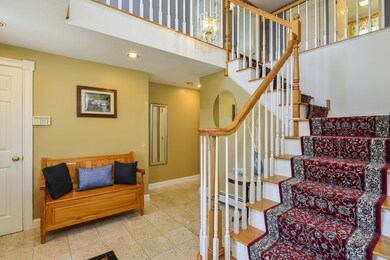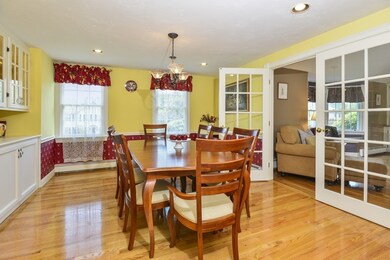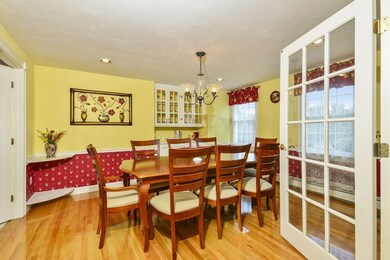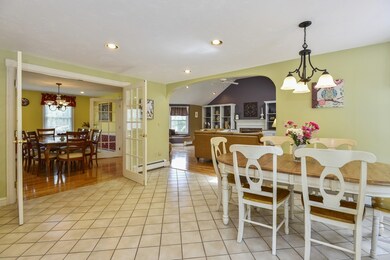
38 Forsythia Dr Walpole, MA 02081
Estimated Value: $1,152,000 - $1,457,597
Highlights
- In Ground Pool
- Landscaped Professionally
- Wood Flooring
- Eleanor N. Johnson Middle School Rated A-
- Deck
- Attic
About This Home
As of August 2019Welcome to Beautiful WISTERIA WAYS' Meticulously Maintained Sun-Drenched Custom Brick Front Colonial on a Large Lot & Cul-de-sac! This Distinctive home's Light & Bright Open Floor Plan is an ENTERTAINER'S DREAM INSIDE & OUT! Expansive Kitchen with Center Island, SS Appliances, Breakfast Nook, French Doors to Large Dining Room and Cathedral Ceiling Great Room with Fireplace & Skylights lead to Sun Room overlooking Deck & PRIVATE BACKYARD OASIS complete with IN-GROUND POOL and Gardens. First Floor Home Office could be 5th Bedroom. Grand Staircase to 2nd Floor's Master Suite and Bath plus 3 Large Bedrooms, a Full Bath and potential for Additional Living Space in 3rd Floor Walk-Up. Mudroom, Powder Room & 1st Floor Laundry are adjacent to Oversized 2 Car Attached Garage. Spacious Lower Level with Home Theater, Exercise Space, Half Bath & Storage. Seller owns Solar Panels so NO ELECTRICITY COSTS! Ideal LOCATION for commuters!
Home Details
Home Type
- Single Family
Est. Annual Taxes
- $14,979
Year Built
- Built in 1996
Lot Details
- Fenced Yard
- Landscaped Professionally
- Garden
Parking
- 2 Car Garage
Interior Spaces
- Central Vacuum
- French Doors
- Attic
- Basement
Kitchen
- Range
- Microwave
- Dishwasher
Flooring
- Wood
- Wall to Wall Carpet
- Tile
Pool
- In Ground Pool
- Outdoor Shower
Outdoor Features
- Deck
- Enclosed patio or porch
- Storage Shed
Utilities
- Central Air
- Hot Water Baseboard Heater
- Heating System Uses Gas
- Natural Gas Water Heater
Ownership History
Purchase Details
Home Financials for this Owner
Home Financials are based on the most recent Mortgage that was taken out on this home.Purchase Details
Similar Homes in the area
Home Values in the Area
Average Home Value in this Area
Purchase History
| Date | Buyer | Sale Price | Title Company |
|---|---|---|---|
| Ricci Scott J | $800,000 | -- | |
| Ragosta Ann M | $505,000 | -- |
Mortgage History
| Date | Status | Borrower | Loan Amount |
|---|---|---|---|
| Open | Ricci Scott J | $350,000 | |
| Previous Owner | Ragosta Ann M | $500,000 | |
| Previous Owner | Ragosta Ann M | $240,000 | |
| Previous Owner | Valenza Charles | $242,495 | |
| Previous Owner | Valenza Charles | $256,750 | |
| Previous Owner | Ragosta Ann M | $200,000 | |
| Previous Owner | Ragosta Ann M | $50,000 | |
| Previous Owner | Ragosta Ann M | $35,000 | |
| Previous Owner | Valenza Charles | $275,000 |
Property History
| Date | Event | Price | Change | Sq Ft Price |
|---|---|---|---|---|
| 08/09/2019 08/09/19 | Sold | $800,000 | +0.6% | $188 / Sq Ft |
| 06/14/2019 06/14/19 | Pending | -- | -- | -- |
| 06/09/2019 06/09/19 | For Sale | $794,900 | -- | $186 / Sq Ft |
Tax History Compared to Growth
Tax History
| Year | Tax Paid | Tax Assessment Tax Assessment Total Assessment is a certain percentage of the fair market value that is determined by local assessors to be the total taxable value of land and additions on the property. | Land | Improvement |
|---|---|---|---|---|
| 2025 | $14,979 | $1,167,500 | $376,900 | $790,600 |
| 2024 | $14,422 | $1,090,900 | $362,300 | $728,600 |
| 2023 | $13,297 | $957,300 | $315,000 | $642,300 |
| 2022 | $12,193 | $843,200 | $291,800 | $551,400 |
| 2021 | $12,001 | $808,700 | $275,300 | $533,400 |
| 2020 | $10,904 | $727,400 | $259,500 | $467,900 |
| 2019 | $10,561 | $699,400 | $249,400 | $450,000 |
| 2018 | $10,640 | $696,800 | $240,400 | $456,400 |
| 2017 | $10,351 | $675,200 | $231,000 | $444,200 |
| 2016 | $10,074 | $647,400 | $224,300 | $423,100 |
| 2015 | $9,811 | $624,900 | $213,800 | $411,100 |
| 2014 | $9,475 | $601,200 | $213,800 | $387,400 |
Agents Affiliated with this Home
-
Debra Mark

Seller's Agent in 2019
Debra Mark
Conway - Mansfield
(617) 293-9310
35 Total Sales
-
Kerri Burke
K
Buyer's Agent in 2019
Kerri Burke
78 Properties
6 Total Sales
Map
Source: MLS Property Information Network (MLS PIN)
MLS Number: 72515527
APN: WALP-000026-000061
- 30 Forsythia Dr
- 16 Red Gate Rd
- 9 Garden Terrace
- 3303 Pennington Dr Unit 3303
- 3111 Pennington Dr Unit 3111
- 1410 Pennington Dr Unit 1410
- 22 Holly Rd
- 22 Hartshorn Place
- 28 Hartshorn Place
- 291 Plimpton St
- 32 Pemberton St Unit C
- 881 Main St Unit 4
- 2 Alexandra Way
- 639 Washington St
- 590 Washington St
- 979 Main St Unit 6
- 979 Main St Unit 5
- 979 Main St Unit 4
- 979 Main St Unit 3
- 979 Main St Unit 2
- 38 Forsythia Dr
- 42 Forsythia Dr
- 36 Heather Ln
- 37 Forsythia Dr
- 31 Forsythia Dr
- 41 Forsythia Dr
- 15 Townside Ln
- 27 Forsythia Dr
- 35 Heather Ln
- 24 Forsythia Dr
- 32 Heather Ln
- 23 Forsythia Dr
- 16 Forsythia Dr
- 31 Heather Ln
- 44 Grist Mill Ln
- 12 Forsythia Dr
- 19 Forsythia Dr
- 47 Grist Mill Ln
- 40 Grist Mill Ln
- 28 Heather Ln
