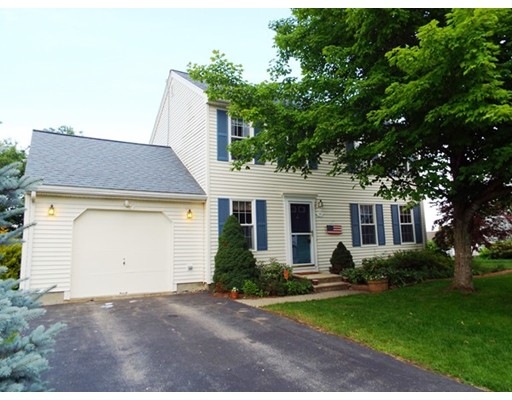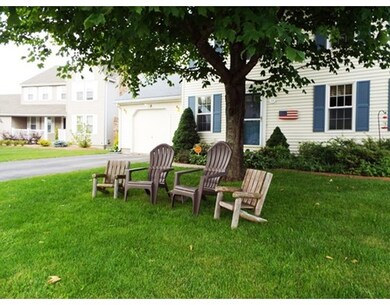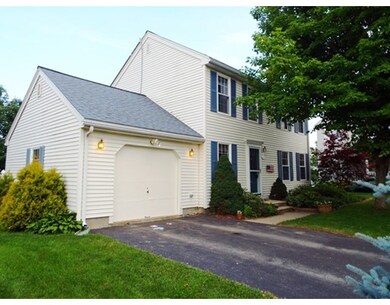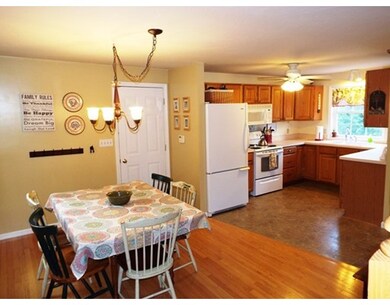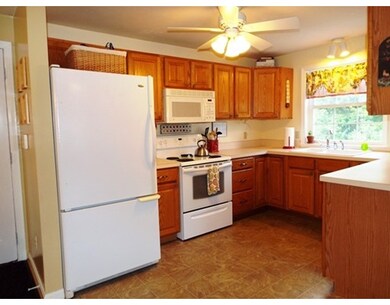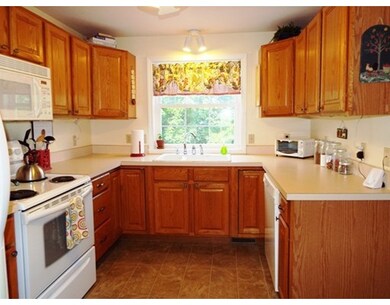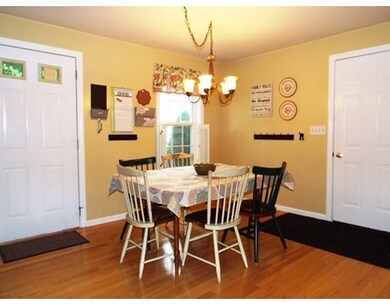
38 Fox Meadow Dr Worcester, MA 01602
West Tatnuck NeighborhoodAbout This Home
As of October 2018Welcome to Scenic Heights and this well maintained Colonial featuring a bright open floor plan on the first floor featuring a front-to back living room with brick fireplace and sliders leading out to your large rear deck overlooking your private fenced-in yard perfect for all your summer gatherings. The kitchen features oak cabinets,white appliances and opens into your dining room with hardwood flooring. A half bath completes the first floor. The upper level features a spacious master bedroom with cathedral ceiling and space suitable for an office or sitting area. Two additional bedrooms and a full bath complete the second floor. The lower level family room was recently finished and is a perfect play area for the children. You will appreciate the central air conditioning in the summer months and the 1-car attached garage in the winter months. This home is move-in ready and has had many updates during the current seller's ownership- Roof, Heating System, Oil Tank and more.
Last Agent to Sell the Property
The Kelly and Colombo Group
Real Living Realty Group Listed on: 07/01/2015
Home Details
Home Type
Single Family
Est. Annual Taxes
$5,721
Year Built
1995
Lot Details
0
Listing Details
- Lot Description: Wooded, Paved Drive, Fenced/Enclosed
- Other Agent: 2.00
- Special Features: None
- Property Sub Type: Detached
- Year Built: 1995
Interior Features
- Appliances: Range, Dishwasher, Disposal, Microwave
- Fireplaces: 1
- Has Basement: Yes
- Fireplaces: 1
- Number of Rooms: 6
- Amenities: Public Transportation, Shopping, Park, Walk/Jog Trails, Medical Facility, House of Worship, Private School, Public School, University
- Electric: Circuit Breakers
- Energy: Insulated Windows, Insulated Doors
- Flooring: Vinyl, Wall to Wall Carpet, Hardwood
- Insulation: Full
- Interior Amenities: Cable Available
- Basement: Full, Partially Finished, Sump Pump
- Bedroom 2: Second Floor
- Bedroom 3: Second Floor
- Bathroom #1: First Floor
- Bathroom #2: Second Floor
- Kitchen: First Floor
- Living Room: First Floor
- Master Bedroom: Second Floor
- Master Bedroom Description: Ceiling - Cathedral, Ceiling Fan(s), Closet, Flooring - Wall to Wall Carpet
- Dining Room: First Floor
- Family Room: Basement
Exterior Features
- Roof: Asphalt/Fiberglass Shingles
- Construction: Frame
- Exterior: Vinyl
- Exterior Features: Deck, Gutters, Storage Shed, Fenced Yard
- Foundation: Poured Concrete
Garage/Parking
- Garage Parking: Attached
- Garage Spaces: 1
- Parking: Off-Street
- Parking Spaces: 2
Utilities
- Cooling: Central Air
- Heating: Forced Air, Oil
- Cooling Zones: 1
- Heat Zones: 1
- Hot Water: Oil, Tank
- Utility Connections: for Electric Range, for Electric Oven, for Electric Dryer, Washer Hookup
Schools
- Elementary School: West Tatnuck
- Middle School: Forest Grove
- High School: Doherty
Lot Info
- Assessor Parcel Number: M:47 B:16B L:00065
Ownership History
Purchase Details
Home Financials for this Owner
Home Financials are based on the most recent Mortgage that was taken out on this home.Purchase Details
Home Financials for this Owner
Home Financials are based on the most recent Mortgage that was taken out on this home.Purchase Details
Home Financials for this Owner
Home Financials are based on the most recent Mortgage that was taken out on this home.Purchase Details
Home Financials for this Owner
Home Financials are based on the most recent Mortgage that was taken out on this home.Purchase Details
Home Financials for this Owner
Home Financials are based on the most recent Mortgage that was taken out on this home.Similar Homes in Worcester, MA
Home Values in the Area
Average Home Value in this Area
Purchase History
| Date | Type | Sale Price | Title Company |
|---|---|---|---|
| Not Resolvable | $293,000 | -- | |
| Not Resolvable | $235,000 | -- | |
| Deed | $285,000 | -- | |
| Deed | $139,000 | -- | |
| Deed | $115,900 | -- |
Mortgage History
| Date | Status | Loan Amount | Loan Type |
|---|---|---|---|
| Open | $282,605 | FHA | |
| Previous Owner | $223,250 | New Conventional | |
| Previous Owner | $172,000 | No Value Available | |
| Previous Owner | $179,000 | No Value Available | |
| Previous Owner | $180,000 | Purchase Money Mortgage | |
| Previous Owner | $107,100 | No Value Available | |
| Previous Owner | $111,200 | Purchase Money Mortgage | |
| Previous Owner | $104,300 | Purchase Money Mortgage |
Property History
| Date | Event | Price | Change | Sq Ft Price |
|---|---|---|---|---|
| 10/05/2018 10/05/18 | Sold | $293,000 | +1.9% | $222 / Sq Ft |
| 08/27/2018 08/27/18 | Pending | -- | -- | -- |
| 08/22/2018 08/22/18 | For Sale | $287,500 | +22.3% | $218 / Sq Ft |
| 11/02/2015 11/02/15 | Sold | $235,000 | -2.0% | $159 / Sq Ft |
| 09/13/2015 09/13/15 | Pending | -- | -- | -- |
| 08/20/2015 08/20/15 | Price Changed | $239,900 | -2.3% | $162 / Sq Ft |
| 07/30/2015 07/30/15 | For Sale | $245,500 | +4.5% | $166 / Sq Ft |
| 07/28/2015 07/28/15 | Off Market | $235,000 | -- | -- |
| 07/23/2015 07/23/15 | Price Changed | $245,500 | -1.8% | $166 / Sq Ft |
| 07/01/2015 07/01/15 | For Sale | $249,900 | -- | $169 / Sq Ft |
Tax History Compared to Growth
Tax History
| Year | Tax Paid | Tax Assessment Tax Assessment Total Assessment is a certain percentage of the fair market value that is determined by local assessors to be the total taxable value of land and additions on the property. | Land | Improvement |
|---|---|---|---|---|
| 2025 | $5,721 | $433,700 | $117,800 | $315,900 |
| 2024 | $5,602 | $407,400 | $117,800 | $289,600 |
| 2023 | $5,385 | $375,500 | $102,400 | $273,100 |
| 2022 | $4,974 | $327,000 | $81,900 | $245,100 |
| 2021 | $4,682 | $287,600 | $65,500 | $222,100 |
| 2020 | $4,541 | $267,100 | $65,500 | $201,600 |
| 2019 | $4,534 | $251,900 | $58,900 | $193,000 |
| 2018 | $4,501 | $238,000 | $58,900 | $179,100 |
| 2017 | $4,326 | $225,100 | $58,900 | $166,200 |
| 2016 | $3,805 | $184,600 | $42,900 | $141,700 |
| 2015 | $3,705 | $184,600 | $42,900 | $141,700 |
| 2014 | $3,607 | $184,600 | $42,900 | $141,700 |
Agents Affiliated with this Home
-
Nicholas Parmentier

Seller's Agent in 2018
Nicholas Parmentier
Sabrina Evangelista-Courville
(774) 633-0306
27 Total Sales
-
Elisha Lynch

Buyer's Agent in 2018
Elisha Lynch
Lamacchia Realty, Inc.
(508) 560-5061
6 in this area
114 Total Sales
-
T
Seller's Agent in 2015
The Kelly and Colombo Group
Real Living Realty Group
Map
Source: MLS Property Information Network (MLS PIN)
MLS Number: 71866949
APN: WORC-000047-000016B-000065
- 29 Scenic Dr
- 5 Woodland Dr
- 32 Scenic Dr
- 15 Sunny Hill Dr
- 86 Bailey St
- 121 Bailey St Unit B12
- 19 Assabet Ln
- 5 Pine St
- 10 Bainridge Rd
- 1337 Pleasant St
- 10 Edwidge St
- 58 Wedgewood Rd
- 29 Rockrimmon Rd
- 10 Joppa Rd
- 268 Mower St
- LOT 2 Mower St
- 174 Pleasant St
- 1250 Pleasant St
- 15 Chatanika Ave
- 51 Wildrose Ave
