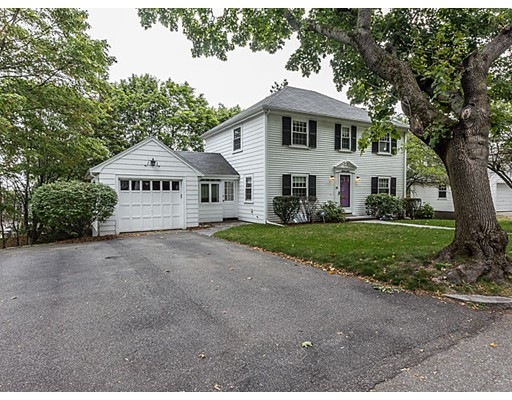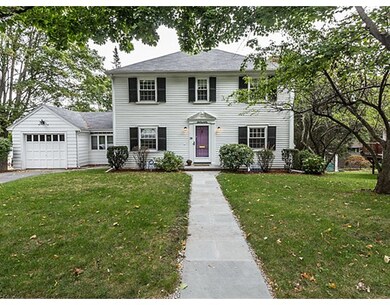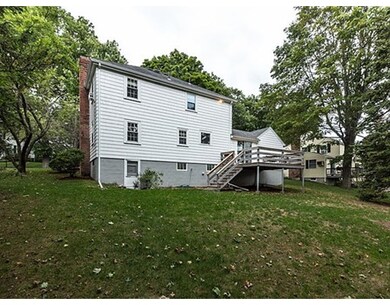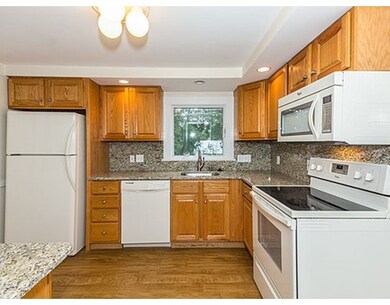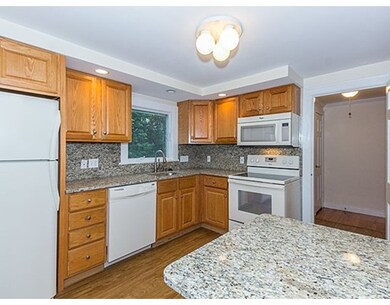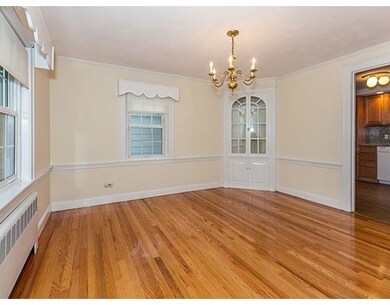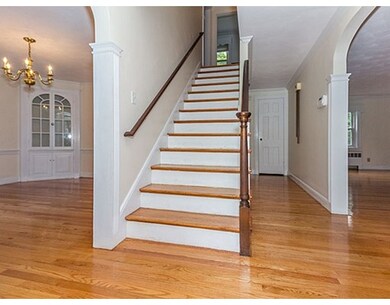
38 Fox Rd Wakefield, MA 01880
West Side NeighborhoodAbout This Home
As of February 2024Classic West Side Hip Roof Center Entrance Colonial with breezeway and attached garage. Come see this traditional home featuring gleaming hardwood floors a fireplace living room with built in bookcases and formal dining with corner hutch. The kichen has been updated with granite counters, backsplash and breakfast bar. The tiled 1st floor enclosed porch has access to a rear deck and useable yard. Good closet space. A walk out basement. This is a lovely home on a tree lined street. Do not miss this one.
Last Buyer's Agent
Alfred Catanzaro
Cameron Real Estate Group License #448510466
Home Details
Home Type
Single Family
Est. Annual Taxes
$8,619
Year Built
1950
Lot Details
0
Listing Details
- Lot Description: Paved Drive
- Property Type: Single Family
- Other Agent: 2.00
- Lead Paint: Unknown
- Special Features: None
- Property Sub Type: Detached
- Year Built: 1950
Interior Features
- Appliances: Range, Dishwasher, Disposal, Washer, Dryer
- Fireplaces: 1
- Has Basement: Yes
- Fireplaces: 1
- Number of Rooms: 6
- Amenities: Public Transportation, Shopping, Tennis Court, Golf Course
- Electric: Circuit Breakers
- Flooring: Vinyl, Hardwood
- Basement: Full, Walk Out, Interior Access
- Bedroom 2: Second Floor, 14X11
- Bedroom 3: Second Floor, 12X12
- Bathroom #1: First Floor
- Bathroom #2: Second Floor
- Kitchen: First Floor, 12X11
- Living Room: First Floor, 24X12
- Master Bedroom: Second Floor, 18X12
- Master Bedroom Description: Closet - Walk-in, Flooring - Hardwood
- Dining Room: First Floor, 13X12
- Oth1 Dimen: 15X9
- Oth1 Dscrp: Flooring - Stone/Ceramic Tile
Exterior Features
- Construction: Frame
- Exterior: Wood
- Exterior Features: Porch - Enclosed, Deck
- Foundation: Concrete Block
Garage/Parking
- Garage Parking: Attached
- Garage Spaces: 1
- Parking: Off-Street
- Parking Spaces: 2
Utilities
- Cooling: Window AC
- Heating: Hot Water Baseboard, Hot Water Radiators, Oil
- Heat Zones: 1
- Hot Water: Oil
- Utility Connections: for Electric Range, for Electric Dryer
- Sewer: City/Town Sewer
- Water: City/Town Water
- Sewage District: mwra
Lot Info
- Assessor Parcel Number: M:000009 B:0013 P:00W16B
- Zoning: SR
Ownership History
Purchase Details
Similar Homes in the area
Home Values in the Area
Average Home Value in this Area
Purchase History
| Date | Type | Sale Price | Title Company |
|---|---|---|---|
| Deed | -- | -- |
Mortgage History
| Date | Status | Loan Amount | Loan Type |
|---|---|---|---|
| Open | $656,000 | Purchase Money Mortgage |
Property History
| Date | Event | Price | Change | Sq Ft Price |
|---|---|---|---|---|
| 02/21/2024 02/21/24 | Sold | $820,000 | +7.9% | $458 / Sq Ft |
| 01/19/2024 01/19/24 | Pending | -- | -- | -- |
| 01/17/2024 01/17/24 | For Sale | $760,000 | +45.7% | $424 / Sq Ft |
| 10/31/2016 10/31/16 | Sold | $521,500 | +11.0% | $362 / Sq Ft |
| 10/05/2016 10/05/16 | Pending | -- | -- | -- |
| 09/29/2016 09/29/16 | For Sale | $469,900 | -- | $326 / Sq Ft |
Tax History Compared to Growth
Tax History
| Year | Tax Paid | Tax Assessment Tax Assessment Total Assessment is a certain percentage of the fair market value that is determined by local assessors to be the total taxable value of land and additions on the property. | Land | Improvement |
|---|---|---|---|---|
| 2025 | $8,619 | $759,400 | $395,800 | $363,600 |
| 2024 | $8,292 | $737,100 | $384,200 | $352,900 |
| 2023 | $8,006 | $682,500 | $355,700 | $326,800 |
| 2022 | $7,645 | $620,500 | $323,400 | $297,100 |
| 2021 | $7,348 | $577,200 | $300,500 | $276,700 |
| 2020 | $7,066 | $553,300 | $288,100 | $265,200 |
| 2019 | $6,854 | $534,200 | $278,100 | $256,100 |
| 2018 | $6,485 | $500,800 | $260,700 | $240,100 |
| 2017 | $6,214 | $476,900 | $248,300 | $228,600 |
| 2016 | $5,894 | $436,900 | $229,500 | $207,400 |
| 2015 | $5,505 | $408,400 | $214,500 | $193,900 |
| 2014 | $5,058 | $395,800 | $207,900 | $187,900 |
Agents Affiliated with this Home
-
Marc Fiore

Seller's Agent in 2024
Marc Fiore
Cameron Real Estate Group
(339) 203-1109
1 in this area
65 Total Sales
-
Michael Barrett

Seller's Agent in 2016
Michael Barrett
Barrett, Chris. J., REALTORS®
(781) 910-3104
19 in this area
92 Total Sales
-
A
Buyer's Agent in 2016
Alfred Catanzaro
Cameron Real Estate Group
Map
Source: MLS Property Information Network (MLS PIN)
MLS Number: 72075020
APN: WAKE-000009-000013-W000000-000016B
- 18 Newell Rd
- 18 Byron St
- 4 Vernon Ave
- 0 Stonecroft Ave
- 19 Longbow Rd
- 6 Nelly St Unit 1
- 276 Albion St Unit 1
- 272 Albion St Unit 1
- 10 Seward Rd
- 62 High St Unit Lot 2
- 62 High St Unit Lot 5
- 62 High St Unit Lot 8
- 62 High St Unit Lot 1
- 62 High St Unit 4
- 62 High St Unit Lot 9
- 62 High St Unit Lot 11
- 62 High St Unit Lot 10
- 2 Park Ave
- 57 Norval Ave
- 16 Woodland Rd
