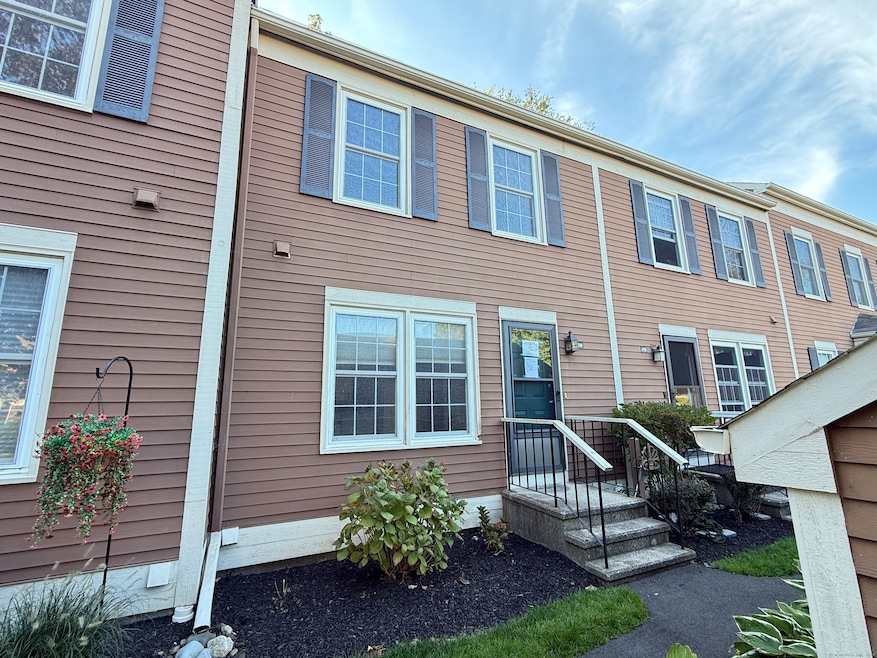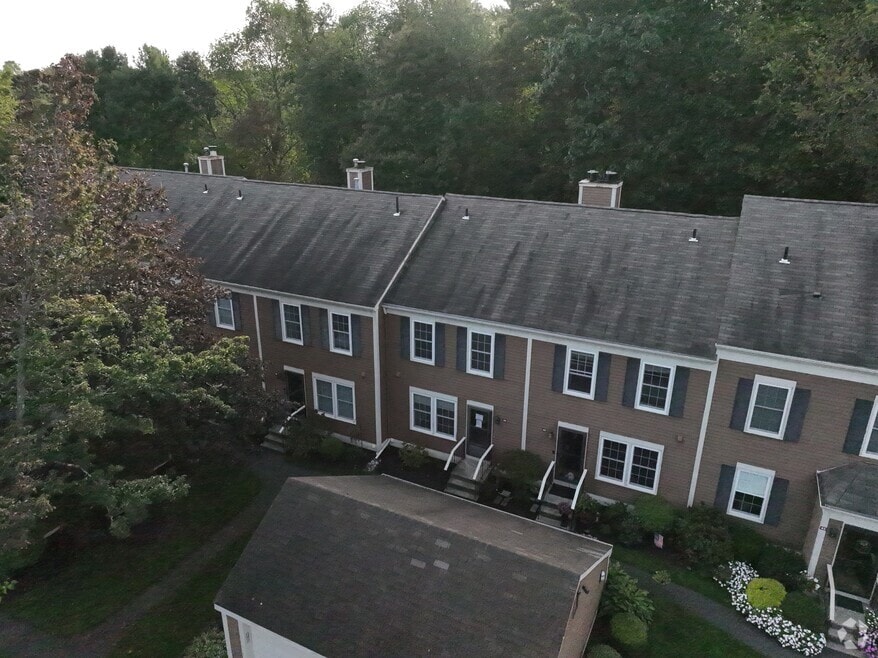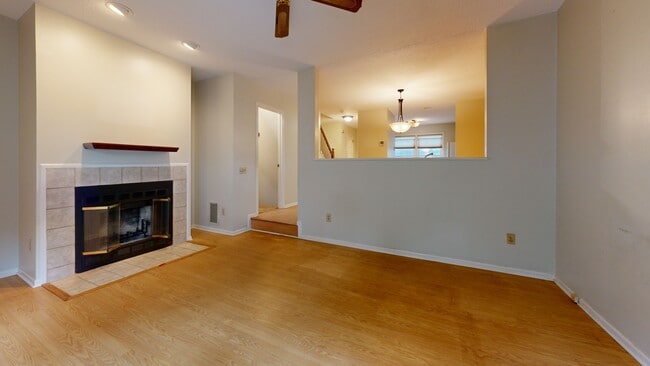
38 Foxbridge Village Rd Branford, CT 06405
Estimated payment $2,074/month
Highlights
- Hot Property
- Attic
- Level Lot
- In Ground Pool
- Central Air
About This Home
Your best time to step up to Foxbridge Village and discover easy living in this spacious 2-bedroom, 1.5-bath townhouse offering over 1,200 sq ft. This home is ready for you and offers solid value for first-time buyers ready to make it their own. You'll love the private deck and lower level patio, ideal for morning coffee or evening gatherings, and the one-car garage adds extra convenience. Inside, the home features a generous living space, sunny bedrooms, and a flexible basement with washer/dryer hookup and space to finish for more living area or office. Tucked away in a peaceful, walkable complex surrounded by nature, yet just minutes to all services, Yale, Quinnipiac, and the Shoreline. FHA and traditional financing welcomed, FHA $100 Down Eligible. If you've been waiting for the right mix of affordability, comfort, and lifestyle-this might just be it. Set your private showing today and see how this one fits your new future. Ready for showings
Listing Agent
Planet Realty, LLC Brokerage Phone: (203) 982-4985 License #REB.0788129 Listed on: 09/27/2025
Townhouse Details
Home Type
- Townhome
Est. Annual Taxes
- $4,316
Year Built
- Built in 1986
HOA Fees
- $300 Monthly HOA Fees
Parking
- 1 Car Garage
Home Design
- Frame Construction
- Vinyl Siding
Interior Spaces
- Unfinished Basement
- Basement Fills Entire Space Under The House
- Pull Down Stairs to Attic
Bedrooms and Bathrooms
- 2 Bedrooms
Pool
- In Ground Pool
Schools
- Branford High School
Utilities
- Central Air
- Heating System Uses Natural Gas
Listing and Financial Details
- Assessor Parcel Number 1060803
Community Details
Overview
- Association fees include club house, grounds maintenance, trash pickup, snow removal, water, property management, pool service, road maintenance, insurance
- 144 Units
- Property managed by Westford Management
Pet Policy
- Pets Allowed
3D Interior and Exterior Tours
Floorplans
Map
Home Values in the Area
Average Home Value in this Area
Tax History
| Year | Tax Paid | Tax Assessment Tax Assessment Total Assessment is a certain percentage of the fair market value that is determined by local assessors to be the total taxable value of land and additions on the property. | Land | Improvement |
|---|---|---|---|---|
| 2025 | $4,316 | $201,700 | $0 | $201,700 |
| 2024 | $3,673 | $120,500 | $0 | $120,500 |
| 2023 | $3,602 | $120,500 | $0 | $120,500 |
| 2022 | $3,549 | $120,500 | $0 | $120,500 |
| 2021 | $3,549 | $120,500 | $0 | $120,500 |
| 2020 | $3,485 | $120,500 | $0 | $120,500 |
| 2019 | $3,637 | $125,100 | $0 | $125,100 |
| 2018 | $3,583 | $125,100 | $0 | $125,100 |
| 2017 | $3,562 | $125,100 | $0 | $125,100 |
| 2016 | $3,429 | $125,100 | $0 | $125,100 |
| 2015 | $3,369 | $125,100 | $0 | $125,100 |
| 2014 | $3,844 | $146,500 | $0 | $146,500 |
Property History
| Date | Event | Price | List to Sale | Price per Sq Ft |
|---|---|---|---|---|
| 09/27/2025 09/27/25 | For Sale | $270,000 | -- | $166 / Sq Ft |
Purchase History
| Date | Type | Sale Price | Title Company |
|---|---|---|---|
| Deed In Lieu Of Foreclosure | $129,472 | None Available | |
| Deed In Lieu Of Foreclosure | $129,472 | None Available | |
| Warranty Deed | $95,000 | -- | |
| Warranty Deed | $95,000 | -- | |
| Warranty Deed | $118,000 | -- |
Mortgage History
| Date | Status | Loan Amount | Loan Type |
|---|---|---|---|
| Previous Owner | $336,000 | No Value Available | |
| Previous Owner | $125,600 | No Value Available | |
| Previous Owner | $30,000 | No Value Available | |
| Previous Owner | $90,000 | Purchase Money Mortgage |
About the Listing Agent
Steven's Other Listings
Source: SmartMLS
MLS Number: 24129293
APN: BRAN-000003C-000001-000002-000038
- 100 Hemlock Rd Unit 4-2
- 47 Jerimoth Dr Unit 47
- 8 Autumn Ridge Rd
- 175 Cherry Hill Rd
- 12 Heritage Hill Rd
- 379 Brushy Plain Rd
- 53 Brushy Plain Rd Unit 4E
- 240 Austin Ryer Ln Unit 240
- 226 Austin Ryer Ln Unit 226
- 184 Cherry Hill Rd Unit Lot 4
- 180 Cherry Hill Rd Unit Lot 5
- 13 Brushy Plain Rd
- 12 Glenmoor Dr
- 12 Corbin Rd
- 983 N High St
- 11 Williams Rd
- 89 Eddon Dr
- 26 Cedar Knolls Dr
- 91 Angela Dr
- 9 Mirage Dr
- 61 Bay Path Way Unit 61
- 4 Brushy Plain Rd
- 4 Hellstrom Rd
- 131 N Main St Unit 10
- 140 Mill St
- 85 Ivy St Unit A
- 80 Hillside Ave
- 33 Silver St
- 11 Montoya Dr Unit 11
- 30-36 Rose St
- 116 Montoya Dr Unit 116
- 57 Montoya Cir
- 78 Montoya Cir
- 137 E Main St Unit B
- 206 Montoya Dr
- 12 Cedar Ct Unit G
- 140 Thompson St Unit 12E
- 140 Thompson St Unit 8A
- 1171 Main St
- 978-1004 Main St





