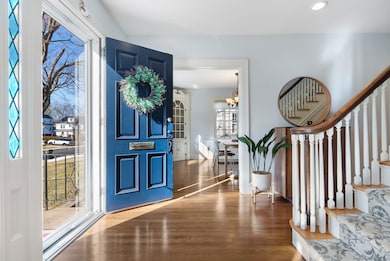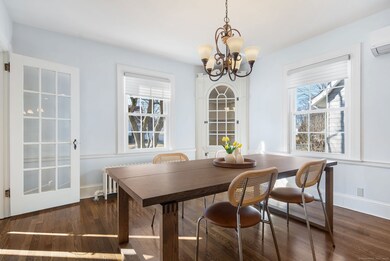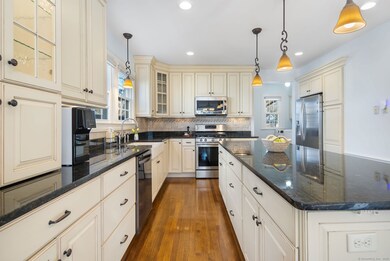
38 Foxcroft Rd West Hartford, CT 06119
Estimated payment $5,638/month
Highlights
- Colonial Architecture
- Property is near public transit
- 1 Fireplace
- Morley School Rated A-
- Attic
- Laundry in Mud Room
About This Home
Await the glorious arrival of Spring in this classic 1920s colonial nestled in one of West Hartford's most sought-after neighborhoods. The kitchen, as the heart of the home, is a spacious, welcoming space featuring a large center island, newer appliances, and abundant storage. The dining area opens through french doors into the foyer, while another set of french doors leads to the living room, complete with a gas fireplace and built-in bookcases. Off the living room is a delightful south-facing sunroom perfect as an office, play area or peaceful retreat. Off the kitchen is a mudroom w/ tiled floors, washer/dryer and access to the back yard. Upstairs, a primary bedroom w/ attached full bath & walk-in closet, two additional bedrooms, one with a charming 3-season porch, and 2nd full bath complete this floor. The fourth bedroom is on the 3rd floor along with a full bath and walk-in attic space. Throughout the home is recessed lighting, split-systems in each room for both cooling, gleaming hardwood floors and replacement windows. The outdoor space is perfect for relaxation or entertainment; a deck/patio with a shade awning and fenced-in area, and then beyond the 2-car detached garage, a large, level yard awaits, ideal for gardening or a friendly game of horseshoes! With its unbeatable location, walk to the Elizabeth Park, Morley School, and is easy access to both West Hartford Center and Bishops Corner. Don't miss this opportunity to own a piece of West Hartford's historic charm!
Home Details
Home Type
- Single Family
Est. Annual Taxes
- $16,103
Year Built
- Built in 1928
Lot Details
- 0.33 Acre Lot
- Level Lot
- Garden
- Property is zoned R-10
Home Design
- Colonial Architecture
- Concrete Foundation
- Frame Construction
- Asphalt Shingled Roof
- Aluminum Siding
Interior Spaces
- 2,735 Sq Ft Home
- 1 Fireplace
- Awning
Kitchen
- Gas Range
- Microwave
- Dishwasher
- Disposal
Bedrooms and Bathrooms
- 4 Bedrooms
Laundry
- Laundry in Mud Room
- Laundry on main level
- Dryer
- Washer
Attic
- Walkup Attic
- Partially Finished Attic
Basement
- Heated Basement
- Basement Fills Entire Space Under The House
- Basement Storage
Parking
- 2 Car Garage
- Automatic Garage Door Opener
Outdoor Features
- Patio
- Exterior Lighting
- Rain Gutters
Location
- Property is near public transit
- Property is near a bus stop
- Property is near a golf course
Schools
- Morley Elementary School
- King Philip Middle School
- Hall High School
Utilities
- Ductless Heating Or Cooling System
- Hot Water Heating System
- Heating System Uses Oil
- Gas Available at Street
- Hot Water Circulator
- Electric Water Heater
- Fuel Tank Located in Basement
- Cable TV Available
Community Details
- Public Transportation
Listing and Financial Details
- Assessor Parcel Number 1897725
Map
Home Values in the Area
Average Home Value in this Area
Tax History
| Year | Tax Paid | Tax Assessment Tax Assessment Total Assessment is a certain percentage of the fair market value that is determined by local assessors to be the total taxable value of land and additions on the property. | Land | Improvement |
|---|---|---|---|---|
| 2024 | $16,103 | $380,240 | $158,760 | $221,480 |
| 2023 | $15,559 | $380,240 | $158,760 | $221,480 |
| 2022 | $11,279 | $380,240 | $158,760 | $221,480 |
| 2021 | $0 | $337,680 | $154,770 | $182,910 |
| 2020 | $0 | $332,430 | $153,160 | $179,270 |
| 2019 | $0 | $332,430 | $153,160 | $179,270 |
| 2018 | $0 | $332,430 | $153,160 | $179,270 |
| 2017 | $0 | $332,430 | $153,160 | $179,270 |
| 2016 | $11,279 | $294,420 | $112,210 | $182,210 |
| 2015 | $11,279 | $294,420 | $112,210 | $182,210 |
| 2014 | -- | $278,320 | $112,210 | $166,110 |
Property History
| Date | Event | Price | Change | Sq Ft Price |
|---|---|---|---|---|
| 04/09/2025 04/09/25 | Pending | -- | -- | -- |
| 03/06/2025 03/06/25 | For Sale | $775,000 | +4.7% | $283 / Sq Ft |
| 08/31/2022 08/31/22 | Sold | $740,000 | +19.4% | $256 / Sq Ft |
| 03/30/2022 03/30/22 | Pending | -- | -- | -- |
| 03/23/2022 03/23/22 | For Sale | $620,000 | -- | $214 / Sq Ft |
Deed History
| Date | Type | Sale Price | Title Company |
|---|---|---|---|
| Warranty Deed | $740,000 | None Available |
Similar Homes in the area
Source: SmartMLS
MLS Number: 24077403
APN: WHAR-000007G-002176-000038
- 38 Birch Rd
- 237 Fern St Unit 209
- 310 Auburn Rd
- 11 Dorset Rd
- 96 Quaker Ln N
- 97 Quaker Ln N
- 77 Middlebrook Rd
- 67 Quaker Ln N
- 795 Prospect Ave Unit B-5
- 158 Ballard Dr
- 240 Ballard Dr
- 49 Maplewood Ave
- 25 S Highland St
- 3 Craigmoor Rd
- 75 Kirkwood Rd
- 80 Lancaster Rd
- 111 Montclair Dr
- 2A Arnold Way Unit 2A
- 15 Lawler Rd
- 887 Farmington Ave Unit 6J






