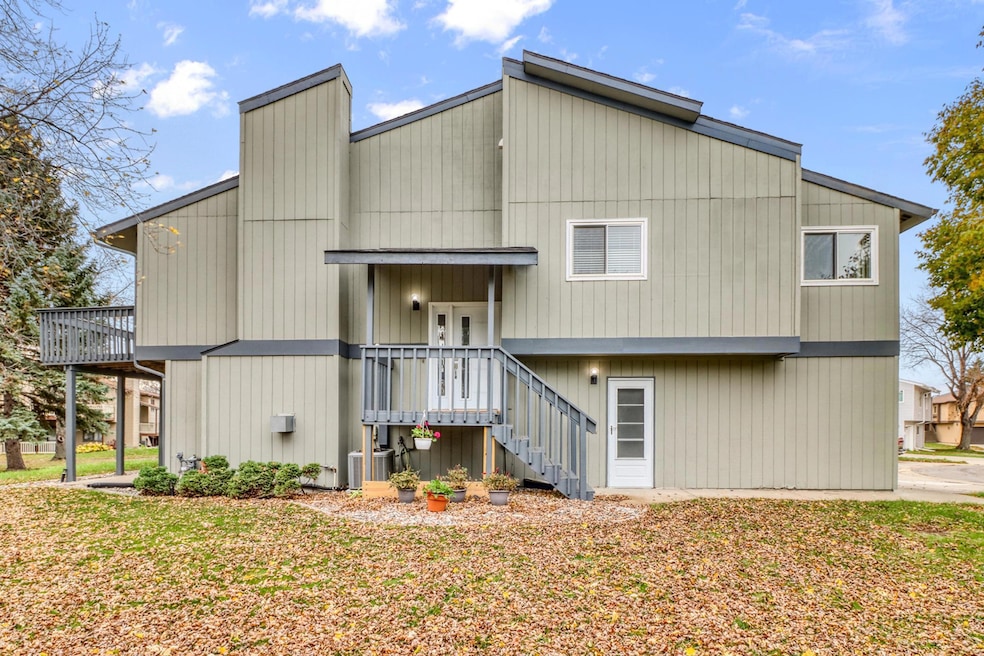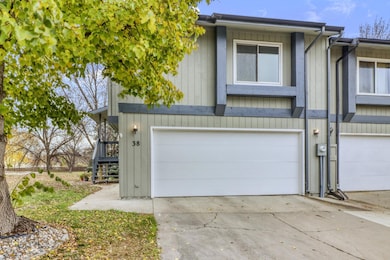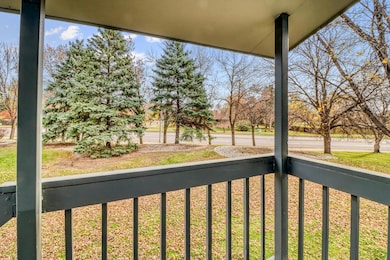
38 Fremont Dr S Fargo, ND 58103
Bluemont Lakes NeighborhoodEstimated payment $1,669/month
Highlights
- Hot Property
- 2 Car Attached Garage
- Laundry Room
- Fargo Davies High School Rated A-
- Living Room
- 1-minute walk to Rheault Farm
About This Home
Nestled on a quiet cul-de-sac in the desirable Bluemont Lakes neighborhood, this inviting 2-story twinhome offers comfort, space, and convenience. Enjoy access to scenic walking paths and the community lake just steps from your door.
The main level features a bright and open living room with large windows that fill the space with natural light, and a dining area has access to the upper deck, perfect for entertaining or relaxing outdoors. All three bedrooms and a full bath are located on the upper level for added convenience.
The lower level includes a cozy family room with a fireplace, a second bathroom, laundry area, and walkout access to the backyard patio. A wonderful opportunity to enjoy a peaceful neighborhood with great amenities and a prime location near parks, shopping, and schools!
Townhouse Details
Home Type
- Townhome
Est. Annual Taxes
- $2,956
Year Built
- Built in 1981
Lot Details
- 6,795 Sq Ft Lot
- Lot Dimensions are 130x50
HOA Fees
- $129 Monthly HOA Fees
Parking
- 2 Car Attached Garage
Home Design
- Twin Home
- Wood Siding
Interior Spaces
- 1,574 Sq Ft Home
- 2-Story Property
- Gas Fireplace
- Family Room
- Living Room
- Dining Room
- Laundry Room
- Finished Basement
Kitchen
- Range
- Microwave
- Dishwasher
- Disposal
Bedrooms and Bathrooms
- 3 Bedrooms
Utilities
- Forced Air Heating and Cooling System
Community Details
- Bluemont Lake Association, Phone Number (701) 280-2506
- Bluemont Lakes 6Th Subdivision
Listing and Financial Details
- Assessor Parcel Number 01017502860000
Map
Home Values in the Area
Average Home Value in this Area
Tax History
| Year | Tax Paid | Tax Assessment Tax Assessment Total Assessment is a certain percentage of the fair market value that is determined by local assessors to be the total taxable value of land and additions on the property. | Land | Improvement |
|---|---|---|---|---|
| 2024 | $3,400 | $110,150 | $32,400 | $77,750 |
| 2023 | $3,187 | $106,950 | $32,400 | $74,550 |
| 2022 | $2,856 | $93,000 | $32,400 | $60,600 |
| 2021 | $2,959 | $98,600 | $22,450 | $76,150 |
| 2020 | $2,689 | $89,650 | $22,450 | $67,200 |
| 2019 | $2,692 | $89,650 | $15,600 | $74,050 |
| 2018 | $2,661 | $89,650 | $15,600 | $74,050 |
| 2017 | $2,569 | $87,050 | $15,600 | $71,450 |
| 2016 | $2,336 | $84,500 | $15,600 | $68,900 |
| 2015 | $2,268 | $76,500 | $9,250 | $67,250 |
| 2014 | $1,714 | $66,500 | $9,250 | $57,250 |
| 2013 | $1,716 | $66,500 | $9,250 | $57,250 |
Property History
| Date | Event | Price | List to Sale | Price per Sq Ft | Prior Sale |
|---|---|---|---|---|---|
| 11/18/2025 11/18/25 | Price Changed | $244,900 | -1.6% | $156 / Sq Ft | |
| 11/05/2025 11/05/25 | For Sale | $249,000 | +7.8% | $158 / Sq Ft | |
| 05/15/2024 05/15/24 | Sold | -- | -- | -- | View Prior Sale |
| 04/15/2024 04/15/24 | Pending | -- | -- | -- | |
| 03/07/2024 03/07/24 | For Sale | $231,000 | -- | $147 / Sq Ft |
Purchase History
| Date | Type | Sale Price | Title Company |
|---|---|---|---|
| Warranty Deed | $231,000 | Fm Title | |
| Warranty Deed | $175,000 | The Title Co | |
| Warranty Deed | -- | -- | |
| Warranty Deed | $129,900 | -- |
Mortgage History
| Date | Status | Loan Amount | Loan Type |
|---|---|---|---|
| Open | $184,600 | New Conventional | |
| Previous Owner | $169,750 | New Conventional | |
| Previous Owner | $101,700 | New Conventional | |
| Previous Owner | $127,737 | FHA |
About the Listing Agent

Rachel Rogen is a dedicated Realtor with almost 10 years of experience, specializing in residential real estate across the Fargo/Moorhead area, surrounding communities, and the scenic Minnesota Lakes area. Known for delivering exceptional service and results, Rachel has earned the distinction of being a year-over-year ICON Agent, consistently ranking among the top performers in her field. With deep market knowledge and a client-first approach, she consistently helps buyers and sellers navigate
Rachel's Other Listings
Source: NorthstarMLS
MLS Number: 6813997
APN: 01-0175-02860-000
- 56 Fremont Dr S
- 2501 30th Ave S Unit 109
- 2501 30th Ave S Unit 201
- 2326 26 1 2 Ave S
- 2338 30th Ave S
- 2336 30th Ave S
- 2332 30th Ave S
- 2330 30th Ave S
- 2535 25th St S Unit 203
- 2535 25th St S Unit 204B
- 2507 25th St S Unit 201K
- 2119 27th Ave S
- 2419 25 1 2 Ave S Unit 205
- 2801 26th Ave S
- 3029 20th St S
- 1813 27th Ave S
- 3102 26th Ave S
- 1802 27th Ave S
- 2903 18th St S
- 3026 32nd St S
- 2801 23rd Ave SW
- 3120-3170 32nd St S
- 3001- 3217 23rd Ave S
- 3060 33rd St S
- 3100-3120 33rd St S
- 1920 21st Ave S
- 3193 17th St S
- 3302 31st Ave S
- 3001 34th Ave S
- 1538 27th Ave S
- 3315 17th St S
- 3301 31st Ave S
- 2641 15th St S
- 2728-2924 15th Ave S
- 2602-2620 14th St S
- 2540 14th St S
- 120 University Dr S Unit 1
- 1825 14th St S
- 2836 41st St S
- 3301-3318 16th Ave SW






