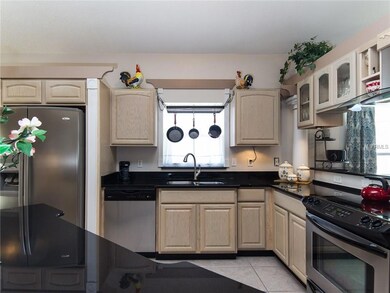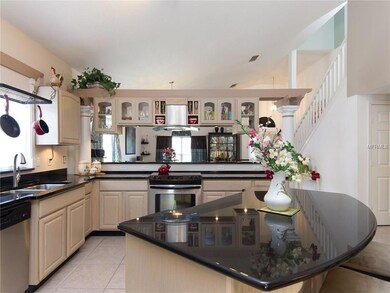
38 Frisco Ct Apopka, FL 32712
Estimated Value: $412,000 - $446,824
Highlights
- Screened Pool
- Deck
- Main Floor Primary Bedroom
- Fruit Trees
- Cathedral Ceiling
- Attic
About This Home
As of June 2017Immaculate, 5 bedroom, pool home with screen enclosure now available on the market and priced to sell! This move-in ready home has a NEW ROOF 2016, NEW Water Heater, A/C ONLY 3 years old with freshly painted exterior. This home has only seen one owner and has been perfectly maintained and updated throughout the years. With the Master Bedroom downstairs, this home features 4 bedrooms and a small loft upstairs. One of the bedrooms can easily be converted to upstairs laundry room if preferred. Relax on the back patio and enjoy countless hours cooling off from the Florida sun in your screened-in, over-sized pool! This is the perfect family home and place to entertain. Come see for yourself and call for your showing today!
Last Agent to Sell the Property
THE BOSCH GROUP Brokerage Phone: 407-862-2013 License #3342396 Listed on: 04/26/2017
Home Details
Home Type
- Single Family
Est. Annual Taxes
- $1,829
Year Built
- Built in 1999
Lot Details
- 7,572 Sq Ft Lot
- Cul-De-Sac
- Child Gate Fence
- Mature Landscaping
- Irrigation
- Fruit Trees
- Property is zoned PUD
HOA Fees
- $36 Monthly HOA Fees
Parking
- 2 Car Attached Garage
- Garage Door Opener
Home Design
- Bi-Level Home
- Slab Foundation
- Shingle Roof
- Block Exterior
- Stucco
Interior Spaces
- 2,285 Sq Ft Home
- Cathedral Ceiling
- Ceiling Fan
- Blinds
- Sliding Doors
- Combination Dining and Living Room
- Inside Utility
- Laundry in unit
- Fire and Smoke Detector
- Attic
Kitchen
- Range with Range Hood
- Dishwasher
- Solid Surface Countertops
- Disposal
Flooring
- Carpet
- Laminate
- Ceramic Tile
Bedrooms and Bathrooms
- 5 Bedrooms
- Primary Bedroom on Main
- Walk-In Closet
Pool
- Screened Pool
- In Ground Pool
- Gunite Pool
- Fence Around Pool
- Pool has a Solar Cover
- Outside Bathroom Access
- Auto Pool Cleaner
Outdoor Features
- Deck
- Enclosed patio or porch
- Rain Gutters
Utilities
- Central Heating and Cooling System
- Electric Water Heater
- Cable TV Available
Community Details
- Spring Harbor Subdivision
- The community has rules related to deed restrictions
Listing and Financial Details
- Visit Down Payment Resource Website
- Tax Lot 88
- Assessor Parcel Number 33-20-28-7828-00-880
Ownership History
Purchase Details
Home Financials for this Owner
Home Financials are based on the most recent Mortgage that was taken out on this home.Purchase Details
Home Financials for this Owner
Home Financials are based on the most recent Mortgage that was taken out on this home.Purchase Details
Home Financials for this Owner
Home Financials are based on the most recent Mortgage that was taken out on this home.Similar Homes in Apopka, FL
Home Values in the Area
Average Home Value in this Area
Purchase History
| Date | Buyer | Sale Price | Title Company |
|---|---|---|---|
| Carrion Catherine | $255,000 | Watson Title Services Inc | |
| Stclair Robert A | $133,000 | -- | |
| Davis Yonne C | $121,600 | -- |
Mortgage History
| Date | Status | Borrower | Loan Amount |
|---|---|---|---|
| Open | Carrion Catherine | $250,381 | |
| Previous Owner | Clair Robert A St | $59,000 | |
| Previous Owner | Stclair Robert A | $178,400 | |
| Previous Owner | Stclair Robert A | $10,000 | |
| Previous Owner | Davis Yonne C | $32,500 | |
| Previous Owner | Davis Yonne C | $136,950 | |
| Previous Owner | Davis Yonne C | $31,500 |
Property History
| Date | Event | Price | Change | Sq Ft Price |
|---|---|---|---|---|
| 08/17/2018 08/17/18 | Off Market | $255,000 | -- | -- |
| 06/30/2017 06/30/17 | Sold | $255,000 | 0.0% | $112 / Sq Ft |
| 04/28/2017 04/28/17 | Pending | -- | -- | -- |
| 04/26/2017 04/26/17 | For Sale | $255,000 | -- | $112 / Sq Ft |
Tax History Compared to Growth
Tax History
| Year | Tax Paid | Tax Assessment Tax Assessment Total Assessment is a certain percentage of the fair market value that is determined by local assessors to be the total taxable value of land and additions on the property. | Land | Improvement |
|---|---|---|---|---|
| 2025 | $3,493 | $259,673 | -- | -- |
| 2024 | $3,262 | $259,673 | -- | -- |
| 2023 | $3,262 | $245,005 | $0 | $0 |
| 2022 | $3,128 | $237,869 | $0 | $0 |
| 2021 | $3,080 | $230,941 | $0 | $0 |
| 2020 | $2,950 | $227,752 | $0 | $0 |
| 2019 | $2,999 | $222,631 | $0 | $0 |
| 2018 | $2,971 | $218,480 | $30,000 | $188,480 |
| 2017 | $1,837 | $198,121 | $30,000 | $168,121 |
| 2016 | $1,829 | $184,473 | $20,000 | $164,473 |
| 2015 | $1,815 | $175,993 | $20,000 | $155,993 |
| 2014 | $1,828 | $147,497 | $9,000 | $138,497 |
Agents Affiliated with this Home
-
Sarah Bosch

Seller's Agent in 2017
Sarah Bosch
THE BOSCH GROUP
(407) 221-3350
7 in this area
61 Total Sales
-
Christopher Soucy

Buyer's Agent in 2017
Christopher Soucy
REALTY ONE GROUP MVP
(407) 435-6491
3 in this area
165 Total Sales
Map
Source: Stellar MLS
MLS Number: O5506648
APN: 33-2028-7828-00-880
- 1501 Tropic Isle Dr Unit PI035
- 1208 Honey Rd
- 1502 Alby Dr
- 1504 Alby Dr
- 1535 Alby Dr
- 404 W Welch Rd
- 1368 Falconwood Ct
- 326 Bahia Mar Dr
- 0 E Nancy Lee Ln
- 1265 Rock Springs Rd
- 152 Ashville St Unit 663
- 1233 Rock Springs Rd
- 143 Ashville St Unit 640
- 358 Morning Creek Cir
- 1188 Foxforrest Cir
- 1658 Daffodil Ave Unit 330
- 180 Ashville St Unit 670
- 1701 Daffodil Ave Unit 328
- 1707 Daffodil Ave Unit 327
- 1063 Eagles Forrest Dr






