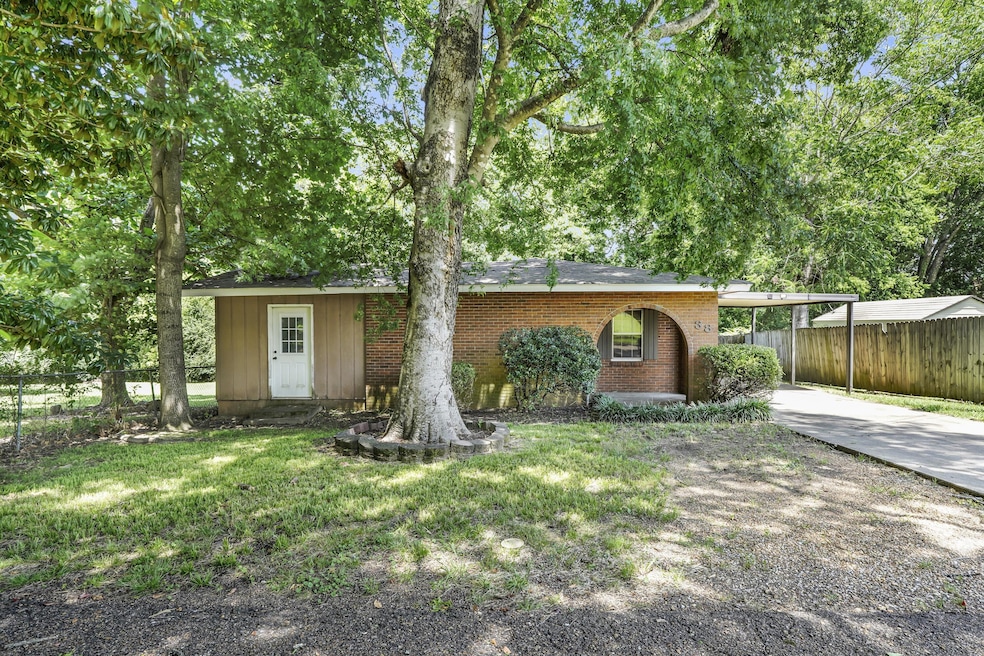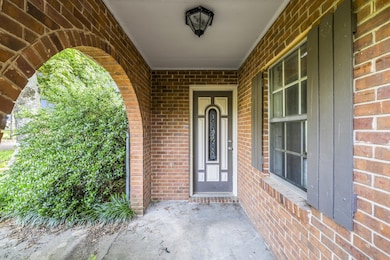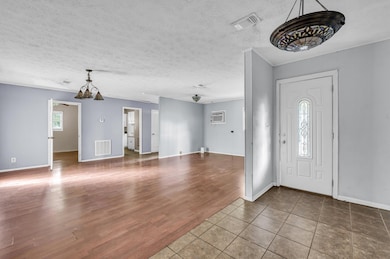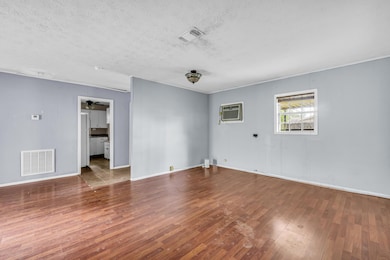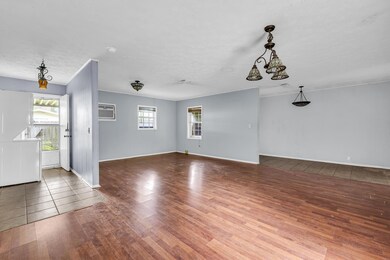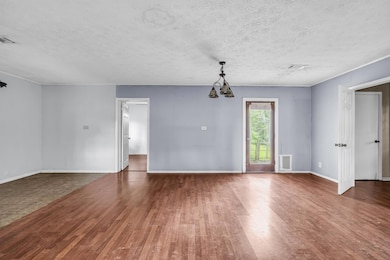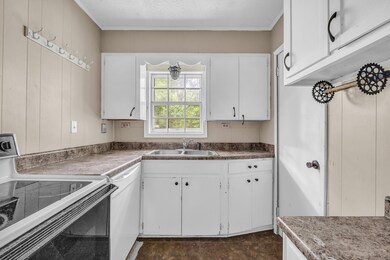38 Gaila St Caledonia, MS 39740
Estimated payment $697/month
Total Views
6,934
2
Beds
1
Bath
1,070
Sq Ft
$112
Price per Sq Ft
Highlights
- Deck
- Front Porch
- Tile Flooring
- Traditional Architecture
- Window Unit Cooling System
- Attached Carport
About This Home
2-bedroom, 1-bath home in the Caledonia School District | Single-level layout | Investment property opportunity | Located on Gaila St just minutes from Caledonia schools and town amenities | Great potential for rental or future renovation project
Home Details
Home Type
- Single Family
Est. Annual Taxes
- $737
Year Built
- Built in 1975
Lot Details
- Lot Dimensions are 50 x 105
- Back Yard Fenced
Parking
- 1 Car Garage
- Attached Carport
Home Design
- Traditional Architecture
- Slab Foundation
Interior Spaces
- 1,070 Sq Ft Home
- Ceiling Fan
Kitchen
- Stove
- Dishwasher
Flooring
- Tile
- Vinyl
Bedrooms and Bathrooms
- 2 Bedrooms
- 1 Full Bathroom
Outdoor Features
- Deck
- Front Porch
Utilities
- Window Unit Cooling System
- Wall Furnace
Listing and Financial Details
- Assessor Parcel Number 10W970006800
Map
Create a Home Valuation Report for This Property
The Home Valuation Report is an in-depth analysis detailing your home's value as well as a comparison with similar homes in the area
Home Values in the Area
Average Home Value in this Area
Tax History
| Year | Tax Paid | Tax Assessment Tax Assessment Total Assessment is a certain percentage of the fair market value that is determined by local assessors to be the total taxable value of land and additions on the property. | Land | Improvement |
|---|---|---|---|---|
| 2024 | $733 | $6,735 | $0 | $0 |
| 2023 | $724 | $6,671 | $0 | $0 |
| 2022 | $701 | $6,671 | $0 | $0 |
| 2021 | $660 | $6,671 | $0 | $0 |
| 2020 | $620 | $6,615 | $0 | $0 |
| 2019 | $609 | $6,534 | $0 | $0 |
| 2018 | $609 | $6,357 | $0 | $0 |
| 2017 | $584 | $6,357 | $0 | $0 |
| 2016 | $584 | $6,357 | $0 | $0 |
| 2015 | $599 | $6,521 | $0 | $0 |
| 2014 | $599 | $6,521 | $0 | $0 |
Source: Public Records
Property History
| Date | Event | Price | Change | Sq Ft Price |
|---|---|---|---|---|
| 06/06/2025 06/06/25 | For Sale | $120,000 | -- | $112 / Sq Ft |
Source: Golden Triangle Association of REALTORS®
Purchase History
| Date | Type | Sale Price | Title Company |
|---|---|---|---|
| Warranty Deed | -- | None Available |
Source: Public Records
Mortgage History
| Date | Status | Loan Amount | Loan Type |
|---|---|---|---|
| Closed | $56,000 | New Conventional |
Source: Public Records
Source: Golden Triangle Association of REALTORS®
MLS Number: 25-1174
APN: 10W97-00-06800
Nearby Homes
- 5627 Cal Koloa Rd
- 411 Main St
- 496 Main St
- 250 Lawrence St
- 121 Main St
- 0 Stanley Rd
- JR Plus with Upstairs Bed/Bath Plan at Riverstone at Wolfe Creek - Riverstone
- JR With A Bonus Plan at Riverstone at Wolfe Creek - Riverstone
- JR Plus Plan at Riverstone at Wolfe Creek - Riverstone
- JR House Plan at Riverstone at Wolfe Creek - Riverstone
- 562 Abbey Rd
- 280 Abbey Rd
- 353 Abbey Rd
- 393 Abbey Rd
- 4094 Old Wolfe Rd
- 4120 Old Wolf Rd
- 4581 Cal-Kolola Rd
- 158 Bethlehem Rd
- 145 Marilyns Place
- 224 Renon Ln
- 102 Newbell Rd
- 300 Holly Hills Rd
- 605 Leigh Dr
- 632 31st Ave N
- 307 Hospital Dr
- 2301 5th St N
- 1409 12th Ave N
- 1127 6th St N
- 300 S Lehmberg Rd
- 803 10th St N
- 310 12th St N
- 1411 College St Unit College St - Sec.8
- 302 S 11th St Unit 7
- 416 11th St S
- 41 Kaye Dr
- 417 1st St S Unit 419 B
- 417 1st St S Unit A
- 1101-1105 11th Ave S
- 304 Julia Cir
- 42 Washington St
