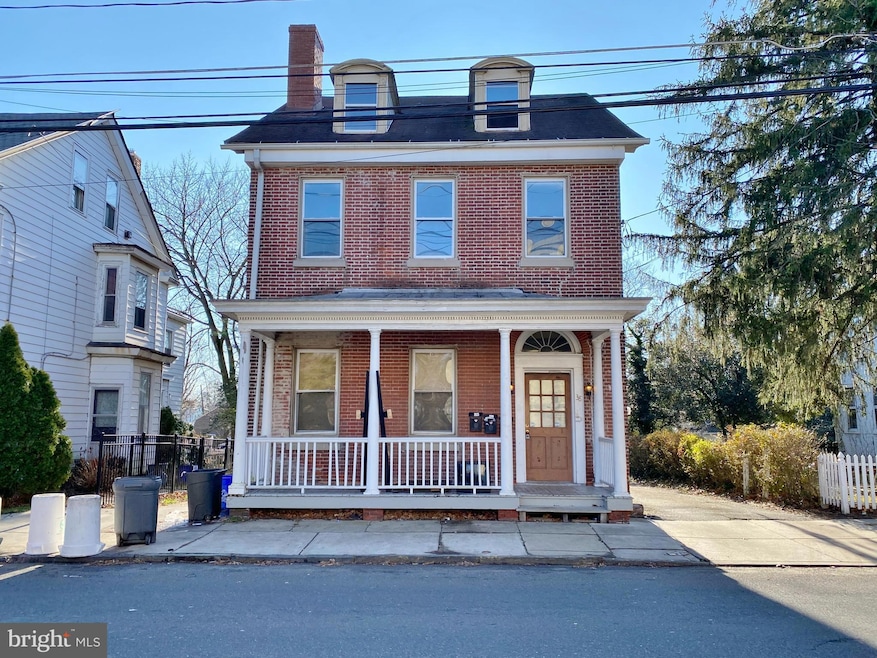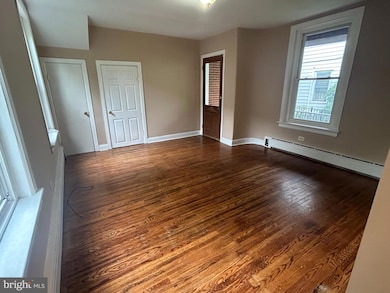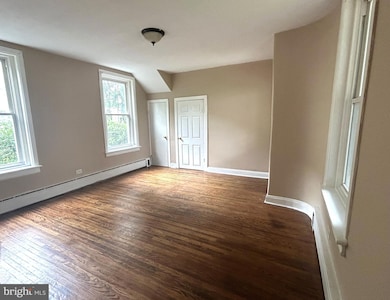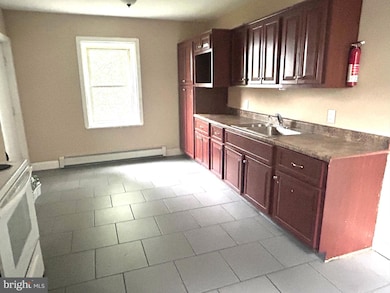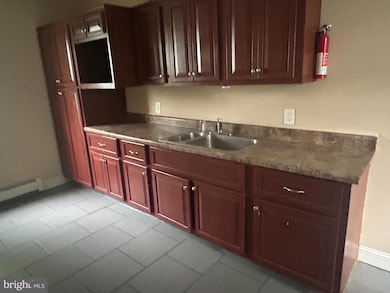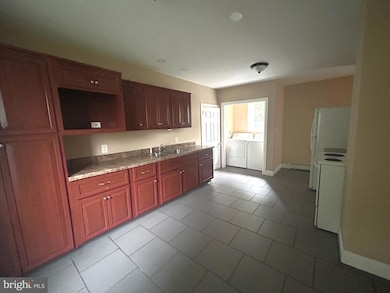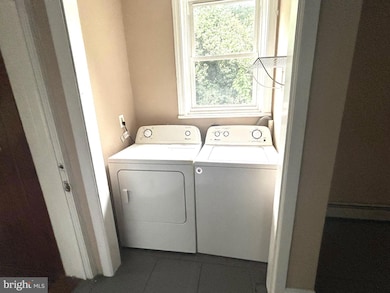38 Garden St Unit 3 Mount Holly, NJ 08060
Highlights
- Wood Flooring
- No HOA
- Hot Water Baseboard Heater
- Rancocas Valley Regional High School Rated A-
- Eat-In Kitchen
About This Home
Welcome to this spacious 2-bedroom, 1-bath apartment located in the heart of Mt Holly’s historic district. This inviting unit features a large living room with beautiful hardwood flooring, an updated eat-in kitchen, and the convenience of an in-unit washer and dryer.
One bedroom is situated on the main floor, while the second bedroom and the full bathroom are upstairs—both bedrooms offering rich hardwood floors. Enjoy the comfort of gas baseboard heat. Water and sewer are included in the rent.
Home Details
Home Type
- Single Family
Est. Annual Taxes
- $8,511
Year Built
- Built in 1890
Lot Details
- 6,048 Sq Ft Lot
- Lot Dimensions are 32.00 x 189.00
Home Design
- Brick Exterior Construction
Interior Spaces
- Property has 2 Levels
- Partially Furnished
- Wood Flooring
- Laundry in unit
Kitchen
- Eat-In Kitchen
- Electric Oven or Range
Bedrooms and Bathrooms
- 1 Full Bathroom
Schools
- John Brainerd Elementary School
- Holbein Middle School
- Rancocas Valley Reg. High School
Utilities
- Hot Water Baseboard Heater
- Electric Water Heater
- Municipal Trash
Listing and Financial Details
- Residential Lease
- Security Deposit $2,400
- Tenant pays for gas, electricity
- The owner pays for water, sewer
- No Smoking Allowed
- 12-Month Min and 60-Month Max Lease Term
- Available 7/16/25
- $50 Application Fee
- Assessor Parcel Number 23-00052-00005
Community Details
Overview
- No Home Owners Association
- Property Manager
Pet Policy
- No Pets Allowed
Map
Source: Bright MLS
MLS Number: NJBL2091934
APN: 23-00052-0000-00005
- 29 Garden St Unit 5
- 48 Brainerd St
- 102 Ridgway St Unit 4
- 73 Washington St
- 141 Rancocas Rd
- 100 First Montgomery Dr
- 204 Washington St
- 108 Levis Dr
- 64 Regency Dr
- 302 Barrington Ct
- 1 Kirby Ct
- 41 Ridge Ave Unit 1
- 3A Hunters Cir
- 1a Bentley Rd
- 760 Eayrestown Rd
- 760 Eayrestown Rd
- 501 Bloomfield Dr
- 502 Bloomfield Dr
- 1401 Windmill Way
- 744 Eayrestown Rd
