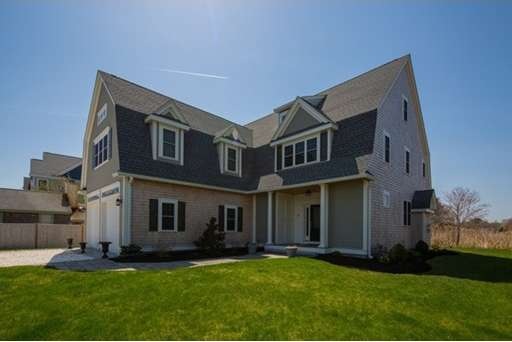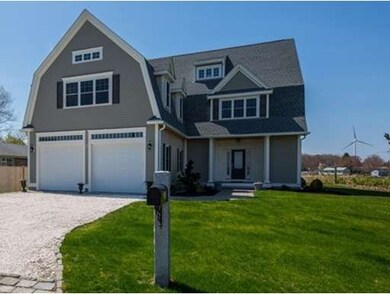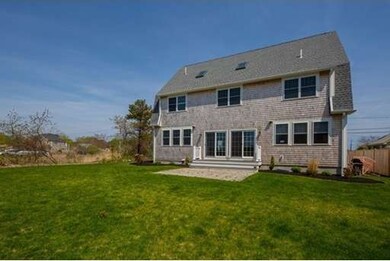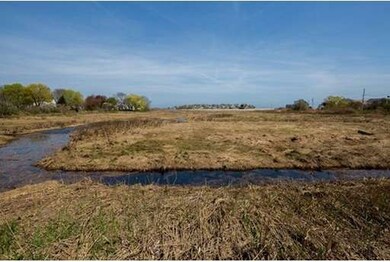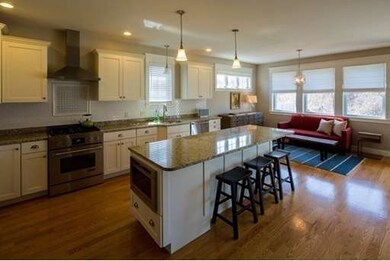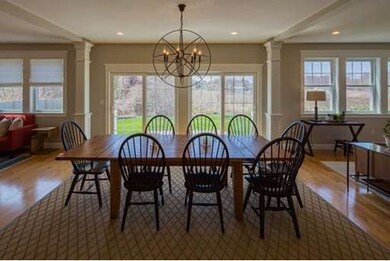
38 Gilson Rd Scituate, MA 02066
About This Home
As of June 2015Welcome to prestigious Third Cliff! Live by the sea in this architecturally stunning new custom dutch colonial only steps to the beach, harbor & Spit with breathtaking views from every room.The open floor plan with 4106sqft is perfect for entertaining, family gatherings and dusting the sand off your feet after a day at the beach.The expansive living space is both elegant&comfortable with gourmet kitchen and island, living area with gas fireplace, french doors to private deck & 1.91 acres! The master suite offers sunset views,a lavish bath with soaking tub overlooking the ever changing marsh.Cathedral family room with views of ocean,4 spacious bedrooms on 2nd floor lead to the third floor with cathedral ceilings and skylights as a 5th bedroom option/game room/guest suite. This home was meticulously crafted with the finest materials&energy features.All new appliances&flatscreen TVs included. The best of both worlds with bike path to commuter rail into Boston! Just in time for summer!
Last Agent to Sell the Property
Michelle Murphy
Voro MA LLC Listed on: 05/10/2015
Home Details
Home Type
Single Family
Est. Annual Taxes
$14,703
Year Built
2013
Lot Details
0
Listing Details
- Lot Description: Paved Drive, Level, Marsh, Scenic View(s)
- Other Agent: 1.00
- Special Features: None
- Property Sub Type: Detached
- Year Built: 2013
Interior Features
- Appliances: Range, Dishwasher, Microwave, Refrigerator, Washer, Dryer
- Fireplaces: 1
- Has Basement: Yes
- Fireplaces: 1
- Primary Bathroom: Yes
- Number of Rooms: 8
- Amenities: Public Transportation, Shopping, Park, Walk/Jog Trails, Golf Course, Bike Path, Marina, Public School
- Electric: 200 Amps
- Energy: Insulated Windows, Prog. Thermostat, Backup Generator
- Flooring: Wood, Tile
- Insulation: Full
- Interior Amenities: Central Vacuum
- Basement: Crawl
- Bedroom 2: Second Floor, 24X21
- Bedroom 3: Second Floor, 18X14
- Bedroom 4: Second Floor, 14X14
- Bedroom 5: Third Floor
- Bathroom #1: First Floor
- Bathroom #2: Second Floor
- Bathroom #3: Second Floor
- Kitchen: First Floor, 23X14
- Laundry Room: Second Floor
- Living Room: First Floor, 27X16
- Master Bedroom: Second Floor, 21X16
- Master Bedroom Description: Bathroom - Full, Closet/Cabinets - Custom Built, Flooring - Stone/Ceramic Tile, Flooring - Wood, Window(s) - Picture, Recessed Lighting
- Dining Room: First Floor, 15X16
- Family Room: Third Floor, 20X27
Exterior Features
- Waterfront Property: Yes
- Exterior: Shingles
- Exterior Features: Deck, Patio, Professional Landscaping, Sprinkler System, Invisible Fence
- Foundation: Poured Concrete
Garage/Parking
- Garage Parking: Attached, Garage Door Opener, Storage
- Garage Spaces: 2
- Parking: Off-Street, Stone/Gravel
- Parking Spaces: 4
Utilities
- Cooling: Central Air
- Heating: Central Heat, Forced Air, Gas
- Cooling Zones: 4
- Heat Zones: 4
- Hot Water: Electric
- Utility Connections: for Gas Range, for Gas Oven
Condo/Co-op/Association
- HOA: No
Schools
- Elementary School: Jenkins School
- Middle School: Gates
- High School: Scituate
Ownership History
Purchase Details
Home Financials for this Owner
Home Financials are based on the most recent Mortgage that was taken out on this home.Purchase Details
Home Financials for this Owner
Home Financials are based on the most recent Mortgage that was taken out on this home.Purchase Details
Home Financials for this Owner
Home Financials are based on the most recent Mortgage that was taken out on this home.Similar Homes in Scituate, MA
Home Values in the Area
Average Home Value in this Area
Purchase History
| Date | Type | Sale Price | Title Company |
|---|---|---|---|
| Not Resolvable | $881,500 | -- | |
| Not Resolvable | $881,500 | -- | |
| Not Resolvable | $235,000 | -- |
Mortgage History
| Date | Status | Loan Amount | Loan Type |
|---|---|---|---|
| Open | $435,000 | Stand Alone Refi Refinance Of Original Loan | |
| Closed | $484,350 | Stand Alone Refi Refinance Of Original Loan | |
| Closed | $581,500 | Adjustable Rate Mortgage/ARM | |
| Previous Owner | $616,000 | Purchase Money Mortgage | |
| Previous Owner | $360,000 | No Value Available |
Property History
| Date | Event | Price | Change | Sq Ft Price |
|---|---|---|---|---|
| 07/11/2025 07/11/25 | Pending | -- | -- | -- |
| 07/08/2025 07/08/25 | Price Changed | $2,150,000 | -10.4% | $511 / Sq Ft |
| 05/22/2025 05/22/25 | Price Changed | $2,399,000 | -7.7% | $570 / Sq Ft |
| 04/21/2025 04/21/25 | Price Changed | $2,599,000 | -5.5% | $618 / Sq Ft |
| 03/10/2025 03/10/25 | For Sale | $2,750,000 | +212.0% | $654 / Sq Ft |
| 06/30/2015 06/30/15 | Sold | $881,500 | 0.0% | $215 / Sq Ft |
| 06/04/2015 06/04/15 | Pending | -- | -- | -- |
| 06/02/2015 06/02/15 | Off Market | $881,500 | -- | -- |
| 06/02/2015 06/02/15 | For Sale | $989,000 | +12.2% | $241 / Sq Ft |
| 05/20/2015 05/20/15 | Off Market | $881,500 | -- | -- |
| 05/10/2015 05/10/15 | For Sale | $989,000 | +12.2% | $241 / Sq Ft |
| 05/30/2014 05/30/14 | Sold | $881,500 | 0.0% | $216 / Sq Ft |
| 05/20/2014 05/20/14 | Pending | -- | -- | -- |
| 04/15/2014 04/15/14 | Off Market | $881,500 | -- | -- |
| 04/15/2014 04/15/14 | For Sale | $894,900 | +1.5% | $219 / Sq Ft |
| 03/06/2014 03/06/14 | Off Market | $881,500 | -- | -- |
| 02/24/2014 02/24/14 | For Sale | $894,900 | +1.5% | $219 / Sq Ft |
| 02/18/2014 02/18/14 | Off Market | $881,500 | -- | -- |
| 01/13/2014 01/13/14 | For Sale | $894,900 | +280.8% | $219 / Sq Ft |
| 07/03/2012 07/03/12 | Sold | $235,000 | -14.5% | $189 / Sq Ft |
| 06/10/2012 06/10/12 | Pending | -- | -- | -- |
| 05/10/2012 05/10/12 | For Sale | $275,000 | -- | $221 / Sq Ft |
Tax History Compared to Growth
Tax History
| Year | Tax Paid | Tax Assessment Tax Assessment Total Assessment is a certain percentage of the fair market value that is determined by local assessors to be the total taxable value of land and additions on the property. | Land | Improvement |
|---|---|---|---|---|
| 2025 | $14,703 | $1,471,800 | $579,900 | $891,900 |
| 2024 | $14,182 | $1,368,900 | $548,200 | $820,700 |
| 2023 | $13,804 | $1,272,900 | $499,600 | $773,300 |
| 2022 | $13,804 | $1,093,800 | $438,300 | $655,500 |
| 2021 | $13,463 | $1,010,000 | $417,400 | $592,600 |
| 2020 | $13,123 | $972,100 | $401,300 | $570,800 |
| 2019 | $12,881 | $937,500 | $393,400 | $544,100 |
| 2018 | $12,258 | $878,700 | $375,900 | $502,800 |
| 2017 | $11,714 | $831,400 | $350,900 | $480,500 |
| 2016 | $11,756 | $831,400 | $350,900 | $480,500 |
| 2015 | -- | $827,600 | $318,900 | $508,700 |
Agents Affiliated with this Home
-

Seller's Agent in 2025
Christine Powers
Coldwell Banker Realty - Cohasset
(781) 405-6563
33 in this area
119 Total Sales
-
M
Seller's Agent in 2015
Michelle Murphy
Voro MA LLC
-

Seller's Agent in 2014
Elaine Cole
Coldwell Banker Realty - Scituate
(781) 264-1673
34 in this area
100 Total Sales
-

Buyer's Agent in 2014
Janice Crowley
Coastal Countryside Properties
(781) 248-3007
10 Total Sales
-

Seller's Agent in 2012
Todd Sandler
Todd A. Sandler REALTORS®
(617) 293-2033
1 in this area
103 Total Sales
Map
Source: MLS Property Information Network (MLS PIN)
MLS Number: 71833622
APN: SCIT-000060-000002-000030
- 31 New Kent St
- 40 Driftway Unit 35
- 20 Driftway
- 67 Greenfield Ln
- 2 Collier Rd
- 34 Crescent Ave
- 48 Sandy Hill Cir Unit 48
- 28 Collier Rd
- 24 Lynda Ln
- 15 Bearce Ln
- 91 Front St Unit 109
- 10 Otis Place
- 61 Brook St
- 10 Allen Place
- 17 Roberts Dr
- 24 Ladds Way Unit 24
- 23 Sunset Rd
- 21 Circuit Ave
- 47 Pennfield Rd
- 19 Ford Place Unit 3
