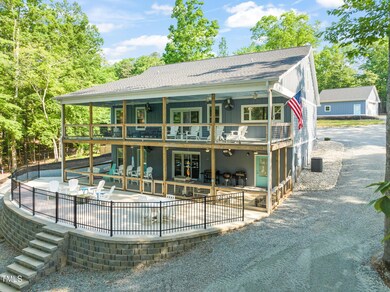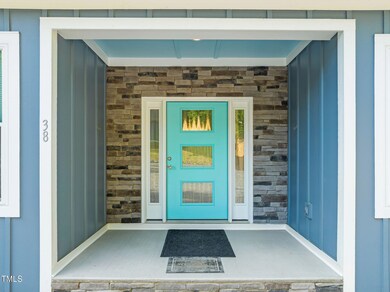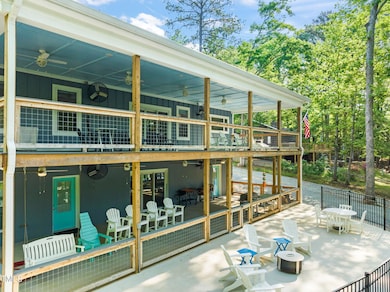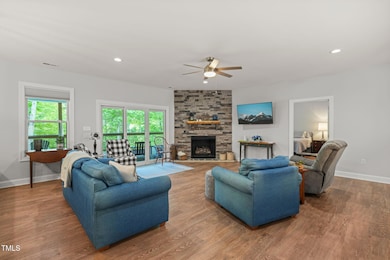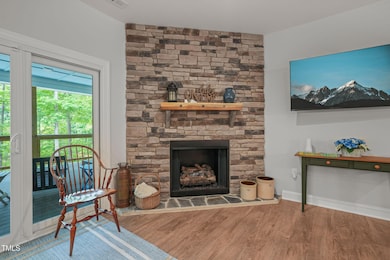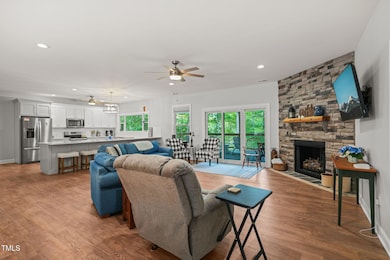
38 Goat Island Ct Clarksville, VA 23927
Highlights
- Airport or Runway
- Floating Dock
- Lake View
- 109 Feet of Waterfront
- Boat Slip
- Community Lake
About This Home
As of July 2025This is an AMAZING home built to suite a large family with plenty of room to entertain. Huge Great Room , Kitchen, and Primary Suite on Main level, along with 15 X 50 ft covered deck out back. The Ground Level has 3 large bedrooms, each with it's own full bath and large closet. Also on Ground Level is a 32 X 18 ft Family room with gas log fireplace, and mini kitchen, and a 15 X 50 ft covered patio. The Upper Level has living area, game room, and flex space for bunks, etc. Located in Merifield Acres, a premier Kerr Lake community. This property has a gentle slope down to the water, and a really short walk to the boat dock from the house. The dock has an oversized swim platform, and great water depth. Also, the land across the cove can't be developed, so there will never be homes built there.
Last Agent to Sell the Property
POINTE REALTY GROUP LLC License #201146 Listed on: 05/02/2025
Last Buyer's Agent
Non Member
Non Member Office
Home Details
Home Type
- Single Family
Est. Annual Taxes
- $4,031
Year Built
- Built in 2022
Lot Details
- 0.64 Acre Lot
- Lot Dimensions are 99x267x109x266
- 109 Feet of Waterfront
- Lake Front
- South Facing Home
- Landscaped
- Cleared Lot
- Wooded Lot
- Property is zoned R1
HOA Fees
- $13 Monthly HOA Fees
Parking
- 2 Car Detached Garage
- Garage Door Opener
- 6 Open Parking Spaces
Home Design
- Traditional Architecture
- Asbestos Shingle Roof
- Concrete Perimeter Foundation
- HardiePlank Type
Interior Spaces
- 2-Story Property
- Ceiling Fan
- Gas Log Fireplace
- Propane Fireplace
- Family Room with Fireplace
- 2 Fireplaces
- Great Room
- Living Room
- Game Room
- Luxury Vinyl Tile Flooring
- Lake Views
- Finished Basement
- Fireplace in Basement
- Scuttle Attic Hole
Kitchen
- Electric Range
- Microwave
- Dishwasher
- Stainless Steel Appliances
- Quartz Countertops
- Disposal
Bedrooms and Bathrooms
- 4 Bedrooms
- Primary Bedroom on Main
- Walk-In Closet
Laundry
- Laundry Room
- Laundry on main level
- Dryer
- Washer
- Sink Near Laundry
Outdoor Features
- Boat Slip
- Floating Dock
- Dock Permitted
- Deck
- Covered patio or porch
Schools
- Clarksville Elementary School
- Mecklenburg Co Schools Middle School
- Mecklenburg Co Schools High School
Utilities
- Central Air
- Heat Pump System
- Underground Utilities
- Private Water Source
- Well
- Tankless Water Heater
- Propane Water Heater
- Septic Tank
- High Speed Internet
- Cable TV Available
Listing and Financial Details
- Assessor Parcel Number 9381
Community Details
Overview
- Association fees include road maintenance
- Mala Association, Phone Number (434) 434-4344
- Merifield Acres Subdivision
- Community Lake
Amenities
- Airport or Runway
Recreation
- Community Playground
Ownership History
Purchase Details
Purchase Details
Home Financials for this Owner
Home Financials are based on the most recent Mortgage that was taken out on this home.Purchase Details
Similar Homes in Clarksville, VA
Home Values in the Area
Average Home Value in this Area
Purchase History
| Date | Type | Sale Price | Title Company |
|---|---|---|---|
| Warranty Deed | $250,000 | Attorney | |
| Warranty Deed | $143,000 | -- | |
| Quit Claim Deed | -- | -- |
Mortgage History
| Date | Status | Loan Amount | Loan Type |
|---|---|---|---|
| Previous Owner | $114,400 | No Value Available |
Property History
| Date | Event | Price | Change | Sq Ft Price |
|---|---|---|---|---|
| 07/22/2025 07/22/25 | Sold | $1,380,000 | -4.8% | $285 / Sq Ft |
| 06/20/2025 06/20/25 | Pending | -- | -- | -- |
| 05/02/2025 05/02/25 | For Sale | $1,450,000 | -- | $299 / Sq Ft |
Tax History Compared to Growth
Tax History
| Year | Tax Paid | Tax Assessment Tax Assessment Total Assessment is a certain percentage of the fair market value that is determined by local assessors to be the total taxable value of land and additions on the property. | Land | Improvement |
|---|---|---|---|---|
| 2024 | $3,455 | $959,800 | $145,000 | $814,800 |
| 2023 | $3,036 | $759,100 | $145,000 | $614,100 |
| 2022 | $580 | $145,000 | $145,000 | $0 |
| 2021 | $672 | $160,000 | $160,000 | $0 |
| 2020 | $672 | $160,000 | $160,000 | $0 |
| 2019 | $5 | $125,000 | $125,000 | $0 |
| 2018 | $525 | $125,000 | $125,000 | $0 |
| 2017 | $672 | $160,000 | $160,000 | $0 |
| 2016 | $672 | $160,000 | $160,000 | $0 |
| 2015 | -- | $130,000 | $130,000 | $0 |
| 2013 | -- | $200,000 | $200,000 | $0 |
Agents Affiliated with this Home
-
Timothy Richardson

Seller's Agent in 2025
Timothy Richardson
POINTE REALTY GROUP LLC
(252) 432-0510
99 Total Sales
-
N
Buyer's Agent in 2025
Non Member
Non Member Office
Map
Source: Doorify MLS
MLS Number: 10093501
APN: 9381
- 650 Ferry Hill Trail
- 19 Ferry Hill Trail
- 15 Ferry Hill Trail
- 650 Ferry Hill Dr
- 228 Ferry Hill Trail
- 595 Jeffress Rd
- 1274 Ferry Hill Trail
- tbd Lakefront Dr
- 7254 U S 15
- Lot C Mcmillan Place
- 65 the Moorings
- 204 Market St
- 4 Valley St
- lOT 187 Highway 58
- 301 East St
- 227 Fourth St
- 00 Chandler Rd
- 168 Stripers Cove Ln
- 5 & 6 Stripers Cove Ln
- Lot 6 Stripers Cove Ln

