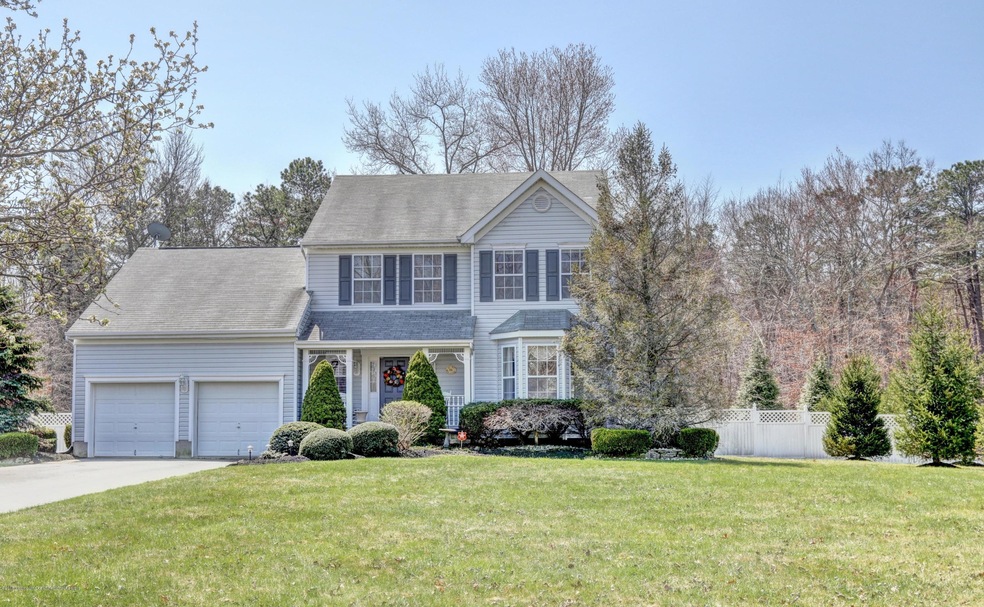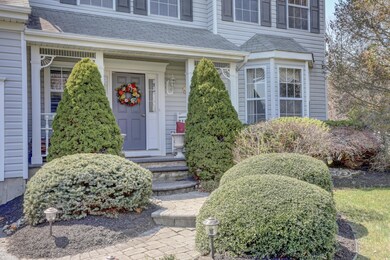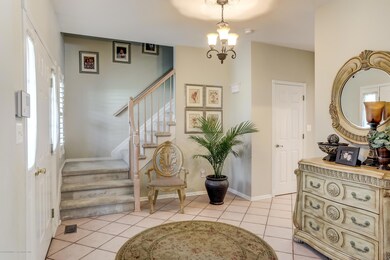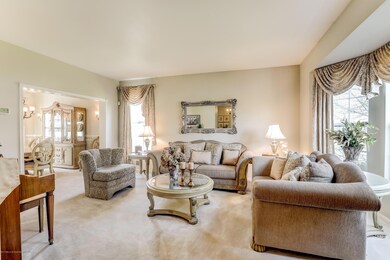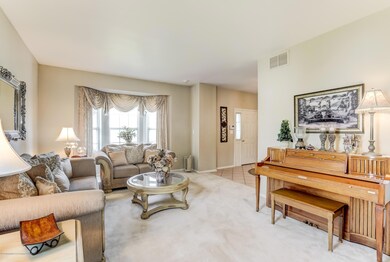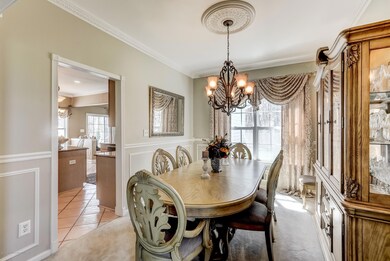
38 Goldfinch Rd Jackson, NJ 08527
Estimated Value: $730,056 - $867,000
Highlights
- Colonial Architecture
- Wood Flooring
- Attic
- Backs to Trees or Woods
- Whirlpool Bathtub
- Granite Countertops
About This Home
As of August 2018The attention to detail, the quality upgrades...every room in this home is beautiful and you'll want to make it yours!The eat-in kitchen with granite countertops & center isle overlooks the family room w/woodburning fireplace and gorgeous decorative moldings.The finished basement will be the main attraction for your family and friends, with large entertainment room + stunning kitchen area with granite, wine frig, sink, beautiful cabinetry and built-ins, a separate bar area, and another room to use for an office, den, or more storage. Large master suite, jacuzzi tub, double sinks in bath; all bedrooms are nice size too. The yard is awesome, there's a patio area and a firepit for your outdoor enjoyment and attractive landscaping. Furnace, HWH, AC all replaced w/in past 5 yrs.
Last Agent to Sell the Property
Crossroads Realty Ocean Cty Regional Office License #0227065 Listed on: 04/16/2018

Last Buyer's Agent
Elaine Molen
Better Homes Realty
Home Details
Home Type
- Single Family
Est. Annual Taxes
- $9,375
Year Built
- Built in 2000
Lot Details
- 2.69 Acre Lot
- Fenced
- Sprinkler System
- Backs to Trees or Woods
Parking
- 2 Car Attached Garage
- Driveway
Home Design
- Colonial Architecture
- Shingle Roof
- Vinyl Siding
Interior Spaces
- 2-Story Property
- Central Vacuum
- Crown Molding
- Light Fixtures
- Wood Burning Fireplace
- Family Room
- Living Room
- Dining Room
- Home Office
- Attic Fan
Kitchen
- Breakfast Area or Nook
- Stove
- Microwave
- Dishwasher
- Kitchen Island
- Granite Countertops
Flooring
- Wood
- Wall to Wall Carpet
- Ceramic Tile
Bedrooms and Bathrooms
- 3 Bedrooms
- Primary bedroom located on second floor
- Walk-In Closet
- Primary Bathroom is a Full Bathroom
- Dual Vanity Sinks in Primary Bathroom
- Whirlpool Bathtub
- Primary Bathroom includes a Walk-In Shower
Laundry
- Laundry Room
- Dryer
- Washer
Basement
- Heated Basement
- Basement Fills Entire Space Under The House
Outdoor Features
- Patio
Schools
- ELMS Elementary School
- Carl W. Goetz Middle School
- Jackson Memorial High School
Utilities
- Forced Air Heating and Cooling System
- Heating System Uses Natural Gas
- Well
- Natural Gas Water Heater
- Septic System
Community Details
- No Home Owners Association
Listing and Financial Details
- Assessor Parcel Number 12-09901-0000-00030
Ownership History
Purchase Details
Home Financials for this Owner
Home Financials are based on the most recent Mortgage that was taken out on this home.Purchase Details
Home Financials for this Owner
Home Financials are based on the most recent Mortgage that was taken out on this home.Purchase Details
Home Financials for this Owner
Home Financials are based on the most recent Mortgage that was taken out on this home.Similar Homes in the area
Home Values in the Area
Average Home Value in this Area
Purchase History
| Date | Buyer | Sale Price | Title Company |
|---|---|---|---|
| Bell Jacob | -- | Rosenberg Lpa | |
| Bell Jacob | $453,200 | None Available | |
| Walton Jeffrey | $198,909 | -- | |
| -- | $198,900 | -- |
Mortgage History
| Date | Status | Borrower | Loan Amount |
|---|---|---|---|
| Open | Bell Jacob | $311,000 | |
| Previous Owner | Bell Jacob | $439,397 | |
| Previous Owner | Bell Jacob | $443,480 | |
| Previous Owner | Bell Jacob | $444,991 | |
| Previous Owner | Walton Jeffrey R | $200,000 | |
| Previous Owner | Walton Deanna M | $119,000 | |
| Previous Owner | Walton Jeffrey R | $187,000 | |
| Previous Owner | Walton Jeffrey R | $182,040 | |
| Previous Owner | -- | $159,127 |
Property History
| Date | Event | Price | Change | Sq Ft Price |
|---|---|---|---|---|
| 08/15/2018 08/15/18 | Sold | $453,200 | -- | -- |
Tax History Compared to Growth
Tax History
| Year | Tax Paid | Tax Assessment Tax Assessment Total Assessment is a certain percentage of the fair market value that is determined by local assessors to be the total taxable value of land and additions on the property. | Land | Improvement |
|---|---|---|---|---|
| 2024 | $10,465 | $408,300 | $125,400 | $282,900 |
| 2023 | $10,252 | $408,300 | $125,400 | $282,900 |
| 2022 | $10,252 | $408,300 | $125,400 | $282,900 |
| 2021 | $10,122 | $408,300 | $125,400 | $282,900 |
| 2020 | $9,979 | $408,300 | $125,400 | $282,900 |
| 2019 | $9,844 | $408,300 | $125,400 | $282,900 |
| 2018 | $9,607 | $408,300 | $125,400 | $282,900 |
| 2017 | $9,375 | $408,300 | $125,400 | $282,900 |
| 2016 | $9,236 | $408,300 | $125,400 | $282,900 |
| 2015 | $9,077 | $408,300 | $125,400 | $282,900 |
| 2014 | $8,840 | $408,300 | $125,400 | $282,900 |
Agents Affiliated with this Home
-
Vickie Black

Seller's Agent in 2018
Vickie Black
Crossroads Realty Ocean Cty Regional Office
(732) 462-9510
35 Total Sales
-
E
Buyer's Agent in 2018
Elaine Molen
Better Homes Realty
-
C
Buyer Co-Listing Agent in 2018
Christine Caggiano
Better Homes Realty
-
Tina Caggiano

Buyer Co-Listing Agent in 2018
Tina Caggiano
EXIT Realty Jersey Shore
(732) 814-8169
40 Total Sales
Map
Source: MOREMLS (Monmouth Ocean Regional REALTORS®)
MLS Number: 21814316
APN: 12-09901-0000-00030
- 3 Meadowlark Ct
- 30 Goldfinch Rd
- 5 Starling Ct
- 26 Goldfinch Rd
- 1 Magpie Ct
- 20 Goldfinch Rd
- 156 W Pleasant Grove Rd
- 158 W Pleasant Grove Rd
- 10 Colliers Ct
- 7 Colliers Ct
- 12 Wintergreen Ct
- 170 W Pleasant Grove Rd
- 9 Mehar Ct
- 7 Sandpiper Ct
- 115 Leesville Rd
- 235 Leesville Rd
- 12 Arrowhead Cir
- 47 E Pleasant Grove Rd
- 58 E Pleasant Grove Rd
- 20 Fountain View Dr E Unit E
- 38 Goldfinch Rd
- 40 Goldfinch Rd
- 36 Goldfinch Rd
- 2 Starling Ct
- 1 Meadowlark Ct
- 42 Goldfinch Rd
- 4 Starling Ct
- 32 Goldfinch Rd
- 44 Goldfinch Rd
- 2 Meadowlark Ct
- 6 Starling Ct
- 5 Meadowlark Ct
- 3 Starling Ct
- 4 Meadowlark Ct
- 46 Goldfinch Rd
- 120 W Pleasant Grove Rd
- 29 Goldfinch Rd
- 6 Meadowlark Ct
- 48 Goldfinch Rd
- 19 Goldfinch Rd
