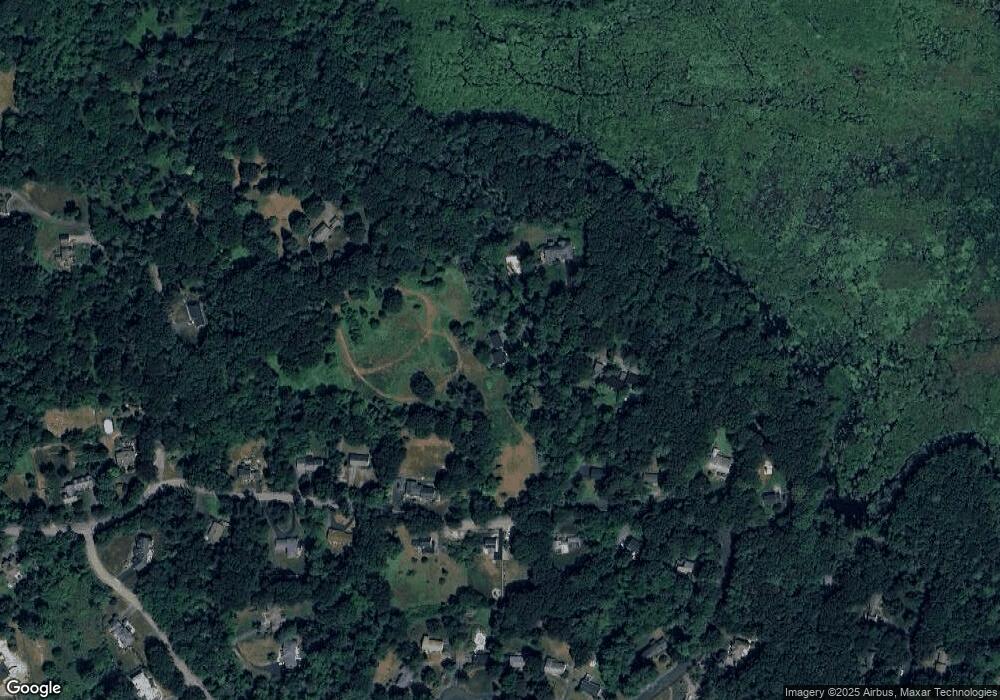38 Gray Rd Andover, MA 01810
Estimated Value: $1,033,000 - $1,296,000
3
Beds
3
Baths
3,522
Sq Ft
$332/Sq Ft
Est. Value
About This Home
This home is located at 38 Gray Rd, Andover, MA 01810 and is currently estimated at $1,168,752, approximately $331 per square foot. 38 Gray Rd is a home located in Essex County with nearby schools including Franklin Elementary School, North Andover Middle School, and North Andover High School.
Create a Home Valuation Report for This Property
The Home Valuation Report is an in-depth analysis detailing your home's value as well as a comparison with similar homes in the area
Tax History
| Year | Tax Paid | Tax Assessment Tax Assessment Total Assessment is a certain percentage of the fair market value that is determined by local assessors to be the total taxable value of land and additions on the property. | Land | Improvement |
|---|---|---|---|---|
| 2024 | $12,746 | $989,600 | $597,600 | $392,000 |
| 2023 | $12,342 | $903,500 | $549,600 | $353,900 |
| 2022 | $11,914 | $816,000 | $492,900 | $323,100 |
| 2021 | $11,552 | $755,500 | $458,600 | $296,900 |
| 2020 | $11,157 | $743,300 | $450,300 | $293,000 |
| 2019 | $0 | $717,400 | $440,400 | $277,000 |
| 2018 | $0 | $685,500 | $428,000 | $257,500 |
| 2017 | $0 | $679,300 | $421,800 | $257,500 |
| 2016 | -- | $681,500 | $421,800 | $259,700 |
| 2015 | -- | $656,800 | $409,800 | $247,000 |
Source: Public Records
Map
Nearby Homes
- 133B Salem
- 104 Salem St
- 7 Sullivan St
- 331 S Main St
- 53 Salem St
- 56 Sunset Rock Rd
- 4 Hammond Way
- 31 Porter Rd
- 11 Gould Rd
- 3 West Hollow
- 3 Seneca Cir
- 31 Mohawk Rd
- 2 Clover Cir
- 906 Alder Way Unit 906
- 3 Harvest Dr Unit 106
- 2 Harvest Dr Unit 209
- 2 Harvest Dr Unit 301
- 3 Harvest Dr Unit 303
- 15 Alcott Way
- 5 Colonial Dr Unit B5-6
