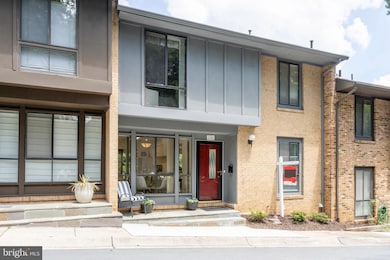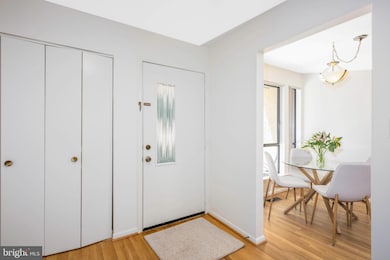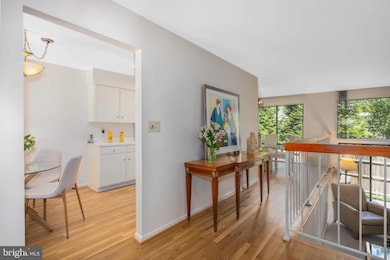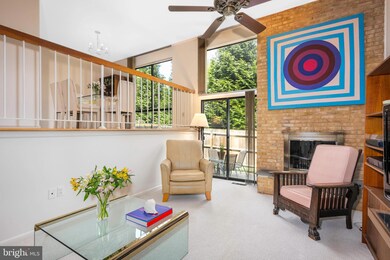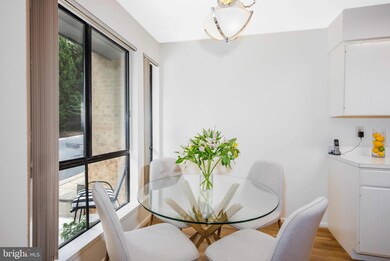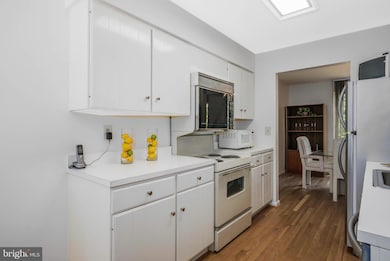
38 Great Pines Ct Rockville, MD 20850
West Rockville NeighborhoodEstimated payment $4,445/month
Highlights
- Open Floorplan
- Colonial Architecture
- Cathedral Ceiling
- Lakewood Elementary School Rated A
- Recreation Room
- 4-minute walk to Glenora Park
About This Home
Stunning, Sun-Filled Contemporary Brick Townhome on a Quiet Cul-de-Sac
RARELY AVAILABLE and EXCEPTIONAL—this beautifully updated, sun-drenched 4-level townhome with a soaring 12 foot high ceiling in Living Room is nestled in an exclusive 19-home enclave in the highly desirable neighborhood of City of Rockville. Homes here are rarely on the market; the last sale was in 2022 — making this a truly unique opportunity!
Brimming with natural light and modern elegance, this 3-bedroom, 2 full and 2 half-bath residence features a dramatic open floor plan with a soaring 12' high ceiling in Living Room that brings a sense of airiness and sophistication throughout. Extensively renovated, the home boasts major system updates, including a new Roof (2019), Heat Pump (2016), Hot Water Heater (2024), and all Window Glass replaced (2021 & 2024). The Bathrooms have been stylishly remodeled with high-end finishes, and the newly refinished white oak hardwood floors (2025) and fresh interior paint add a clean, contemporary feel.
Sunlight floods the interior—morning rays stream through the expansive rear wall of windows, while the front rooms glow with afternoon light. A spacious entry Foyer leads to a beautifully updated Half Bath and a bright, eat-in Kitchen with front-facing windows. Down the hall, the formal Dining Room overlooks the impressive Living Room/Great Room below on the walk-out LOWER LEVEL 1, where you’ll find soaring cathedral ceilings, a wood-burning fireplace, new Berber carpet (2025), a ceiling fan, and sliding glass doors that open to a serene, professionally landscaped flagstone Patio with beautiful flowers and fenced yard (fence replaced in 2020).
UPSTAIRS, the sunlit Primary Suite is a true retreat, offering dual double-door closets and a spa-inspired ensuite bath with granite-top vanity, rich wood cabinetry, recessed lighting, built-in linen shelves, and a walk-in shower with granite bench and niche shelving. Two additional bedrooms, each with custom closet systems, overlook the quiet backyard and share a tastefully renovated hall bath featuring porcelain tile, a marble-top vanity, and elegant tilework.
The LOWER LEVEL 2 adds incredible versatility, with a bright Family Room/Recreation Room featuring a wood stove, a renovated half bath (easily convertible to a full bath), a laundry room with LG top-load washer and Kenmore dryer, and ample storage space in the utility room and adjacent crawl space.
Larger than expected and thoughtfully updated, this modern residence is designed to impress. Ideally located near I-270, Rockville Town Center, and Pike & Rose, and zoned for top-rated Lakewood ES, Robert Frost MS, and Wootton HS, with access to a quiet Carter Hills community pool just steps away, and county tennis courts nearby, this rare townhome truly checks every box. Don’t miss this chance to make it yours!
Open House Schedule
-
Sunday, July 20, 20251:00 to 3:00 pm7/20/2025 1:00:00 PM +00:007/20/2025 3:00:00 PM +00:00Add to Calendar
Townhouse Details
Home Type
- Townhome
Est. Annual Taxes
- $7,287
Year Built
- Built in 1977
Lot Details
- 1,175 Sq Ft Lot
- Cul-De-Sac
- Landscaped
- Property is in excellent condition
HOA Fees
- $100 Monthly HOA Fees
Parking
- 1 Assigned Parking Space
Home Design
- Colonial Architecture
- Brick Exterior Construction
Interior Spaces
- Property has 4 Levels
- Open Floorplan
- Cathedral Ceiling
- Ceiling Fan
- 1 Fireplace
- Entrance Foyer
- Living Room
- Dining Room
- Recreation Room
- Storage Room
Kitchen
- Breakfast Area or Nook
- Double Oven
- Dishwasher
- Disposal
Flooring
- Wood
- Carpet
Bedrooms and Bathrooms
- 3 Bedrooms
- En-Suite Primary Bedroom
- Bathtub with Shower
- Walk-in Shower
Laundry
- Laundry Room
- Dryer
- Washer
Finished Basement
- Basement Fills Entire Space Under The House
- Laundry in Basement
- Basement with some natural light
Outdoor Features
- Patio
Schools
- Lakewood Elementary School
- Robert Frost Middle School
- Thomas S. Wootton High School
Utilities
- Forced Air Heating and Cooling System
- Electric Water Heater
Community Details
- Association fees include lawn maintenance, common area maintenance, reserve funds, snow removal
- Great Pines Community HOA
- Pt Rockville Twn Res 3 Subdivision
Listing and Financial Details
- Tax Lot 5
- Assessor Parcel Number 160401776282
Map
Home Values in the Area
Average Home Value in this Area
Tax History
| Year | Tax Paid | Tax Assessment Tax Assessment Total Assessment is a certain percentage of the fair market value that is determined by local assessors to be the total taxable value of land and additions on the property. | Land | Improvement |
|---|---|---|---|---|
| 2024 | $7,287 | $499,333 | $0 | $0 |
| 2023 | $5,495 | $477,900 | $241,500 | $236,400 |
| 2022 | $6,019 | $466,767 | $0 | $0 |
| 2021 | $5,096 | $455,633 | $0 | $0 |
| 2020 | $4,937 | $444,500 | $230,000 | $214,500 |
| 2019 | $4,889 | $439,833 | $0 | $0 |
| 2018 | $5,510 | $435,167 | $0 | $0 |
| 2017 | $5,493 | $430,500 | $0 | $0 |
| 2016 | -- | $421,833 | $0 | $0 |
| 2015 | $4,565 | $413,167 | $0 | $0 |
| 2014 | $4,565 | $404,500 | $0 | $0 |
Property History
| Date | Event | Price | Change | Sq Ft Price |
|---|---|---|---|---|
| 07/17/2025 07/17/25 | For Sale | $675,000 | -- | $325 / Sq Ft |
Mortgage History
| Date | Status | Loan Amount | Loan Type |
|---|---|---|---|
| Closed | $100,000 | Credit Line Revolving |
Similar Homes in Rockville, MD
Source: Bright MLS
MLS Number: MDMC2188208
APN: 04-01776282
- 3 Guy Ct
- 2 Hastings Cir
- 203 Watts Branch Pkwy
- 400 Long Trail Terrace
- 11 Ingleside Ct
- 950 Paulsboro Dr
- 203 Nelson St
- 13 Chantilly Ct
- 1015 Nelson St Unit 38-101
- 500 Peonies Terrace
- 656 Azalea Dr Unit 4-656
- 3014 Windy Knoll Ct
- 317 Oak Knoll Dr
- 505 Azalea Dr
- 817 Oak Knoll Terrace
- 782 Azalea Dr Unit 15-782
- 508 Goodland Place
- 334 Casey Ln
- 411 Oak Knoll Dr
- 18 Hawthorn Ct
- 2267 Glenmore Terrace Unit 2267 Glenmore Ter
- 416 Long Trail Terrace
- 208 Prettyman Dr
- 1413 Fallswood Dr
- 353 Fallsgrove Dr Unit A
- 7 Pipestem Ct
- 102 Fallsgrove Blvd
- 10 Fire Princess Ct
- 13909 Willow Tree Dr
- 401 Winding Rose Dr
- 13200 Foxden Dr
- 14431 Traville Gardens Cir
- 14240 Alta Oaks Dr
- 1725 Glastonberry Rd
- 5 Grason Ct
- 9307 Overlea Dr
- 13776 Lambertina Place
- 212 W Montgomery Ave Unit 4
- 10 Richview Ct
- 1380 Piccard Dr

