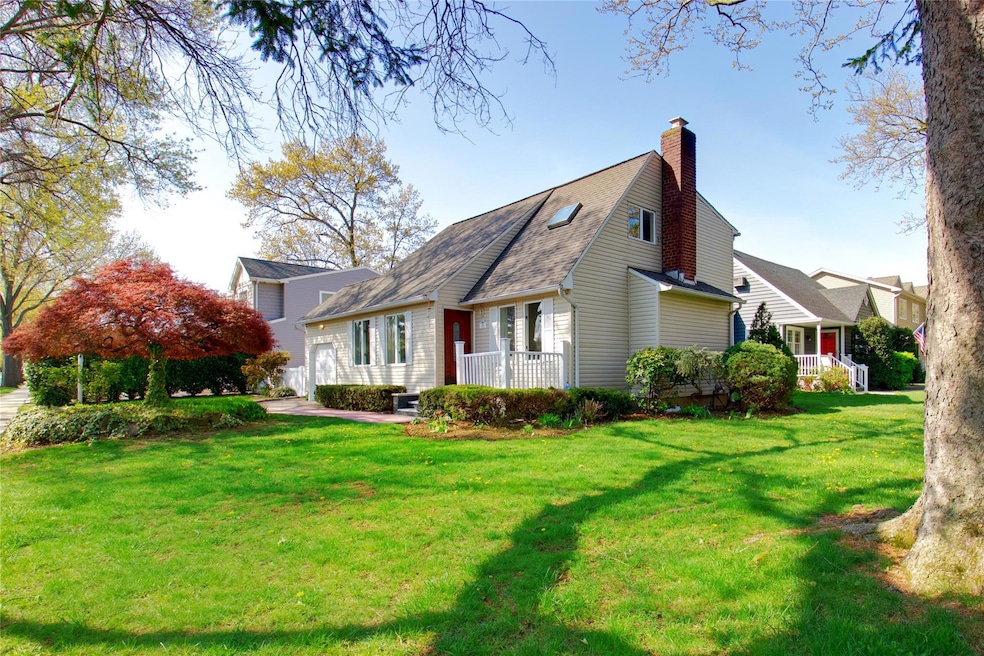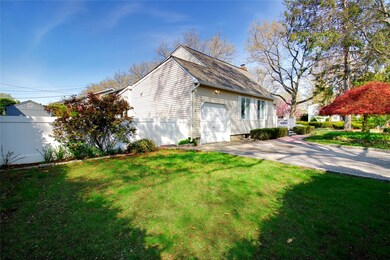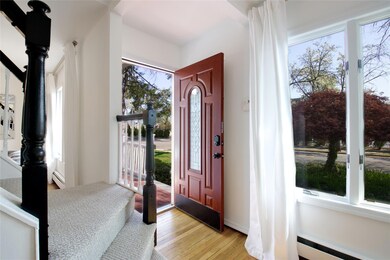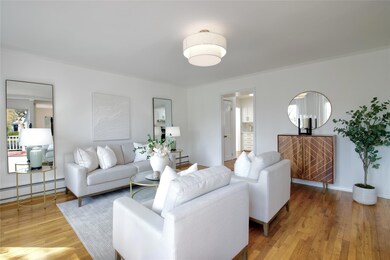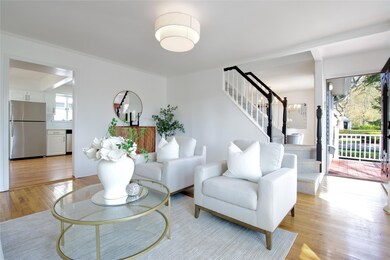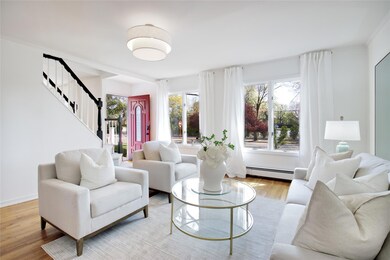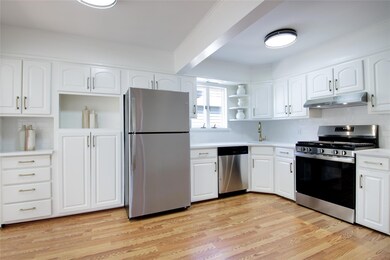
38 Grove St Garden City, NY 11530
Garden City NeighborhoodEstimated payment $8,295/month
Highlights
- Cape Cod Architecture
- Wood Flooring
- Eat-In Kitchen
- Stewart School Rated A
- Main Floor Bedroom
- Crown Molding
About This Home
This totally renovated and updated Cape Cod-style home is located on a tree-lined southeastern street and offers tennis court views across from one of Garden City's exclusive parks. The brand-new sparkling white kitchen features quartz countertops and stainless steel appliances and overlooks the eat-in kitchen/den combo with a slider to a fenced-in side yard with a privacy hedge. The open-concept first level includes a formal living room, eat-in kitchen, accessible one-car garage, renovated full bath, bedroom, and a flexible additional bedroom or dining room. Upstairs, there are two oversized bedrooms and a marble full bathroom with high ceilings thanks to a rear dormer. The full basement provides utilities, laundry, and ample storage space.
Listing Agent
Compass Greater NY LLC Brokerage Phone: 917-370-5354 License #10401285822 Listed on: 04/28/2025

Home Details
Home Type
- Single Family
Est. Annual Taxes
- $16,049
Year Built
- Built in 1955
Lot Details
- 6,000 Sq Ft Lot
Parking
- 1 Car Garage
Home Design
- Cape Cod Architecture
Interior Spaces
- 1,600 Sq Ft Home
- Crown Molding
- Wood Flooring
- Basement Fills Entire Space Under The House
Kitchen
- Eat-In Kitchen
- Dishwasher
Bedrooms and Bathrooms
- 3 Bedrooms
- Main Floor Bedroom
- 2 Full Bathrooms
Laundry
- Dryer
- Washer
Schools
- Locust Elementary School
- Garden City Middle School
- Garden City High School
Utilities
- Central Air
- Hot Water Heating System
Listing and Financial Details
- Assessor Parcel Number 2011-34-539-00-0037-0
Map
Home Values in the Area
Average Home Value in this Area
Tax History
| Year | Tax Paid | Tax Assessment Tax Assessment Total Assessment is a certain percentage of the fair market value that is determined by local assessors to be the total taxable value of land and additions on the property. | Land | Improvement |
|---|---|---|---|---|
| 2024 | $1,581 | $726 | $270 | $456 |
| 2023 | $10,258 | $712 | $265 | $447 |
| 2022 | $10,258 | $726 | $270 | $456 |
| 2021 | $13,215 | $741 | $276 | $465 |
| 2020 | $9,836 | $980 | $979 | $1 |
| 2019 | $8,819 | $980 | $979 | $1 |
| 2018 | $8,204 | $980 | $0 | $0 |
| 2017 | $6,229 | $1,041 | $824 | $217 |
| 2016 | $7,791 | $1,293 | $1,023 | $270 |
| 2015 | $1,868 | $1,293 | $1,023 | $270 |
| 2014 | $1,868 | $1,293 | $1,023 | $270 |
| 2013 | $1,765 | $1,293 | $1,023 | $270 |
Property History
| Date | Event | Price | Change | Sq Ft Price |
|---|---|---|---|---|
| 05/20/2025 05/20/25 | Pending | -- | -- | -- |
| 05/19/2025 05/19/25 | Off Market | $1,249,000 | -- | -- |
| 04/28/2025 04/28/25 | For Sale | $1,249,000 | -- | $781 / Sq Ft |
Purchase History
| Date | Type | Sale Price | Title Company |
|---|---|---|---|
| Deed | $610,000 | -- | |
| Deed | $285,000 | -- |
Mortgage History
| Date | Status | Loan Amount | Loan Type |
|---|---|---|---|
| Open | $7,570 | New Conventional | |
| Open | $421,500 | New Conventional | |
| Closed | $17,080 | Adjustable Rate Mortgage/ARM | |
| Closed | $11,380 | New Conventional | |
| Closed | $463,878 | FHA | |
| Previous Owner | $100,000 | Unknown |
Similar Homes in Garden City, NY
Source: OneKey® MLS
MLS Number: 854144
APN: 2011-34-539-00-0037-0
- 173 Willow St
- 171 Willow St
- 163 Meadow St
- 172 Brook St
- 143 Chestnut St
- 151 Boylston St
- 24 Commander Ave
- 34 Roosevelt St
- 23 Commander Ave
- 125 Locust St
- 210 Wellington St
- 63 Remsen Ave
- 112 Brook St
- 8 College Place
- 103 Chestnut St
- 199 Dartmouth St Unit 195
- 10 Wellington Place
- 44 Harriet Ave
- 83 Poplar St
- 155 Fairview Blvd
