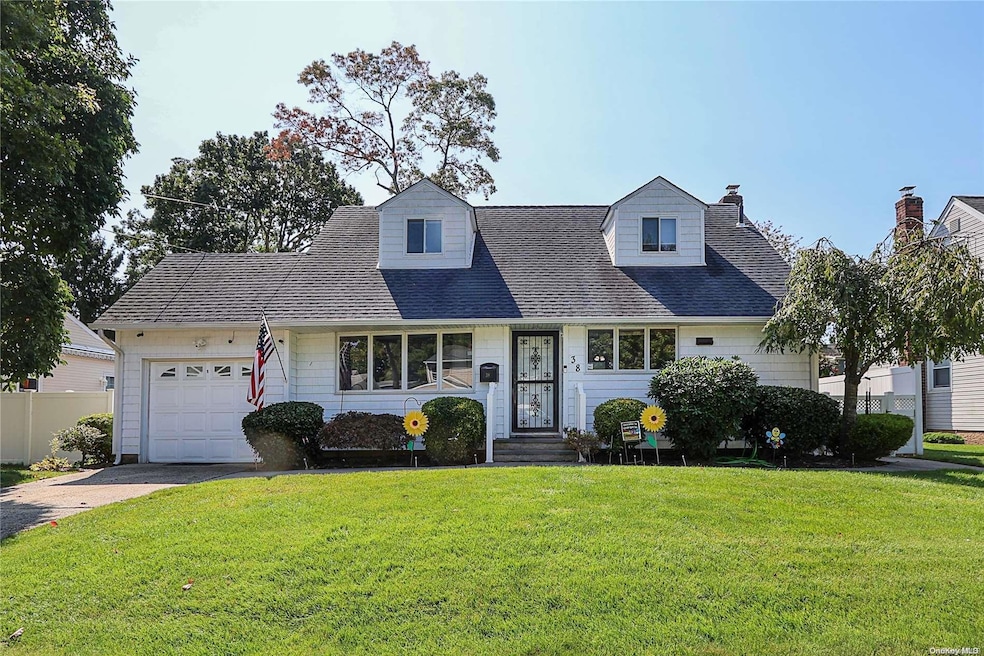
38 Harmony Dr Massapequa Park, NY 11762
Highlights
- Cape Cod Architecture
- Property is near public transit
- Formal Dining Room
- Berner Middle School Rated A
- Main Floor Bedroom
- Park
About This Home
As of April 2025Charming and meticulously maintained 3-bedroom, 2-bath home nestled in the heart of Massapequa Park. This delightful property has a welcoming atmosphere with spacious living areas, an updated kitchen, and a spacious dining space perfect for entertaining. The bedrooms are generously sized, providing comfort and privacy. Outside, enjoy a well-kept yard with lush landscaping, ideal for relaxing or hosting gatherings. Located in a prime neighborhood, close to parks, shops, and transportation, this home offers a perfect blend of convenience and tranquility., Additional information: Appearance:mint,Separate Hotwater Heater:Y
Last Agent to Sell the Property
Signature Premier Properties Brokerage Phone: 516-799-7100 License #10401330977 Listed on: 09/17/2024

Home Details
Home Type
- Single Family
Est. Annual Taxes
- $12,580
Year Built
- Built in 1954
Lot Details
- 6,000 Sq Ft Lot
- Lot Dimensions are 60x100
- Back Yard Fenced
- Front and Back Yard Sprinklers
Home Design
- Cape Cod Architecture
- Frame Construction
- Vinyl Siding
Interior Spaces
- 1,285 Sq Ft Home
- 2-Story Property
- Formal Dining Room
- Partially Finished Basement
- Basement Fills Entire Space Under The House
Bedrooms and Bathrooms
- 3 Bedrooms
- Main Floor Bedroom
- En-Suite Primary Bedroom
- 2 Full Bathrooms
Parking
- Private Parking
- Driveway
Location
- Property is near public transit
Schools
- Birch Lane Elementary School
- Berner Middle School
- Massapequa High School
Utilities
- Central Air
- Baseboard Heating
- Heating System Uses Natural Gas
Community Details
- Park
Listing and Financial Details
- Exclusions: Dryer,Second Freezer,Second Refrigerator,Washer
- Legal Lot and Block 894 / 67
- Assessor Parcel Number 2417-57-067-00-0894-0
Ownership History
Purchase Details
Home Financials for this Owner
Home Financials are based on the most recent Mortgage that was taken out on this home.Purchase Details
Home Financials for this Owner
Home Financials are based on the most recent Mortgage that was taken out on this home.Purchase Details
Similar Homes in the area
Home Values in the Area
Average Home Value in this Area
Purchase History
| Date | Type | Sale Price | Title Company |
|---|---|---|---|
| Bargain Sale Deed | $790,000 | First Amer Title Ins Company | |
| Bargain Sale Deed | $725,000 | Abstracts Incorporated | |
| Bargain Sale Deed | $725,000 | Abstracts Incorporated | |
| Interfamily Deed Transfer | -- | -- | |
| Interfamily Deed Transfer | -- | -- |
Mortgage History
| Date | Status | Loan Amount | Loan Type |
|---|---|---|---|
| Open | $530,000 | New Conventional | |
| Previous Owner | $385,000 | New Conventional |
Property History
| Date | Event | Price | Change | Sq Ft Price |
|---|---|---|---|---|
| 04/10/2025 04/10/25 | Sold | $790,000 | -1.2% | $608 / Sq Ft |
| 03/06/2025 03/06/25 | Price Changed | $799,999 | +5.3% | $615 / Sq Ft |
| 03/06/2025 03/06/25 | Pending | -- | -- | -- |
| 02/20/2025 02/20/25 | For Sale | $759,999 | +4.8% | $585 / Sq Ft |
| 12/16/2024 12/16/24 | Sold | $725,000 | 0.0% | $564 / Sq Ft |
| 10/18/2024 10/18/24 | Pending | -- | -- | -- |
| 09/27/2024 09/27/24 | Off Market | $725,000 | -- | -- |
| 09/17/2024 09/17/24 | For Sale | $663,000 | -- | $516 / Sq Ft |
Tax History Compared to Growth
Tax History
| Year | Tax Paid | Tax Assessment Tax Assessment Total Assessment is a certain percentage of the fair market value that is determined by local assessors to be the total taxable value of land and additions on the property. | Land | Improvement |
|---|---|---|---|---|
| 2025 | $2,881 | $438 | $187 | $251 |
| 2024 | $2,881 | $466 | $199 | $267 |
| 2023 | $7,591 | $467 | $200 | $267 |
| 2022 | $7,591 | $493 | $211 | $282 |
| 2021 | $7,768 | $475 | $203 | $272 |
| 2020 | $6,830 | $587 | $586 | $1 |
| 2019 | $6,350 | $629 | $628 | $1 |
| 2018 | $6,277 | $671 | $0 | $0 |
| 2017 | $4,010 | $713 | $549 | $164 |
| 2016 | $6,558 | $873 | $672 | $201 |
| 2015 | $2,587 | $873 | $672 | $201 |
| 2014 | $2,587 | $873 | $672 | $201 |
| 2013 | $2,409 | $873 | $672 | $201 |
Agents Affiliated with this Home
-
Mary Preisel

Seller's Agent in 2025
Mary Preisel
EXIT Realty Premier
(516) 643-3117
14 in this area
61 Total Sales
-
Renee Milani

Buyer's Agent in 2025
Renee Milani
Douglas Elliman Real Estate
(516) 852-9129
1 in this area
28 Total Sales
-
Ann Marie McVea
A
Buyer Co-Listing Agent in 2025
Ann Marie McVea
Douglas Elliman Real Estate
(516) 795-3456
1 in this area
20 Total Sales
-
Amanda Lavender

Seller's Agent in 2024
Amanda Lavender
Signature Premier Properties
(516) 835-2804
13 in this area
84 Total Sales
Map
Source: OneKey® MLS
MLS Number: L3579266
APN: 2417-57-067-00-0894-0
- 38 Abbey St
- 20 Brendan Ave
- 63 Brendan Ave
- 32 Massapequa Ave
- 100 Brendan Ave
- 158 Harmony Dr
- 21 Oxford Rd
- 135 Park Blvd
- 4 Beaumont Ave
- 37 Lakeshore Blvd
- 280 Carol Dr
- 7 Amherst Place
- 260 Cartwright Blvd
- 240 Tyrconnell Ave
- 229 Glengariff Rd
- 335 Brendan Ave
- 16 Roosevelt Ave
- 20 Kensington Ave
- 60 Southgate Cir
- 17 Plymouth Rd
