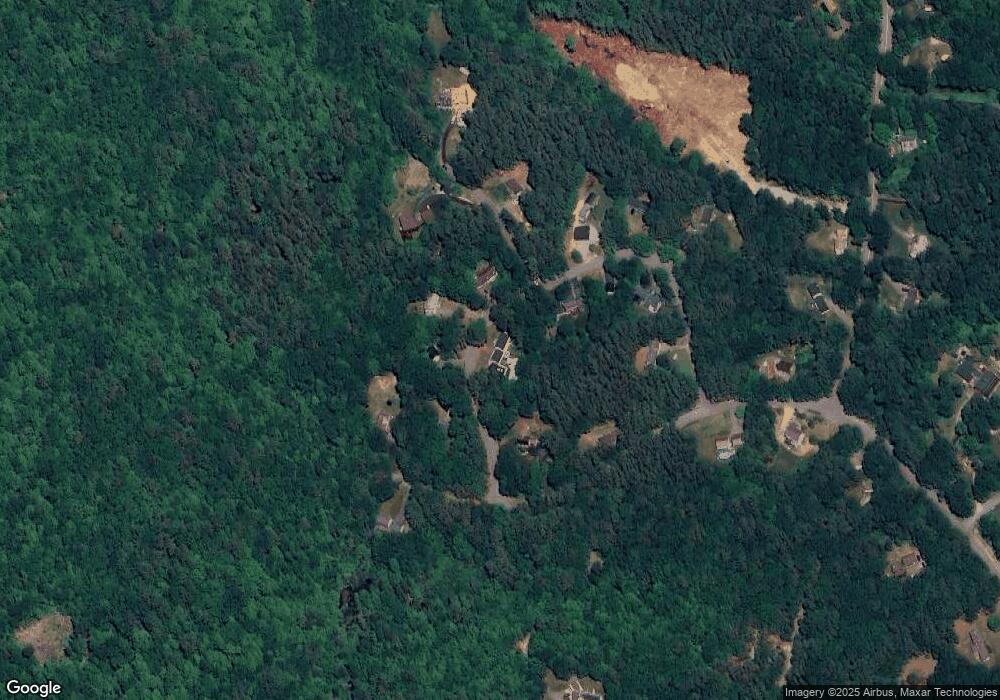38 Haywagon Rd Gilford, NH 03249
Estimated Value: $728,894 - $829,000
4
Beds
3
Baths
2,300
Sq Ft
$329/Sq Ft
Est. Value
About This Home
This home is located at 38 Haywagon Rd, Gilford, NH 03249 and is currently estimated at $756,974, approximately $329 per square foot. 38 Haywagon Rd is a home located in Belknap County with nearby schools including Gilford Elementary School, Gilford Middle School, and Gilford High School.
Ownership History
Date
Name
Owned For
Owner Type
Purchase Details
Closed on
Aug 1, 1986
Bought by
Rankins Bruce L and Rankins Patricia A
Current Estimated Value
Create a Home Valuation Report for This Property
The Home Valuation Report is an in-depth analysis detailing your home's value as well as a comparison with similar homes in the area
Home Values in the Area
Average Home Value in this Area
Purchase History
| Date | Buyer | Sale Price | Title Company |
|---|---|---|---|
| Rankins Bruce L | -- | -- |
Source: Public Records
Tax History Compared to Growth
Tax History
| Year | Tax Paid | Tax Assessment Tax Assessment Total Assessment is a certain percentage of the fair market value that is determined by local assessors to be the total taxable value of land and additions on the property. | Land | Improvement |
|---|---|---|---|---|
| 2024 | $6,330 | $562,710 | $128,810 | $433,900 |
| 2023 | $5,796 | $562,710 | $128,810 | $433,900 |
| 2022 | $5,136 | $419,250 | $75,150 | $344,100 |
| 2021 | $5,148 | $419,250 | $75,150 | $344,100 |
| 2020 | $5,368 | $357,150 | $75,150 | $282,000 |
| 2019 | $5,304 | $334,440 | $70,140 | $264,300 |
| 2018 | $4,788 | $281,010 | $55,110 | $225,900 |
| 2017 | $4,507 | $281,010 | $55,110 | $225,900 |
| 2016 | $4,761 | $265,210 | $55,110 | $210,100 |
| 2015 | $4,775 | $265,730 | $65,130 | $200,600 |
| 2011 | $4,694 | $253,050 | $75,150 | $177,900 |
Source: Public Records
Map
Nearby Homes
- 700 Belknap Mountain Rd
- 34 Swain Rd
- 15 Swain Rd
- 84 Young Rd
- 41 Durrell Mountain Rd
- 107 Cotton Hill Rd
- 273 Leavitt Rd
- 203 Middle Route
- 54 Barbara Blvd
- 771 Gilford Ave
- 778 Gilford Ave
- 19 Knollwood Dr
- 314 Darby Dr
- 8 Jodi Dr
- 24 Granite Ridge Dr
- 281 Province St
- 78 Granite Ridge Dr
- 17 Granite Ridge Dr
- 100 Old Prescott Hill Rd
- 22 Morgan Way
- 45 Haywagon Rd
- 33 Gilford Glen Rd
- 47 Gilford Glen Rd
- 32 Haywagon Rd
- 41 Haywagon Rd
- 37 Haywagon Rd
- 25 Gilford Glen Rd
- 20 Haywagon Rd
- 20 Haywagon Rd Unit 27
- 51 Gilford Glen Rd
- 6 Haywagon Rd
- Lot 15 Gilford Glen Rd
- 7 Wilderness Trail
- 27 Haywagon Rd
- 14 Wilderness Trail
- 15 Gilford Glen Rd
- 44 Gilford Glen Rd
- 19 Haywagon Rd
- 12 Gilford Glen Rd
- 13 Haywagon Rd
