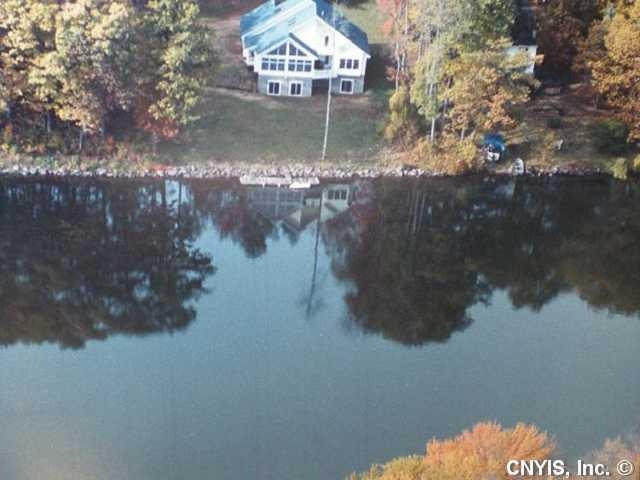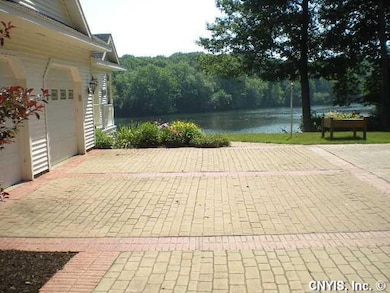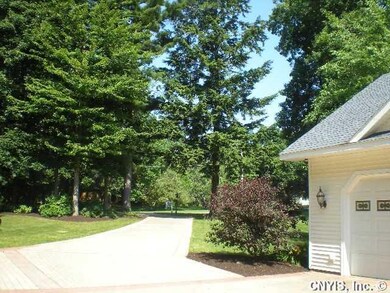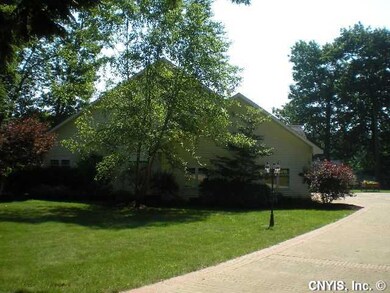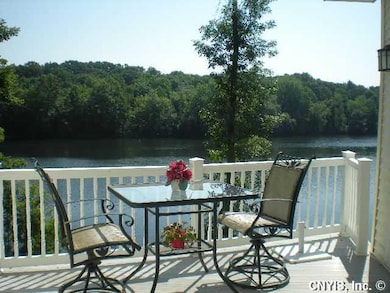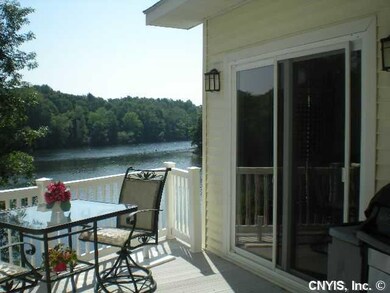
38 Hickory Grove Rd Fulton, NY 13069
Estimated Value: $399,000 - $502,837
Highlights
- River Front
- Contemporary Architecture
- Wood Flooring
- Deck
- Cathedral Ceiling
- Bonus Room
About This Home
As of October 2012Peaceful setting on the Oswego River for this lovely home. Relax and enjoy the view from your master suite patio, the deck from Dining and Great room. Open flr. plan, Kitchen with rich Cherry cabinets, granite countertop overlooking vaulted ceiling w/balcony for a spectacular view of Great room featuring 29 ft. ceilings. Master suite spacious walk in closet, Italian marble in bath. guest rm. on 1st flr. 2nd floor offers spacious Bonus room can be 2 brs. A Quality workmanship home. Jenn-air range, central air, Maple Hardwood flooring, Security sys. just a few highlights much more to offer.
Last Agent to Sell the Property
Marilyn Boyzuick
Listing by Dropped Members License #40BO0382197 Listed on: 06/25/2012
Home Details
Home Type
- Single Family
Est. Annual Taxes
- $8,634
Year Built
- Built in 2001
Lot Details
- 0.49 Acre Lot
- Lot Dimensions are 161 x 131
- River Front
- Private Yard
Home Design
- Contemporary Architecture
- Block Foundation
- Partial Copper Plumbing
- Vinyl Construction Material
Interior Spaces
- 2,476 Sq Ft Home
- 1.7-Story Property
- Cathedral Ceiling
- Ceiling Fan
- Skylights
- Gas Fireplace
- Drapes & Rods
- Sliding Doors
- Great Room
- Family Room
- Open Floorplan
- L-Shaped Dining Room
- Home Office
- Bonus Room
- Scuttle Attic Hole
- Security System Leased
Kitchen
- Built-In Range
- Microwave
- Dishwasher
- Kitchen Island
- Granite Countertops
Flooring
- Wood
- Wall to Wall Carpet
- Ceramic Tile
Bedrooms and Bathrooms
- 3 Bedrooms
- 3 Full Bathrooms
Laundry
- Laundry on main level
- Dryer
- Washer
Basement
- Walk-Out Basement
- Basement Fills Entire Space Under The House
Parking
- 2 Car Attached Garage
- Garage Door Opener
Outdoor Features
- Balcony
- Deck
- Patio
- Porch
Schools
- G. Ray Bodley High School
Utilities
- Central Air
- Heating System Uses Gas
- Well
- Gas Water Heater
- Septic Tank
- Cable TV Available
Listing and Financial Details
- Assessor Parcel Number 352800-201-011-0002-029-000-0000
Ownership History
Purchase Details
Purchase Details
Home Financials for this Owner
Home Financials are based on the most recent Mortgage that was taken out on this home.Purchase Details
Home Financials for this Owner
Home Financials are based on the most recent Mortgage that was taken out on this home.Purchase Details
Similar Homes in Fulton, NY
Home Values in the Area
Average Home Value in this Area
Purchase History
| Date | Buyer | Sale Price | Title Company |
|---|---|---|---|
| Dodds Jack | -- | None Available | |
| Ditzer William | $284,900 | -- | |
| Ditzer William A | $284,900 | Chicago Eric | |
| Furlong Patrick D | -- | Dennis N Hawthorne, Jr |
Mortgage History
| Date | Status | Borrower | Loan Amount |
|---|---|---|---|
| Previous Owner | Ditzer William A | $200,000 |
Property History
| Date | Event | Price | Change | Sq Ft Price |
|---|---|---|---|---|
| 10/23/2012 10/23/12 | Sold | $284,900 | -4.7% | $115 / Sq Ft |
| 08/05/2012 08/05/12 | Pending | -- | -- | -- |
| 06/25/2012 06/25/12 | For Sale | $299,000 | -- | $121 / Sq Ft |
Tax History Compared to Growth
Tax History
| Year | Tax Paid | Tax Assessment Tax Assessment Total Assessment is a certain percentage of the fair market value that is determined by local assessors to be the total taxable value of land and additions on the property. | Land | Improvement |
|---|---|---|---|---|
| 2024 | $12,278 | $282,000 | $46,200 | $235,800 |
| 2023 | $12,278 | $282,000 | $46,200 | $235,800 |
| 2022 | $11,153 | $282,000 | $46,200 | $235,800 |
| 2021 | $11,153 | $282,000 | $46,200 | $235,800 |
| 2020 | $11,153 | $282,000 | $46,200 | $235,800 |
| 2019 | $10,673 | $282,000 | $46,200 | $235,800 |
| 2018 | $10,673 | $282,000 | $46,200 | $235,800 |
| 2017 | $10,237 | $259,000 | $46,200 | $212,800 |
| 2016 | $10,468 | $259,000 | $46,200 | $212,800 |
| 2015 | -- | $259,000 | $46,200 | $212,800 |
| 2014 | -- | $259,000 | $46,200 | $212,800 |
Agents Affiliated with this Home
-
M
Seller's Agent in 2012
Marilyn Boyzuick
Dropped Members
-
Valerie Morris

Buyer's Agent in 2012
Valerie Morris
Adolfi Real Estate, Inc.
(315) 561-3106
188 Total Sales
Map
Source: Central New York Information Services
MLS Number: S274841
APN: 352800-201-011-0002-029-000-0000
- 2290 State Route 48
- 5 Chalone Dr W
- 11 Kingdom Rd
- 377 Kingdom Rd
- 2239 County Route 8
- 2294 County Route 8
- 2785 County Route 57
- 33 County Route 25
- 87 Kings Rd
- 522 Kingdom Rd
- 2 County Route 53
- 3 County Route 53
- 114 W Myers Rd
- 000 Pond View Dr
- 2707 State Route 48
- 2739 New York 48
- 1634 County Route 8
- 60 Ridgeway Sites Ave
- Off Chase Rd
- 576 County Route 85
- 38 Hickory Grove Rd
- 46 Hickory Grove Rd
- 32 Hickory Grove Rd
- 50 Hickory Grove Rd
- 55 Hickory Grove Rd
- 4 Hickory Grove Spur
- 26 Hickory Grove Rd
- 6 Hickory Grove Spur
- 54 Hickory Grove Rd
- 8 Hickory Grove Road Spur
- 24 Hickory Grove Rd
- 8 Hickory Grove Spur
- 11 Hickory Grove Spur
- 60 Hickory Grove Rd
- 11 Hickory Grove Spur
- 20 Hickory Grove Rd
- 20 Hickory Grove Rd
- 71 Hickory Grove Rd
- 13 Hickory Grove Rd
- 16 Hickory Grove Rd
