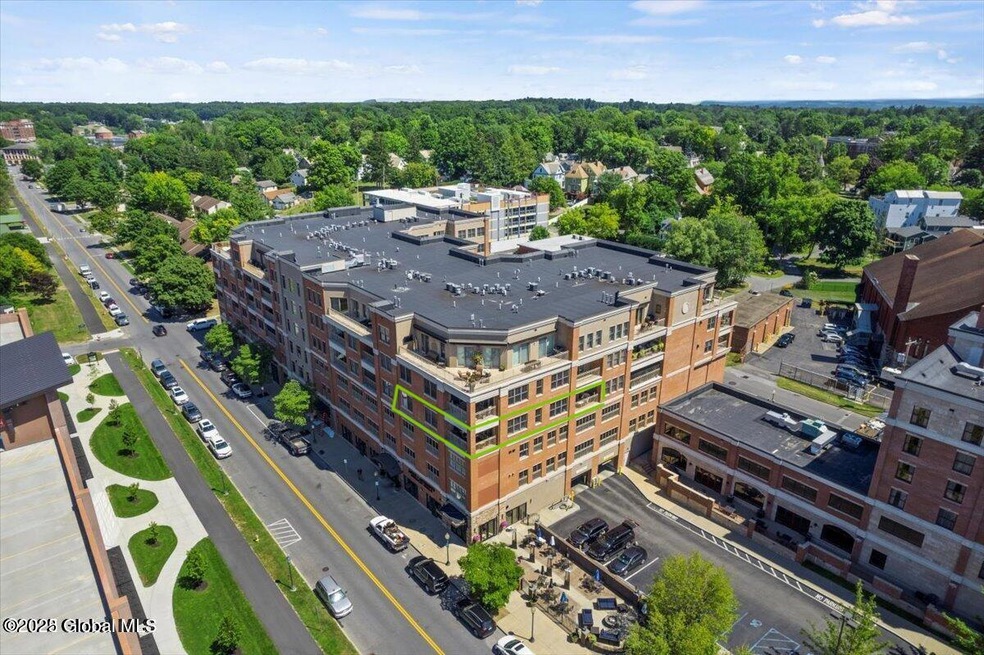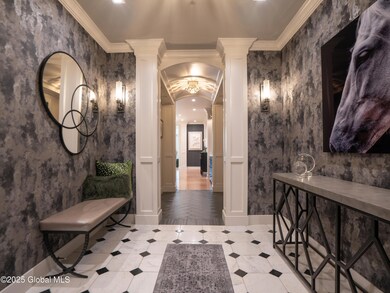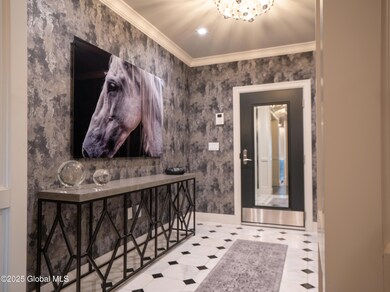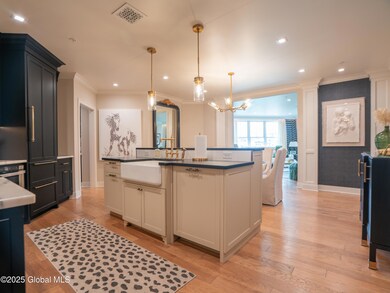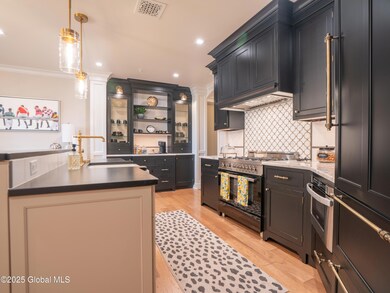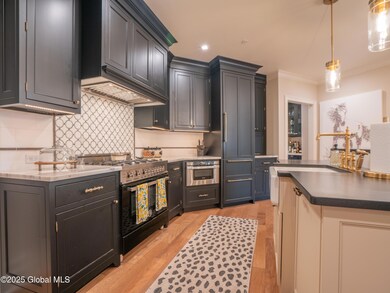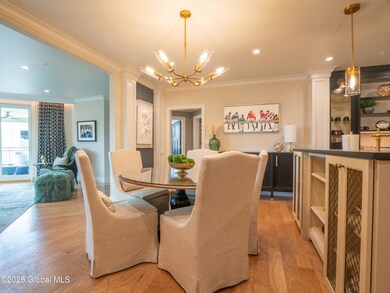
38 High Rock Ave Unit 4D Saratoga Springs, NY 12866
Estimated payment $11,767/month
Total Views
19,124
3
Beds
2.5
Baths
2,613
Sq Ft
$725
Price per Sq Ft
Highlights
- City View
- Clubhouse
- Solid Surface Countertops
- Lake Avenue Elementary School Rated A-
- Wood Flooring
- 2-minute walk to High Rock Park
About This Home
Newly renovated and move-in ready. Rare 3 bedroom w/den and 2,613 living area condo at 38 Highrock! High end finishes throughout. Main balcony has roll down screens. Custom hardwood and tile floors. Gourmet kitchen with custom appliances and tiled backsplash. Bright and airy southwest facing corner unit. Professionally decorated.
Property Details
Home Type
- Condominium
Est. Annual Taxes
- $10,103
Year Built
- Built in 2009 | Remodeled
HOA Fees
- $600 Monthly HOA Fees
Parking
- 2 Car Attached Garage
- Tandem Parking
Home Design
- Brick Exterior Construction
- Rubber Roof
Interior Spaces
- 2,613 Sq Ft Home
- 1-Story Property
- Dry Bar
- Crown Molding
- Gas Fireplace
- Blinds
- Rods
- Sliding Doors
- Entrance Foyer
- Living Room with Fireplace
- Dining Room
- Den
- City Views
Kitchen
- Gas Oven
- Range Hood
- Microwave
- Ice Maker
- Dishwasher
- Wine Cooler
- Solid Surface Countertops
- Disposal
Flooring
- Wood
- Ceramic Tile
Bedrooms and Bathrooms
- 3 Bedrooms
- Walk-In Closet
- Bathroom on Main Level
- Ceramic Tile in Bathrooms
Laundry
- Laundry Room
- Laundry on main level
- Washer and Dryer
Home Security
Accessible Home Design
- Accessible Hallway
- Accessible Doors
- Reinforced Floors
Outdoor Features
- Covered Patio or Porch
Schools
- Lake Avenue Elementary School
- Saratoga Springs High School
Utilities
- Humidifier
- Forced Air Heating and Cooling System
- Heating System Uses Natural Gas
- 200+ Amp Service
- Cable TV Available
Listing and Financial Details
- Legal Lot and Block 412 / 5
- Assessor Parcel Number 165.52-5-412
Community Details
Overview
- Association fees include ground maintenance, security, sewer, snow removal, trash, water
Amenities
- Clubhouse
Security
- Building Security System
- Building Fire Alarm
- Fire and Smoke Detector
- Fire Sprinkler System
Map
Create a Home Valuation Report for This Property
The Home Valuation Report is an in-depth analysis detailing your home's value as well as a comparison with similar homes in the area
Home Values in the Area
Average Home Value in this Area
Property History
| Date | Event | Price | Change | Sq Ft Price |
|---|---|---|---|---|
| 08/26/2025 08/26/25 | Price Changed | $1,895,000 | -4.1% | $725 / Sq Ft |
| 08/03/2025 08/03/25 | Price Changed | $1,975,000 | -1.0% | $756 / Sq Ft |
| 05/23/2025 05/23/25 | For Sale | $1,995,900 | +30.9% | $764 / Sq Ft |
| 06/01/2023 06/01/23 | Sold | $1,525,000 | 0.0% | $569 / Sq Ft |
| 06/01/2023 06/01/23 | For Sale | $1,525,000 | -- | $569 / Sq Ft |
Source: Global MLS
Similar Homes in Saratoga Springs, NY
Source: Global MLS
MLS Number: 202518103
Nearby Homes
- 38 High Rock Ave Unit 6H
- 107-109 Lake Ave
- 17 York Ave
- 58 Woodlawn Ave
- 56 Henry St
- 275 Nelson Ave
- 19 Marion Place
- 65 Phila St
- 55 Phila St Unit 201
- 595 N Broadway
- 15 Footpath Way
- 13 Footpath Way
- 170-176 Woodlawn Ave
- 624 N Broadway
- 38 State St
- 605 N Broadway
- 67 Van Dam St
- 146 High Rock Ave
- 18 Division St Unit 515
- 637 N Broadway
- 38 High Rock Ave Unit 5C
- 128 Henry St Unit 202
- 30 Lake Ave
- 156 Henry St
- 156 Circular St Unit 9
- 156 Circular St
- 183 Circular St Unit 3
- 108 High Rock Ave
- 66 Caroline St
- 588 N Broadway Unit 2
- 117 Circular St Unit 2
- 117 Circular St Unit 3
- 575 N Broadway
- 422 Broadway
- 590 N Broadway Unit 1
- 305 Nelson Ave Unit 2
- 39 Walton St
- 55 Phila St Unit 302
- 292 Nelson Ave Unit 3
- 212 Circular St Unit 2
