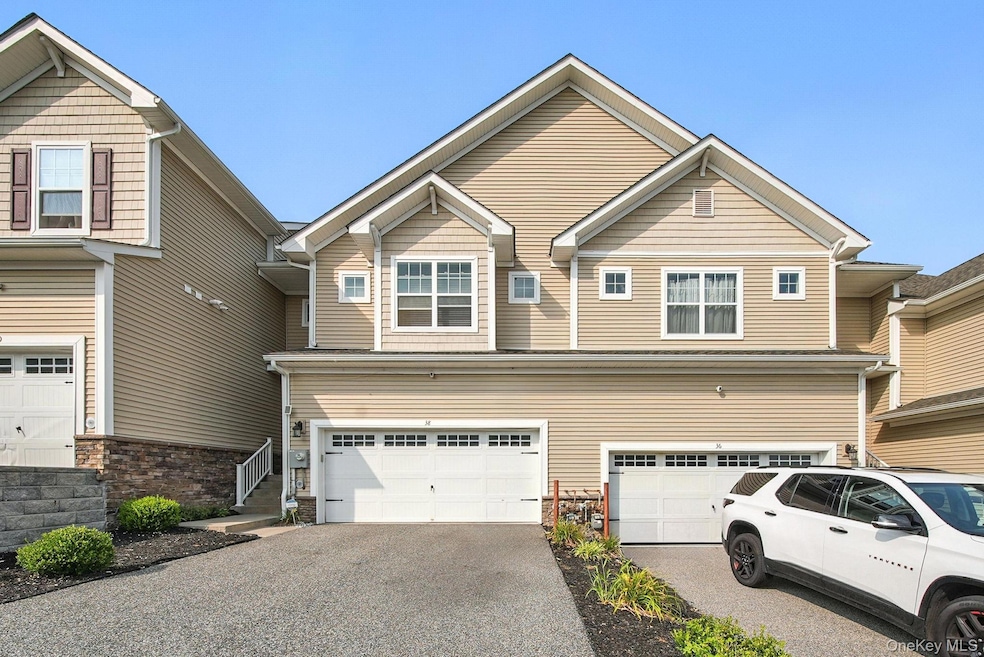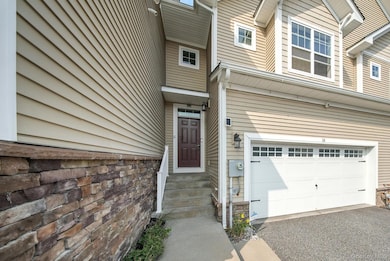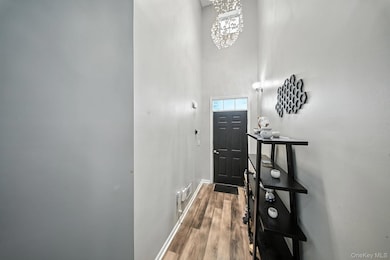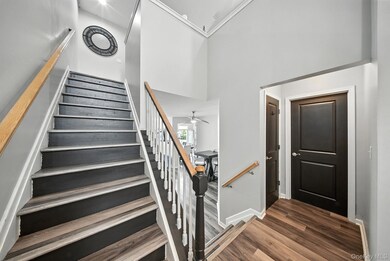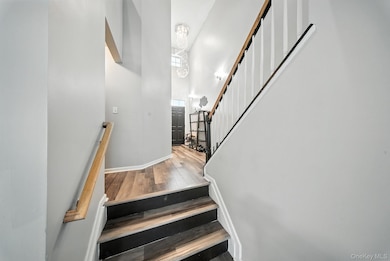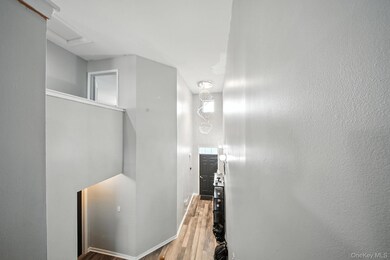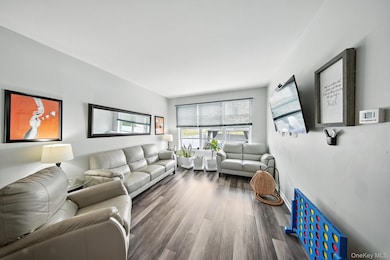
38 Highrose Ridge Way Middletown, NY 10940
Estimated payment $3,814/month
Highlights
- Fitness Center
- Clubhouse
- Wood Flooring
- In Ground Pool
- Private Lot
- Granite Countertops
About This Home
Welcome to a beautifully maintained 6-year-young home offering comfort, style, and an unbeatable location. This spacious residence features 3 generously sized bedrooms and multiple living spaces, including a warm and inviting living room and a bright, open family room perfect for gatherings or quiet evenings in.
The heart of the home is the well-appointed kitchen, offering plenty of counter space and cabinetry for both everyday meals and entertaining. Upstairs, you’ll find the primary suite, complete with a large walk-in closet and a private en-suite bath, creating your own relaxing retreat. Two additional bedrooms provide ample space for family, guests, or a home office. A convenient laundry room makes chores a breeze, while the layout ensures both privacy and flow.
Step outside to enjoy your fenced-in, private yard, ideal for outdoor dining, play, or gardening. The sought-after Highrose Ridge community offers exceptional amenities including a clubhouse, fitness center, pool, and playground, providing endless opportunities for recreation and connection.
Perfectly located just minutes from shopping, dining, and major commuter routes including Route 17, this home blends suburban tranquility with easy access to everything you need. Move-in ready nd waiting for you to make it your own!
Listing Agent
Keller Williams Hudson Valley Brokerage Phone: 845-610-6065 License #30RE0928287 Listed on: 08/09/2025

Home Details
Home Type
- Single Family
Est. Annual Taxes
- $11,115
Year Built
- Built in 2019
Lot Details
- 2,210 Sq Ft Lot
- Landscaped
- Private Lot
- Level Lot
- Back Yard Fenced
HOA Fees
- $316 Monthly HOA Fees
Parking
- 2 Car Attached Garage
- Driveway
Home Design
- Vinyl Siding
Interior Spaces
- 2,763 Sq Ft Home
- 2-Story Property
- Ceiling Fan
- Entrance Foyer
- Finished Basement
- Basement Fills Entire Space Under The House
Kitchen
- Gas Oven
- Gas Range
- Dishwasher
- Granite Countertops
Flooring
- Wood
- Carpet
- Ceramic Tile
Bedrooms and Bathrooms
- 3 Bedrooms
- En-Suite Primary Bedroom
- Walk-In Closet
- Soaking Tub
Laundry
- Laundry Room
- Washer and Dryer Hookup
Pool
- In Ground Pool
- Outdoor Pool
Schools
- Maple Hill Elementary School
- Monhagen Middle School
- Middletown High School
Utilities
- Forced Air Heating and Cooling System
- Natural Gas Connected
- Gas Water Heater
- High Speed Internet
- Phone Available
- Cable TV Available
Additional Features
- Pergola
- Property is near schools
Listing and Financial Details
- Legal Lot and Block 3 / 5
- Assessor Parcel Number 330900-050-000-0005-003.000-0000
Community Details
Overview
- Association fees include common area maintenance, exterior maintenance, grounds care, pool service, snow removal, trash
- Maintained Community
Amenities
- Door to Door Trash Pickup
- Clubhouse
Recreation
- Community Playground
- Fitness Center
- Community Pool
- Snow Removal
Map
Home Values in the Area
Average Home Value in this Area
Tax History
| Year | Tax Paid | Tax Assessment Tax Assessment Total Assessment is a certain percentage of the fair market value that is determined by local assessors to be the total taxable value of land and additions on the property. | Land | Improvement |
|---|---|---|---|---|
| 2024 | $10,871 | $39,600 | $2,800 | $36,800 |
| 2023 | $10,871 | $39,600 | $2,800 | $36,800 |
| 2022 | $10,648 | $39,600 | $2,800 | $36,800 |
| 2021 | $11,202 | $39,600 | $2,800 | $36,800 |
| 2020 | $4,586 | $39,600 | $2,800 | $36,800 |
| 2019 | $752 | $39,600 | $2,800 | $36,800 |
| 2018 | $752 | $2,800 | $2,800 | $0 |
Property History
| Date | Event | Price | List to Sale | Price per Sq Ft |
|---|---|---|---|---|
| 10/21/2025 10/21/25 | Pending | -- | -- | -- |
| 08/09/2025 08/09/25 | For Sale | $489,000 | -- | $177 / Sq Ft |
About the Listing Agent

I have been working in Real Estate since 2001 in Sullivan & Orange County, Licensed Real Estate Associate Broker In Middletown, NY. I have lived in the area since 1989 in Sullivan county & now residing in Orange County. I am a full time Realtor. I have earned SFR in (2009), SRES in (2010) and is a certified Relocation Specialist. Specialties: Residential Real Estate, New Construction, First Time Home Buyers & land.
Donna's Other Listings
Source: OneKey® MLS
MLS Number: 896626
APN: 330900-050-000-0005-003.000-0000
- 1 Lexington Way
- 11 Jordan Ln
- 228 Concord Ln Unit 228
- 115 Concord Ln Unit 115
- 234 Concord Ln
- 238 Concord Ln
- 12 Westminster Dr
- 40 Ivory Ln
- 302 Concord Ln
- 326 Concord Ln
- 350 Concord Ln
- 376 Concord Ln
- 74 Pocatello Rd
- 193 Deer Ct Dr
- 183 Deer Court Dr
- 110 Deer Ct Dr
- 2 Rivervale Rd
- 78 Deer Ct Dr
- 118 Deer Ct Dr Unit bldg 5
- 17 N Aspen Rd
