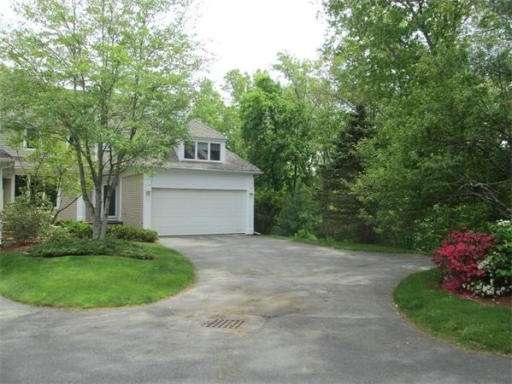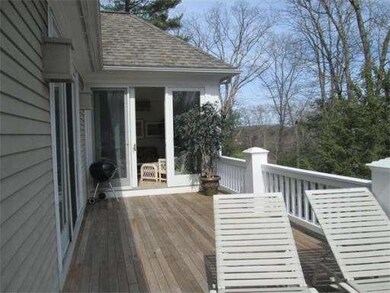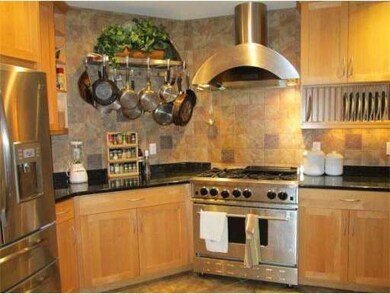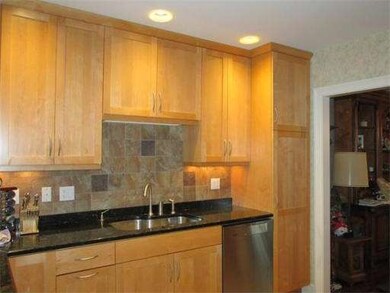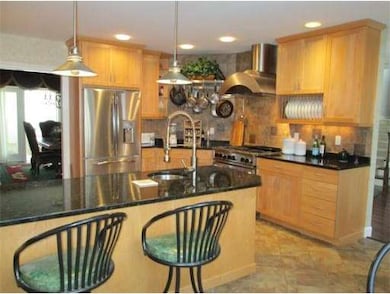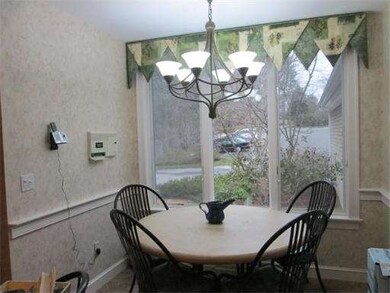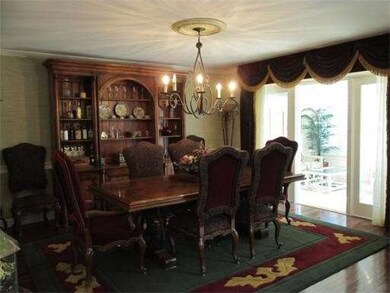
38 Highwood Ln Ipswich, MA 01938
Estimated Value: $1,117,000 - $1,236,000
About This Home
As of July 2014An elegant and lovely attached Oakmont that has been beautifully updated and located at the end of a quiet cul-de-sac.Many rooms have been freshly painted!!! Designer maple kitchen with top of the line appliances. F/P living room with raised paneling and built-ins. NEW ROOF, heated sunroom, second floor master suite with large bath with oversized shower and two closets. Lower level with stone-faced wood -burning fireplace, hardwood, many built-ins and wine cooler. Full bath on this level with Jaccuzzi tub and laundry room.
Last Agent to Sell the Property
Coldwell Banker Realty - Beverly Listed on: 04/12/2013

Ownership History
Purchase Details
Purchase Details
Home Financials for this Owner
Home Financials are based on the most recent Mortgage that was taken out on this home.Purchase Details
Home Financials for this Owner
Home Financials are based on the most recent Mortgage that was taken out on this home.Purchase Details
Home Financials for this Owner
Home Financials are based on the most recent Mortgage that was taken out on this home.Similar Homes in Ipswich, MA
Home Values in the Area
Average Home Value in this Area
Purchase History
| Date | Buyer | Sale Price | Title Company |
|---|---|---|---|
| Paul Laddin Ret | -- | -- | |
| Paul Laddin Ret | -- | -- | |
| Paul Laddin Ret | -- | -- | |
| Laddin Paul | $595,000 | -- | |
| Young Colin | -- | -- | |
| Young Colin | -- | -- | |
| Young Colin | -- | -- | |
| Young Colin M | $708,000 | -- | |
| Young Colin M | $708,000 | -- |
Mortgage History
| Date | Status | Borrower | Loan Amount |
|---|---|---|---|
| Previous Owner | Laddin Paul | $150,000 | |
| Previous Owner | Hutchins Allen D | $250,000 | |
| Previous Owner | Hutchins Allen D | $400,000 |
Property History
| Date | Event | Price | Change | Sq Ft Price |
|---|---|---|---|---|
| 07/18/2014 07/18/14 | Sold | $595,000 | 0.0% | $162 / Sq Ft |
| 06/25/2014 06/25/14 | Pending | -- | -- | -- |
| 05/21/2014 05/21/14 | Off Market | $595,000 | -- | -- |
| 05/02/2014 05/02/14 | Price Changed | $599,000 | -3.2% | $164 / Sq Ft |
| 10/09/2013 10/09/13 | Price Changed | $619,000 | -3.1% | $169 / Sq Ft |
| 06/19/2013 06/19/13 | Price Changed | $639,000 | -3.0% | $174 / Sq Ft |
| 04/16/2013 04/16/13 | Price Changed | $659,000 | +4.8% | $180 / Sq Ft |
| 04/12/2013 04/12/13 | For Sale | $629,000 | -- | $172 / Sq Ft |
Tax History Compared to Growth
Tax History
| Year | Tax Paid | Tax Assessment Tax Assessment Total Assessment is a certain percentage of the fair market value that is determined by local assessors to be the total taxable value of land and additions on the property. | Land | Improvement |
|---|---|---|---|---|
| 2025 | $10,598 | $950,500 | $332,800 | $617,700 |
| 2024 | $10,342 | $908,800 | $334,200 | $574,600 |
| 2023 | $10,232 | $836,600 | $236,800 | $599,800 |
| 2022 | $8,839 | $687,300 | $223,900 | $463,400 |
| 2021 | $8,886 | $672,200 | $210,900 | $461,300 |
| 2020 | $9,257 | $660,300 | $210,900 | $449,400 |
| 2019 | $9,440 | $670,000 | $220,600 | $449,400 |
| 2018 | $9,178 | $644,500 | $204,400 | $440,100 |
| 2017 | $9,407 | $662,900 | $184,900 | $478,000 |
| 2016 | $8,304 | $559,200 | $149,200 | $410,000 |
| 2015 | $7,776 | $575,600 | $136,300 | $439,300 |
Agents Affiliated with this Home
-
Gwen Washburn

Seller's Agent in 2014
Gwen Washburn
Coldwell Banker Realty - Beverly
(978) 771-4827
4 in this area
18 Total Sales
-
Julie Nelson

Buyer's Agent in 2014
Julie Nelson
Noble Realty Partners LLC
(978) 335-4939
21 Total Sales
Map
Source: MLS Property Information Network (MLS PIN)
MLS Number: 71508208
APN: IPSW-000028A-000240
- 194 Country Club Way
- 3 Choate Ln
- 32 Southpoint Ln
- 44 Southpoint Ln
- 7 Long Ridge Ln
- 1 Edge St
- 43 Country Club Way
- 6 Cape Ann Cir
- 288 Linebrook Rd
- 38 Trowbridge Cir
- 8 Longmeadow Dr Unit 14
- 15 Robinson Ln
- 59 Turnpike Rd
- 25 Summer St
- 45 Pineswamp Rd
- 356 Linebrook Rd
- 50 Wethersfield St
- 42 Wethersfield St
- 61 Maplecroft Ln
- 46 Buttonwood
- 38 Highwood Ln
- 36 Highwood Ln
- 34 Highwood Ln
- 175 Country Club Way
- 28 Highwood Ln
- 5 Southpoint Ln
- 26 Highwood Ln
- 24 Highwood Ln
- 2 Southpoint Ln
- 6 Southpoint Ln
- 7 Southpoint Ln
- 20 Highwood Ln
- 19 Highwood Ln
- 18 Highwood Ln
- 8 Southpoint Ln
- 17 Highwood Ln
- 8 Southpoint Lot 153
- 9 Southpoint Ln
- 9 Southpoint Ln Unit 9
- 16 Highwood Ln
