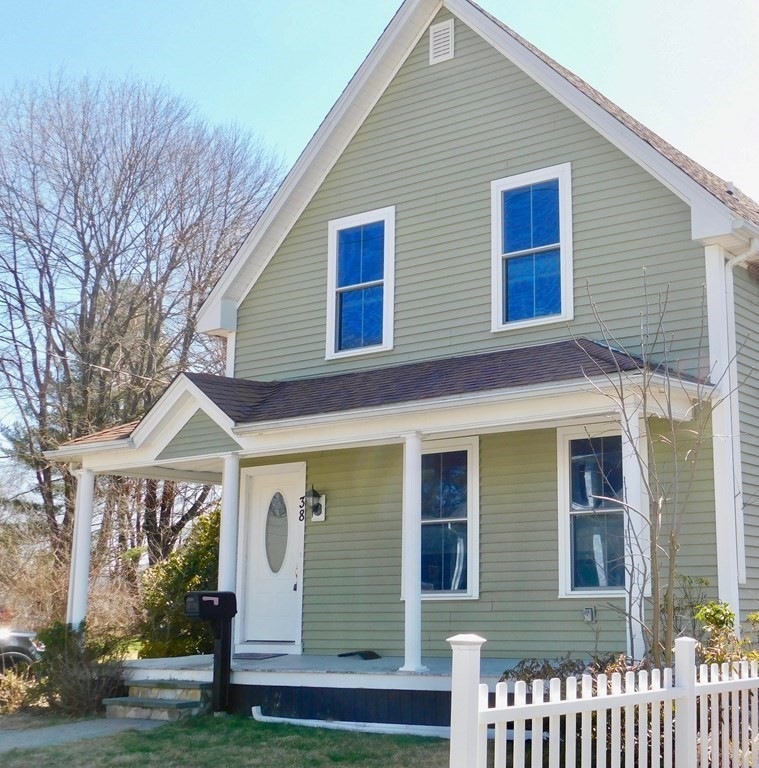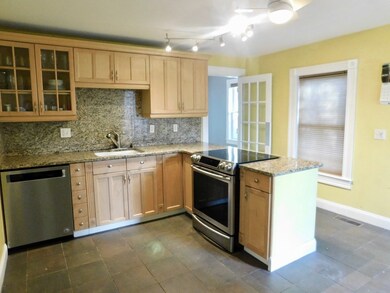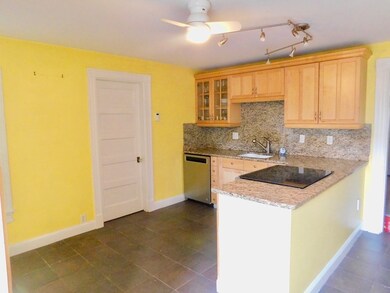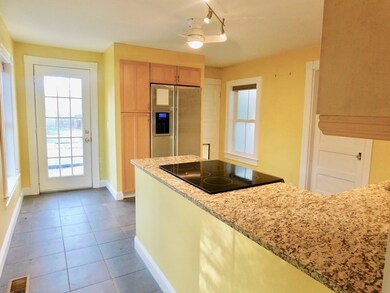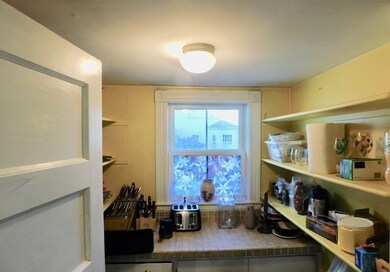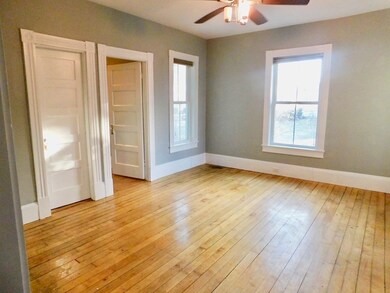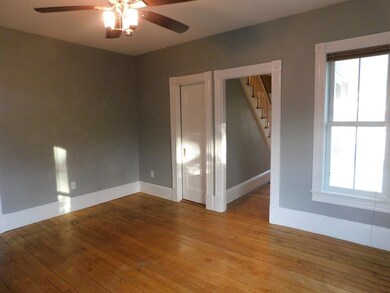
38 Hillcrest Ave Brockton, MA 02301
Highlights
- Colonial Architecture
- Property is near public transit
- Bathtub
- Deck
- Wood Flooring
- Patio
About This Home
As of May 2021Come See this New England Colonial style home located on a convenient side street.. near the Avon Line & Train Station with highway access just minutes away.Beautifully renovated kitchen with maple cabinets, granite counters, stainless appliances, pantry galore and ceramic tile floor with radiant heat. 2.5 baths with high end fixtures, granite counters and tile flooring. Newer roof, efficient hydro air heating system, central air, central vac, 200 amp. elec.& vinyl windows.Maple hardwood flooring, mostly fenced yard with a paver patio. Grill outside in this large private backyard and nice firepit for those cool summer nights hanging with friends. Not much to do but make it your own.
Home Details
Home Type
- Single Family
Est. Annual Taxes
- $5,005
Year Built
- Built in 1907
Lot Details
- 7,405 Sq Ft Lot
- Fenced
- Level Lot
- Cleared Lot
- Property is zoned R1C
Home Design
- Colonial Architecture
- Farmhouse Style Home
- Stone Foundation
- Frame Construction
- Shingle Roof
Interior Spaces
- 1,892 Sq Ft Home
- Central Vacuum
- Ceiling Fan
- Insulated Windows
- Unfinished Basement
- Basement Fills Entire Space Under The House
- Laundry on upper level
Kitchen
- Range
- Dishwasher
Flooring
- Wood
- Carpet
- Laminate
- Ceramic Tile
Bedrooms and Bathrooms
- 3 Bedrooms
- Primary bedroom located on second floor
- Bathtub
- Separate Shower
Parking
- 3 Car Parking Spaces
- Driveway
- Open Parking
- Off-Street Parking
Outdoor Features
- Deck
- Patio
Location
- Property is near public transit
- Property is near schools
Schools
- Raymond Elementary School
- North Middle School
- Brockton High School
Utilities
- Forced Air Heating and Cooling System
- 2 Cooling Zones
- 2 Heating Zones
- Radiant Heating System
- 200+ Amp Service
- Gas Water Heater
Community Details
- Shops
- Coin Laundry
Listing and Financial Details
- Assessor Parcel Number 962794
- Tax Block 058
Ownership History
Purchase Details
Home Financials for this Owner
Home Financials are based on the most recent Mortgage that was taken out on this home.Purchase Details
Home Financials for this Owner
Home Financials are based on the most recent Mortgage that was taken out on this home.Purchase Details
Home Financials for this Owner
Home Financials are based on the most recent Mortgage that was taken out on this home.Purchase Details
Purchase Details
Similar Homes in Brockton, MA
Home Values in the Area
Average Home Value in this Area
Purchase History
| Date | Type | Sale Price | Title Company |
|---|---|---|---|
| Deed | $270,000 | -- | |
| Foreclosure Deed | $282,547 | -- | |
| Deed | $323,000 | -- | |
| Deed | $259,900 | -- | |
| Deed | $225,000 | -- | |
| Deed | $80,000 | -- |
Mortgage History
| Date | Status | Loan Amount | Loan Type |
|---|---|---|---|
| Open | $420,450 | FHA | |
| Closed | $259,300 | VA | |
| Open | $3,800,000 | Stand Alone Refi Refinance Of Original Loan | |
| Closed | $275,702 | New Conventional | |
| Closed | $256,500 | Purchase Money Mortgage | |
| Previous Owner | $258,400 | Purchase Money Mortgage | |
| Previous Owner | $64,600 | No Value Available |
Property History
| Date | Event | Price | Change | Sq Ft Price |
|---|---|---|---|---|
| 05/19/2021 05/19/21 | Sold | $446,000 | +4.9% | $236 / Sq Ft |
| 04/06/2021 04/06/21 | Pending | -- | -- | -- |
| 03/31/2021 03/31/21 | For Sale | $425,000 | +57.5% | $225 / Sq Ft |
| 11/15/2013 11/15/13 | Sold | $269,900 | 0.0% | $150 / Sq Ft |
| 10/01/2013 10/01/13 | Pending | -- | -- | -- |
| 09/18/2013 09/18/13 | Off Market | $269,900 | -- | -- |
| 08/18/2013 08/18/13 | For Sale | $269,900 | 0.0% | $150 / Sq Ft |
| 07/15/2013 07/15/13 | Off Market | $269,900 | -- | -- |
| 04/18/2013 04/18/13 | Pending | -- | -- | -- |
| 03/19/2013 03/19/13 | For Sale | $269,900 | -- | $150 / Sq Ft |
Tax History Compared to Growth
Tax History
| Year | Tax Paid | Tax Assessment Tax Assessment Total Assessment is a certain percentage of the fair market value that is determined by local assessors to be the total taxable value of land and additions on the property. | Land | Improvement |
|---|---|---|---|---|
| 2025 | $6,571 | $542,600 | $144,000 | $398,600 |
| 2024 | $6,058 | $504,000 | $144,000 | $360,000 |
| 2023 | $5,932 | $457,000 | $108,600 | $348,400 |
| 2022 | $5,744 | $411,200 | $98,600 | $312,600 |
| 2021 | $5,005 | $345,200 | $91,000 | $254,200 |
| 2020 | $5,286 | $348,900 | $87,400 | $261,500 |
| 2019 | $4,881 | $314,100 | $80,800 | $233,300 |
| 2018 | $4,490 | $294,400 | $80,800 | $213,600 |
| 2017 | $4,490 | $278,900 | $80,800 | $198,100 |
| 2016 | $4,805 | $276,800 | $73,100 | $203,700 |
| 2015 | $4,265 | $235,000 | $73,100 | $161,900 |
| 2014 | $3,356 | $185,100 | $73,100 | $112,000 |
Agents Affiliated with this Home
-
Valerie Lyons

Seller's Agent in 2021
Valerie Lyons
RE/MAX
(774) 259-8937
56 Total Sales
-
Calvin Butner
C
Buyer's Agent in 2021
Calvin Butner
Applegate Real Estate Group
(508) 326-2126
8 Total Sales
-
Ryan Cook

Seller's Agent in 2013
Ryan Cook
HomeSmart First Class Realty
(508) 524-1754
41 Total Sales
-

Buyer's Agent in 2013
Karen Barney
Keller Williams Realty
Map
Source: MLS Property Information Network (MLS PIN)
MLS Number: 72806893
APN: BROC-000100-000058
- 41 Woodland Ave
- 37 Frances St
- 11 Winsten St
- 28 Newton Ave
- 911 N Main St
- 25 Martland Ave
- 221 Oak St Unit 2-23
- 221 Oak St Unit 5-15
- 84 Oak St
- 6 Everett St
- 33 Field St
- 27 Livingston Rd
- 770 N Montello St Unit 7
- 21 Glendale St
- 289 Belair St
- 46 Gill St
- 0.0 Howard Ave
- 100 Oak Ln Unit 10
- 254 Belair St
- 108 Oak Ln Unit 3
