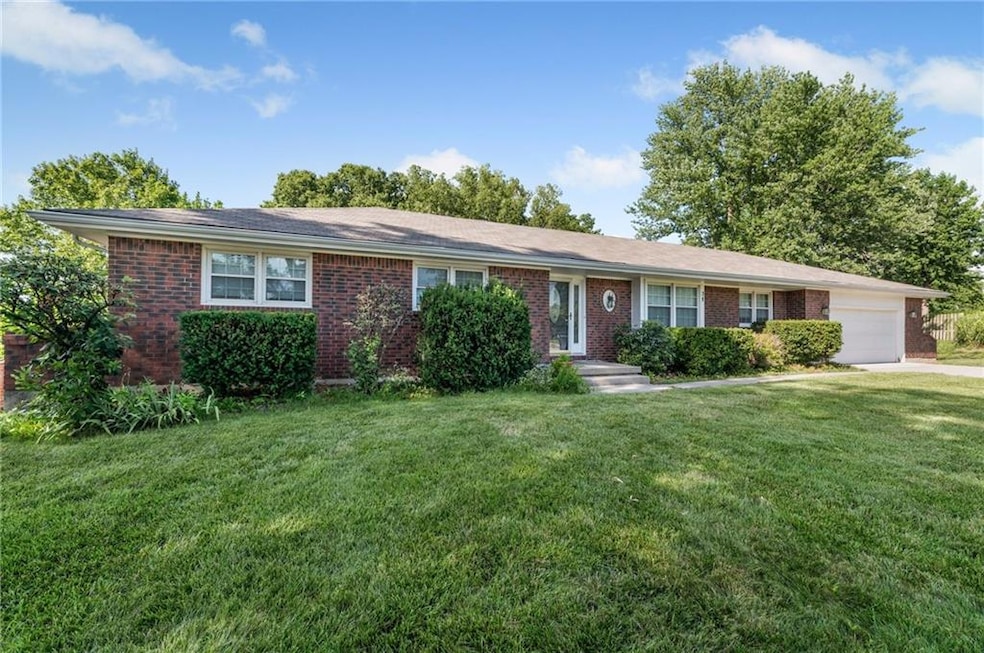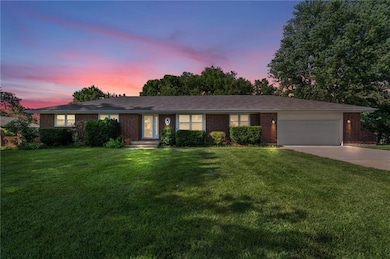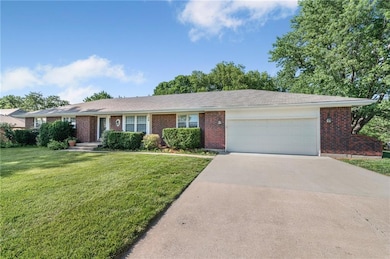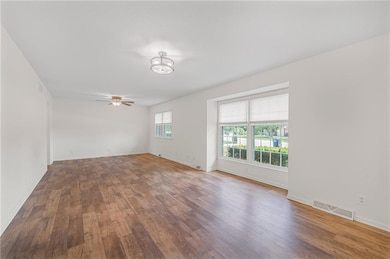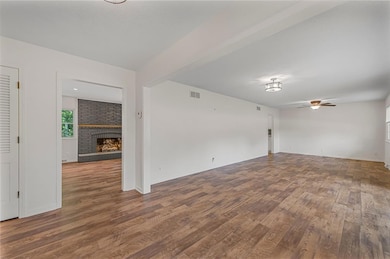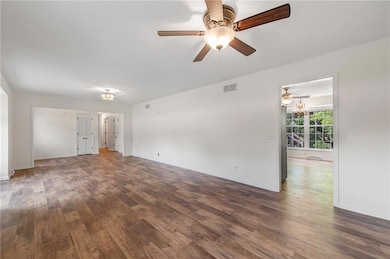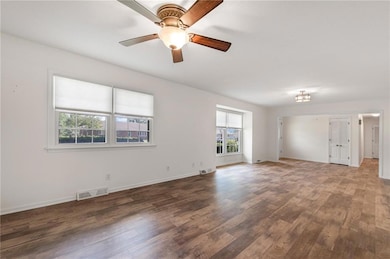38 Hillcrest Dr Platte City, MO 64079
Estimated payment $2,461/month
Highlights
- 46,174 Sq Ft lot
- Family Room with Fireplace
- Mud Room
- Deck
- Ranch Style House
- No HOA
About This Home
Back on the Market! This home was temporarily taken off the market as the sellers proactively commissioned a full structural report. In response to the findings, they invested over $34,000 in professional repairs to ensure the property meets the highest standards for its future owners. Now back on the market, this beautifully maintained home is ready to impress. Come take another look! This spacious home features 5 bedrooms and 3 bathrooms, offering plenty of room for family and guests. Situated on 1.06 acres, the property provides a perfect blend of space and privacy. This home also features a walk-out basement with endless possibilities for customization—an affordable opportunity for anyone looking to add their personal touch to a truly amazing space!
Home Details
Home Type
- Single Family
Est. Annual Taxes
- $3,000
Year Built
- Built in 1970
Lot Details
- 1.06 Acre Lot
- Aluminum or Metal Fence
Parking
- 2 Car Attached Garage
- Front Facing Garage
Home Design
- Ranch Style House
- Traditional Architecture
- Composition Roof
Interior Spaces
- Mud Room
- Family Room with Fireplace
- 2 Fireplaces
- Family Room Downstairs
- Formal Dining Room
- Carpet
- Laundry on lower level
Kitchen
- Eat-In Kitchen
- Built-In Electric Oven
- Dishwasher
Bedrooms and Bathrooms
- 5 Bedrooms
- 3 Full Bathrooms
Basement
- Partial Basement
- Fireplace in Basement
- Bedroom in Basement
- Basement Window Egress
Outdoor Features
- Deck
Schools
- Siegrist Elementary School
- Platte County R-Iii High School
Utilities
- Forced Air Heating and Cooling System
- Heating System Uses Natural Gas
Community Details
- No Home Owners Association
- Harrel Heights Subdivision
Listing and Financial Details
- Assessor Parcel Number 13-70-36-400-001-037-000
- $0 special tax assessment
Map
Home Values in the Area
Average Home Value in this Area
Tax History
| Year | Tax Paid | Tax Assessment Tax Assessment Total Assessment is a certain percentage of the fair market value that is determined by local assessors to be the total taxable value of land and additions on the property. | Land | Improvement |
|---|---|---|---|---|
| 2025 | -- | -- | -- | -- |
| 2024 | -- | -- | -- | -- |
| 2023 | -- | -- | -- | -- |
| 2022 | -- | -- | -- | -- |
| 2021 | -- | $0 | $0 | $0 |
| 2020 | $0 | $0 | $0 | $0 |
| 2019 | $0 | $0 | $0 | $0 |
| 2018 | $0 | $0 | $0 | $0 |
| 2017 | $0 | $0 | $0 | $0 |
| 2016 | $0 | $0 | $0 | $0 |
| 2015 | -- | $21,814 | $5,130 | $16,684 |
| 2013 | -- | $21,814 | $0 | $0 |
Property History
| Date | Event | Price | List to Sale | Price per Sq Ft |
|---|---|---|---|---|
| 08/15/2025 08/15/25 | Price Changed | $420,000 | +1.2% | $150 / Sq Ft |
| 08/15/2025 08/15/25 | For Sale | $415,000 | 0.0% | $148 / Sq Ft |
| 08/07/2025 08/07/25 | Off Market | -- | -- | -- |
| 08/03/2025 08/03/25 | For Sale | $415,000 | 0.0% | $148 / Sq Ft |
| 07/29/2025 07/29/25 | Pending | -- | -- | -- |
| 07/05/2025 07/05/25 | For Sale | $415,000 | -- | $148 / Sq Ft |
Source: Heartland MLS
MLS Number: 2561437
APN: 13-70-36-400-001-037-000
- 63 Maple Dr
- 920 Fontana Ave
- 1102 Hampton Dr
- 2108 S 4 St
- 1013 2nd St
- 100 High St Unit 100 High St
- 2900 Williamsburg Terrace
- 11712 NW Plaza Cir
- 12204 NW Heady Ave
- 407 N Garrison Ave
- 109 Cora Dr Unit B
- 1100 N 2nd St
- 611 N Esplanade St Unit 611 N. Esplanade #2
- 920 N 2nd St
- 111 Shawnee St
- 200 Seneca St Unit 345.1410631
- 200 Seneca St Unit 335.1410629
- 200 Seneca St Unit 220.1410628
- 200 Seneca St Unit 222.1410630
- 200 Seneca St Unit 348.1410632
