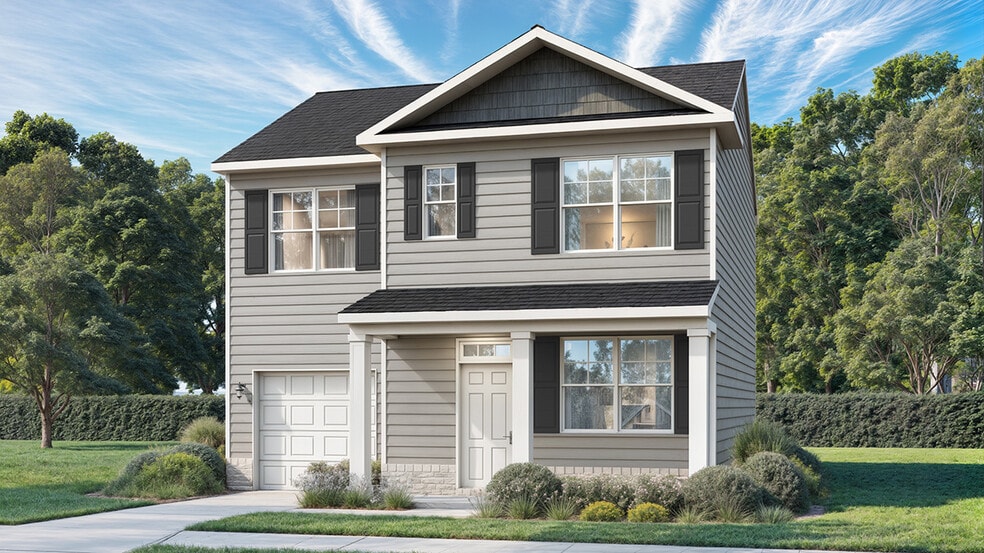
Estimated payment $2,047/month
About This Home
The Rachel floorplan at Willowbrooke offers 3 bedrooms and 2.5 bathrooms across two spacious stories. With a single-car garage, this thoughtfully designed home provides both comfort and convenience. The open-concept main level centers around a bright, inviting family room that seamlessly flows into the breakfast area and well-appointed kitchen—perfect for everyday living and entertaining. The kitchen features modern finishes and plenty of counter space, while large windows throughout fill the home with natural light. A rear patio extends your living space outdoors, ideal for enjoying morning coffee or evening relaxation. Upstairs, you’ll find all three bedrooms, including a private primary suite complete with a walk-in closet and ensuite bath. The conveniently located laundry room adds ease to your daily routine, while the secondary bedrooms offer plenty of space and comfort for family or guests. And you will never be too far from home with Home Is Connected. Your new home is built with an industry-leading suite of smart home products that keep you connected with the people and place you value most.
Sales Office
| Monday |
10:00 AM - 6:00 PM
|
| Tuesday |
10:00 AM - 6:00 PM
|
| Wednesday |
10:00 AM - 6:00 PM
|
| Thursday |
10:00 AM - 6:00 PM
|
| Friday |
10:00 AM - 6:00 PM
|
| Saturday |
10:00 AM - 6:00 PM
|
| Sunday |
12:00 PM - 6:00 PM
|
Home Details
Home Type
- Single Family
Parking
- 1 Car Garage
Home Design
- New Construction
Interior Spaces
- 2-Story Property
Bedrooms and Bathrooms
- 3 Bedrooms
Community Details
Overview
- Property has a Home Owners Association
Recreation
- Pickleball Courts
- Community Playground
Map
Other Move In Ready Homes in Willowbrook
About the Builder
- 38 Holland Cove
- 50 Holland Cove
- 57 Holland Cove
- Willowbrook
- Roxeywood Park
- Casteel
- Apalachee Overlook - Townhomes
- 157 Casteel Ln
- The Estates at Casteel
- 2412 Snowshoe Bend
- 3903 Indian Shoals Rd SE
- 348 Silverleaf Trail
- River Walk - Waterside
- 3893 Indian Shoals Rd SE
- 3601 Indian Shoals Rd SE
- 2671 Harbins Rd SE
- 3382 Arabian Farm Ln
- Rivington Walk
- 3825 Hall Rd
- 3373 Arabian Farm Ln
