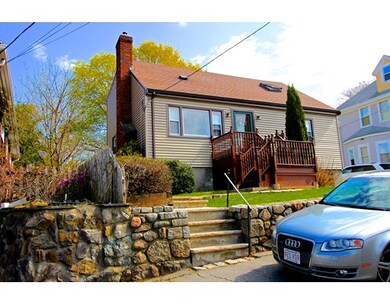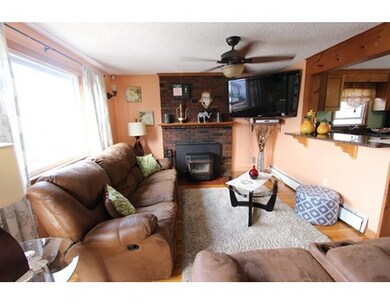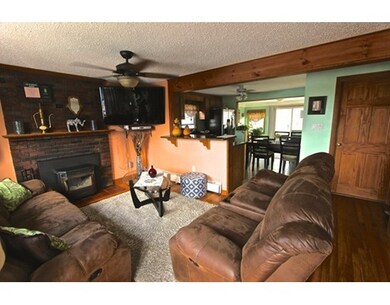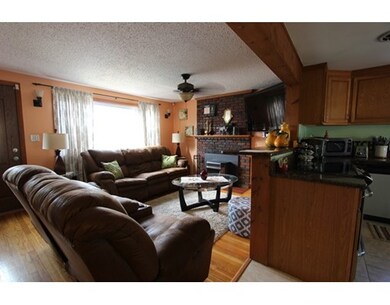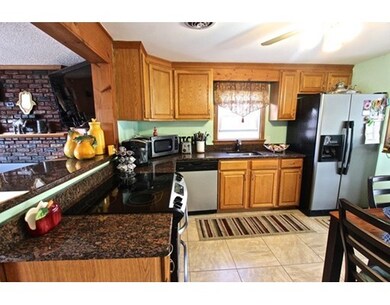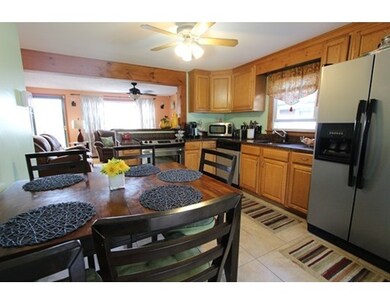
38 Hudson St Lynn, MA 01904
Lower Broadway NeighborhoodAbout This Home
As of March 2021Group showing tomorrow Wed May 13 th at 6:30 PM. Beautiful Cape in Ward 1 location that features several upgrades and shows pride of ownership! This cozy home features a newly installed wood burning pellet stove that adds comfort and style to the living room.The eat-in kitchen features granite countertops, stainless steel appliances, a breakfast bar, and a modern electric stove that was installed recently. There is hardwood flooring throughout the home and NEWLY INSTALLED ceramic tiles in kitchen and dining area. The master bedroom on second level has a delightful cathedral ceiling and skylight that adds great appeal to the home. Apart from the great cosmetic appeal, the home also features important updates. The seller estimates that the roof was replaced about 3-4 years ago AND the vinyl siding was installed approximately 3 years ago. Did I mention the charming fenced in yard that offers privacy and tranquility? The home has a professionally HEATED above ground pool and a large deck.
Home Details
Home Type
Single Family
Est. Annual Taxes
$5,739
Year Built
1957
Lot Details
0
Listing Details
- Lot Description: Fenced/Enclosed, Level
- Other Agent: 1.00
- Special Features: None
- Property Sub Type: Detached
- Year Built: 1957
Interior Features
- Appliances: Dishwasher, Microwave, Refrigerator
- Fireplaces: 1
- Has Basement: Yes
- Fireplaces: 1
- Number of Rooms: 6
- Amenities: Public Transportation, Shopping, Park, Walk/Jog Trails, Laundromat, Bike Path, Conservation Area, House of Worship, Public School
- Electric: 100 Amps
- Flooring: Hardwood, Stone / Slate
- Interior Amenities: Security System, Cable Available
- Basement: Full, Partially Finished, Garage Access, Sump Pump
- Bedroom 2: First Floor
- Bedroom 3: First Floor
- Bedroom 4: Second Floor
- Kitchen: First Floor
- Laundry Room: Basement
- Living Room: First Floor
- Master Bedroom: Second Floor
- Master Bedroom Description: Skylight, Ceiling - Cathedral, Ceiling Fan(s), Closet - Cedar, Closet, Closet/Cabinets - Custom Built, Flooring - Hardwood, Flooring - Wood, Remodeled
- Dining Room: First Floor
Exterior Features
- Roof: Asphalt/Fiberglass Shingles
- Exterior: Vinyl
- Exterior Features: Deck, Deck - Wood, Pool - Above Ground Heated, Storage Shed, Decorative Lighting, Fenced Yard
- Foundation: Poured Concrete
Garage/Parking
- Garage Parking: Attached
- Garage Spaces: 1
- Parking: Off-Street, Improved Driveway, Paved Driveway
- Parking Spaces: 2
Utilities
- Cooling: Window AC
- Heating: Hot Water Baseboard, Oil
- Hot Water: Oil
- Utility Connections: for Electric Range, for Electric Oven, for Electric Dryer, Washer Hookup, Icemaker Connection
Schools
- Elementary School: Sisson Elem.
- Middle School: Pickering
- High School: Lynn English
Lot Info
- Assessor Parcel Number: M:073 B:195 L:003
Ownership History
Purchase Details
Home Financials for this Owner
Home Financials are based on the most recent Mortgage that was taken out on this home.Purchase Details
Home Financials for this Owner
Home Financials are based on the most recent Mortgage that was taken out on this home.Purchase Details
Home Financials for this Owner
Home Financials are based on the most recent Mortgage that was taken out on this home.Purchase Details
Purchase Details
Purchase Details
Similar Homes in Lynn, MA
Home Values in the Area
Average Home Value in this Area
Purchase History
| Date | Type | Sale Price | Title Company |
|---|---|---|---|
| Not Resolvable | $455,000 | None Available | |
| Not Resolvable | $308,000 | -- | |
| Not Resolvable | $230,000 | -- | |
| Deed | $315,000 | -- | |
| Deed | $284,000 | -- | |
| Deed | $129,000 | -- |
Mortgage History
| Date | Status | Loan Amount | Loan Type |
|---|---|---|---|
| Open | $409,500 | Purchase Money Mortgage | |
| Previous Owner | $367,988 | Stand Alone Refi Refinance Of Original Loan | |
| Previous Owner | $376,505 | VA | |
| Previous Owner | $374,653 | VA | |
| Previous Owner | $369,000 | VA | |
| Previous Owner | $308,000 | VA | |
| Previous Owner | $210,622 | New Conventional | |
| Previous Owner | $128,000 | No Value Available |
Property History
| Date | Event | Price | Change | Sq Ft Price |
|---|---|---|---|---|
| 03/15/2021 03/15/21 | Sold | $455,000 | +4.6% | $307 / Sq Ft |
| 01/11/2021 01/11/21 | Pending | -- | -- | -- |
| 01/04/2021 01/04/21 | For Sale | $435,000 | +41.2% | $293 / Sq Ft |
| 07/08/2015 07/08/15 | Sold | $308,000 | -3.7% | $208 / Sq Ft |
| 05/19/2015 05/19/15 | Pending | -- | -- | -- |
| 05/04/2015 05/04/15 | For Sale | $319,900 | +39.1% | $216 / Sq Ft |
| 07/10/2012 07/10/12 | Sold | $230,000 | -4.1% | $155 / Sq Ft |
| 05/07/2012 05/07/12 | Pending | -- | -- | -- |
| 04/11/2012 04/11/12 | Price Changed | $239,900 | -2.0% | $162 / Sq Ft |
| 03/20/2012 03/20/12 | For Sale | $244,900 | 0.0% | $165 / Sq Ft |
| 03/14/2012 03/14/12 | Pending | -- | -- | -- |
| 03/05/2012 03/05/12 | Price Changed | $244,900 | -2.0% | $165 / Sq Ft |
| 02/08/2012 02/08/12 | For Sale | $249,900 | -- | $168 / Sq Ft |
Tax History Compared to Growth
Tax History
| Year | Tax Paid | Tax Assessment Tax Assessment Total Assessment is a certain percentage of the fair market value that is determined by local assessors to be the total taxable value of land and additions on the property. | Land | Improvement |
|---|---|---|---|---|
| 2025 | $5,739 | $554,000 | $198,000 | $356,000 |
| 2024 | $5,479 | $520,300 | $192,400 | $327,900 |
| 2023 | $5,319 | $477,000 | $188,900 | $288,100 |
| 2022 | $5,733 | $461,200 | $172,400 | $288,800 |
| 2021 | $5,199 | $399,000 | $149,800 | $249,200 |
| 2020 | $5,024 | $374,900 | $139,800 | $235,100 |
| 2019 | $5,094 | $356,200 | $132,400 | $223,800 |
| 2018 | $4,987 | $329,200 | $136,400 | $192,800 |
| 2017 | $4,614 | $295,800 | $115,500 | $180,300 |
| 2016 | $4,430 | $273,800 | $103,800 | $170,000 |
| 2015 | -- | $254,900 | $103,800 | $151,100 |
Agents Affiliated with this Home
-
Laurie Malonson

Seller's Agent in 2021
Laurie Malonson
Keller Williams Realty
(508) 574-4654
1 in this area
19 Total Sales
-
Arthur Martiroso

Buyer's Agent in 2021
Arthur Martiroso
Keller Williams Realty
(617) 340-9135
1 in this area
218 Total Sales
-
Jose Zambrano

Seller's Agent in 2015
Jose Zambrano
RE/MAX 360
(781) 322-2622
148 Total Sales
-
T
Seller's Agent in 2012
Thomas Gannon
Gannon Real Estate
-
Chris Martin
C
Buyer's Agent in 2012
Chris Martin
Cameron Prestige, LLC
23 Total Sales
Map
Source: MLS Property Information Network (MLS PIN)
MLS Number: 71829284
APN: LYNN-000073-000195-000003
- 26 Campbell St
- 404 Broadway Unit 104
- 100 Magnolia Ave Unit 4
- 100 Magnolia Ave Unit 5
- 100 Magnolia Ave Unit 26
- 31 Virginia Terrace
- 358 Broadway Unit 24
- 19 Porter Ave
- 45 Cowdrey Ave
- 2 Chestnut Terrace
- 5 Floyd Ave
- 64 Allerton St
- 67 Conomo Ave
- 246 Euclid Ave
- 33 Verona St
- 30 Clairmont St
- 16 Cleveland St
- 31 Atkins Ave
- 121 Lynnfield St
- 62 Rockdale Ave

