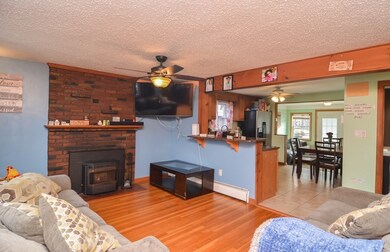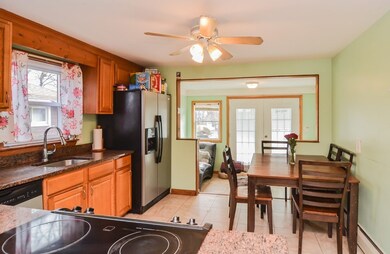
38 Hudson St Lynn, MA 01904
Lower Broadway NeighborhoodHighlights
- Heated Pool
- Wood Flooring
- Storage Shed
- Deck
- Fenced Yard
About This Home
As of March 2021Great Ward 1 Location- just off Wyoma Square! This 4-bedroom Cape-style home is ready for new owners. Open Layout. Eat-In Kitchen. French doors open to a Spacious Deck for Cook-outs ~ Grill Included! Fireplaced Living room with pellet stove for cozy movie nights. Two good-sized Bedrooms and Full Bath round out the Main Level. Upstairs are two additional Large Bedrooms incl. Master with skylight and a wall of Built-in Drawers; and a Full Bath with New Tile Floor and Vanity. Finished room in the basement could be a playroom, study or exercise room. Roof and Vinyl siding are under 10 yrs old. Other features include: Vinyl replacement windows, Hardwood Floors, Level Fenced Backyard with Large deck and Heated Pool, 1-Car Garage plus 2-Car Driveway. Conveniently located close to local parks, shopping and easy access to Routes 128, 95 and Rte 1. Don't delay ~ This Will not last! OPEN SATURDAY BY APPT ONLY
Home Details
Home Type
- Single Family
Est. Annual Taxes
- $5,739
Year Built
- Built in 1957
Lot Details
- Year Round Access
- Fenced Yard
- Property is zoned R1
Parking
- 1 Car Garage
Interior Spaces
- Window Screens
- Basement
Kitchen
- Range
- Microwave
- Dishwasher
Flooring
- Wood
- Wall to Wall Carpet
- Tile
Outdoor Features
- Heated Pool
- Deck
- Storage Shed
- Rain Gutters
Utilities
- Cooling System Mounted In Outer Wall Opening
- Pellet Stove burns compressed wood to generate heat
- Hot Water Baseboard Heater
- Heating System Uses Oil
- Water Holding Tank
- Electric Water Heater
- Cable TV Available
Ownership History
Purchase Details
Home Financials for this Owner
Home Financials are based on the most recent Mortgage that was taken out on this home.Purchase Details
Home Financials for this Owner
Home Financials are based on the most recent Mortgage that was taken out on this home.Purchase Details
Home Financials for this Owner
Home Financials are based on the most recent Mortgage that was taken out on this home.Purchase Details
Purchase Details
Purchase Details
Similar Homes in Lynn, MA
Home Values in the Area
Average Home Value in this Area
Purchase History
| Date | Type | Sale Price | Title Company |
|---|---|---|---|
| Not Resolvable | $455,000 | None Available | |
| Not Resolvable | $308,000 | -- | |
| Not Resolvable | $230,000 | -- | |
| Deed | $315,000 | -- | |
| Deed | $284,000 | -- | |
| Deed | $129,000 | -- |
Mortgage History
| Date | Status | Loan Amount | Loan Type |
|---|---|---|---|
| Open | $409,500 | Purchase Money Mortgage | |
| Previous Owner | $367,988 | Stand Alone Refi Refinance Of Original Loan | |
| Previous Owner | $376,505 | VA | |
| Previous Owner | $374,653 | VA | |
| Previous Owner | $369,000 | VA | |
| Previous Owner | $308,000 | VA | |
| Previous Owner | $210,622 | New Conventional | |
| Previous Owner | $128,000 | No Value Available |
Property History
| Date | Event | Price | Change | Sq Ft Price |
|---|---|---|---|---|
| 03/15/2021 03/15/21 | Sold | $455,000 | +4.6% | $307 / Sq Ft |
| 01/11/2021 01/11/21 | Pending | -- | -- | -- |
| 01/04/2021 01/04/21 | For Sale | $435,000 | +41.2% | $293 / Sq Ft |
| 07/08/2015 07/08/15 | Sold | $308,000 | -3.7% | $208 / Sq Ft |
| 05/19/2015 05/19/15 | Pending | -- | -- | -- |
| 05/04/2015 05/04/15 | For Sale | $319,900 | +39.1% | $216 / Sq Ft |
| 07/10/2012 07/10/12 | Sold | $230,000 | -4.1% | $155 / Sq Ft |
| 05/07/2012 05/07/12 | Pending | -- | -- | -- |
| 04/11/2012 04/11/12 | Price Changed | $239,900 | -2.0% | $162 / Sq Ft |
| 03/20/2012 03/20/12 | For Sale | $244,900 | 0.0% | $165 / Sq Ft |
| 03/14/2012 03/14/12 | Pending | -- | -- | -- |
| 03/05/2012 03/05/12 | Price Changed | $244,900 | -2.0% | $165 / Sq Ft |
| 02/08/2012 02/08/12 | For Sale | $249,900 | -- | $168 / Sq Ft |
Tax History Compared to Growth
Tax History
| Year | Tax Paid | Tax Assessment Tax Assessment Total Assessment is a certain percentage of the fair market value that is determined by local assessors to be the total taxable value of land and additions on the property. | Land | Improvement |
|---|---|---|---|---|
| 2025 | $5,739 | $554,000 | $198,000 | $356,000 |
| 2024 | $5,479 | $520,300 | $192,400 | $327,900 |
| 2023 | $5,319 | $477,000 | $188,900 | $288,100 |
| 2022 | $5,733 | $461,200 | $172,400 | $288,800 |
| 2021 | $5,199 | $399,000 | $149,800 | $249,200 |
| 2020 | $5,024 | $374,900 | $139,800 | $235,100 |
| 2019 | $5,094 | $356,200 | $132,400 | $223,800 |
| 2018 | $4,987 | $329,200 | $136,400 | $192,800 |
| 2017 | $4,614 | $295,800 | $115,500 | $180,300 |
| 2016 | $4,430 | $273,800 | $103,800 | $170,000 |
| 2015 | -- | $254,900 | $103,800 | $151,100 |
Agents Affiliated with this Home
-

Seller's Agent in 2021
Laurie Malonson
Keller Williams Realty
(508) 574-4654
1 in this area
21 Total Sales
-

Buyer's Agent in 2021
Arthur Martiroso
Keller Williams Realty
(617) 340-9135
1 in this area
216 Total Sales
-

Seller's Agent in 2015
Jose Zambrano
RE/MAX 360
(781) 322-2622
148 Total Sales
-
T
Seller's Agent in 2012
Thomas Gannon
Gannon Real Estate
-
C
Buyer's Agent in 2012
Chris Martin
Cameron Prestige, LLC
23 Total Sales
Map
Source: MLS Property Information Network (MLS PIN)
MLS Number: 72772532
APN: LYNN-000073-000195-000003
- 471 Broadway
- 404 Broadway Unit 104
- 100 Magnolia Ave Unit 26
- 58 Richardson Rd
- 31 Virginia Terrace
- 45 Cowdrey Ave
- 2 Chestnut Terrace
- 11 Wentworth Place
- 5 Floyd Ave
- 22 Locust St
- 67 Conomo Ave
- 156 Euclid Ave
- 335 Euclid Ave
- 10 Atkins Ave
- 337 Maple St
- 135 Pine Grove Ave
- 16 Cleveland St
- 47 Rockdale Ave
- 31 Atkins Ave
- 121 Lynnfield St Unit 1






