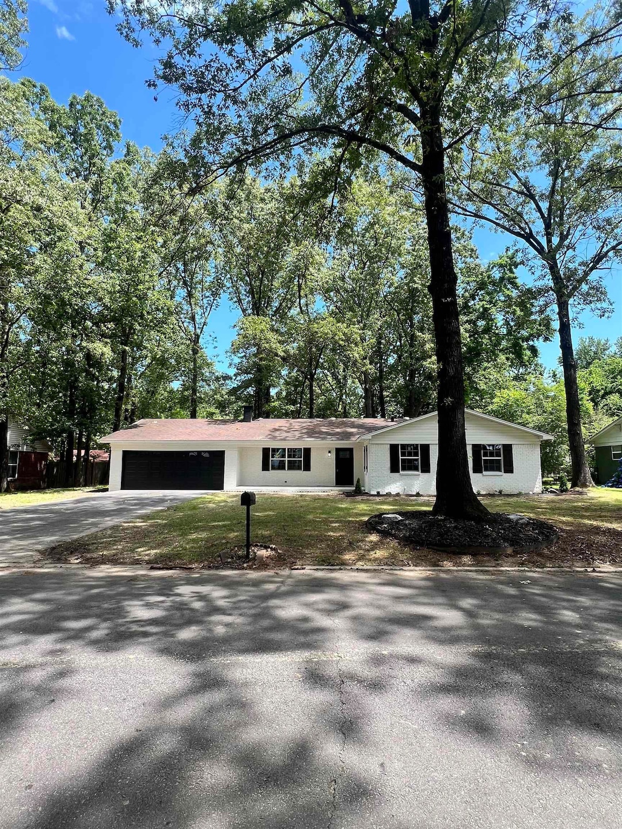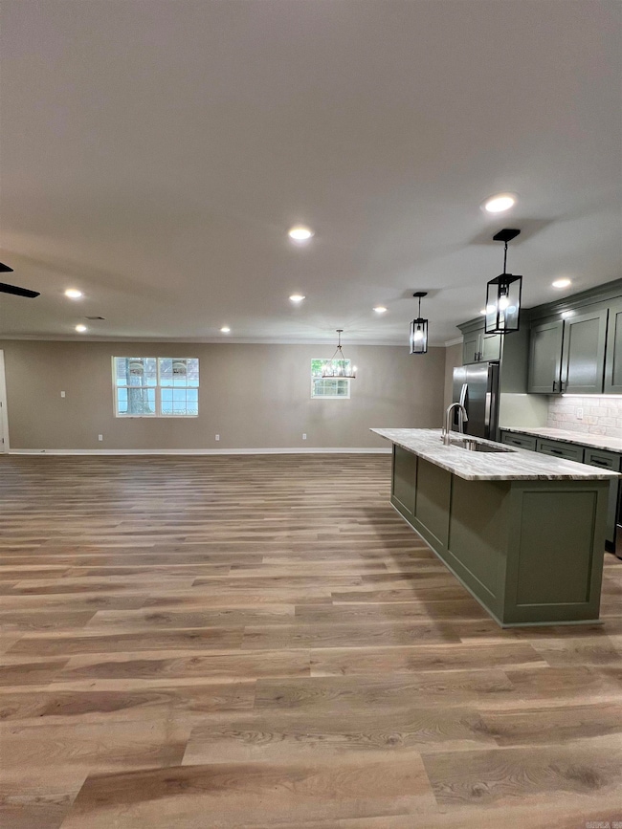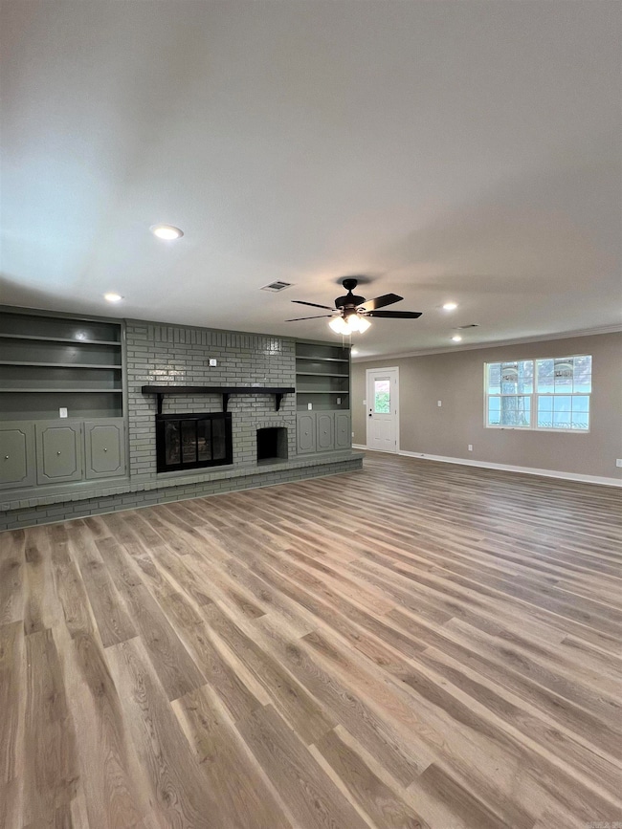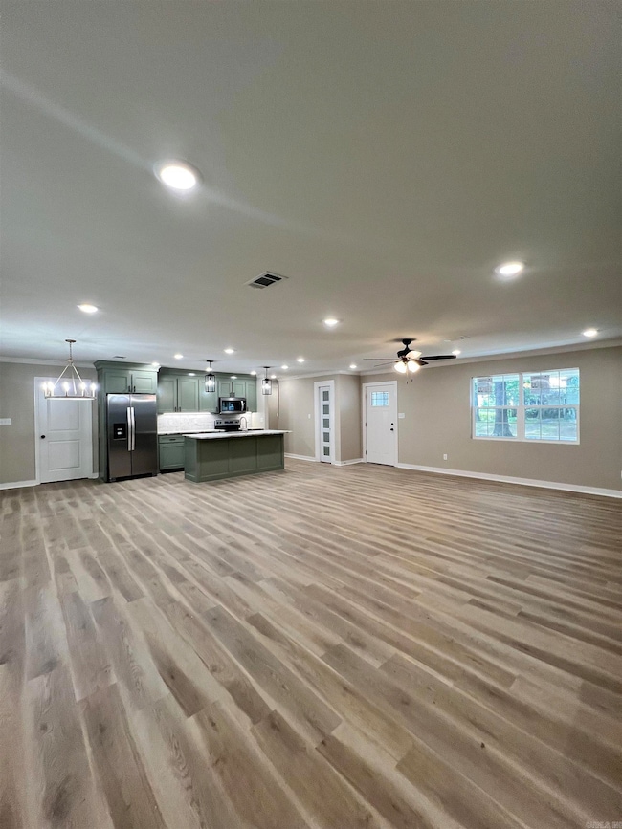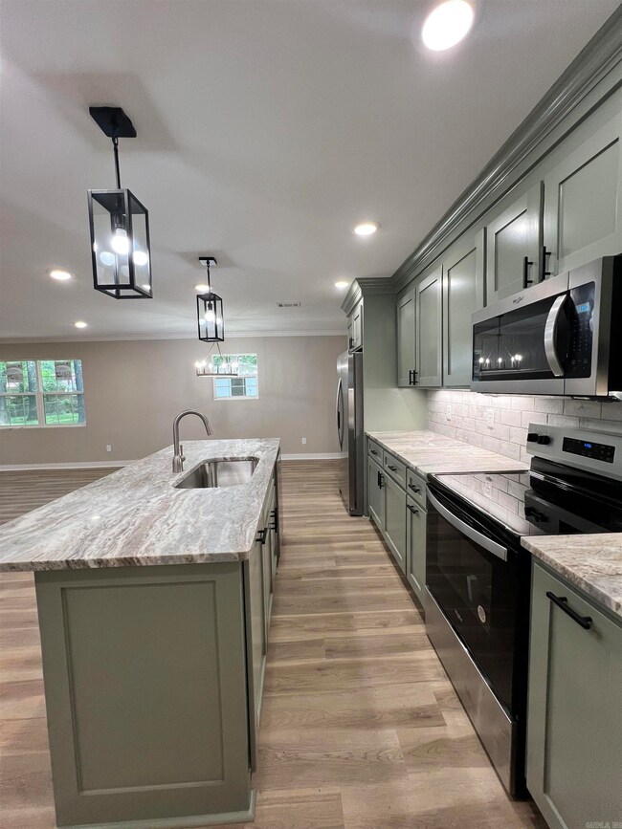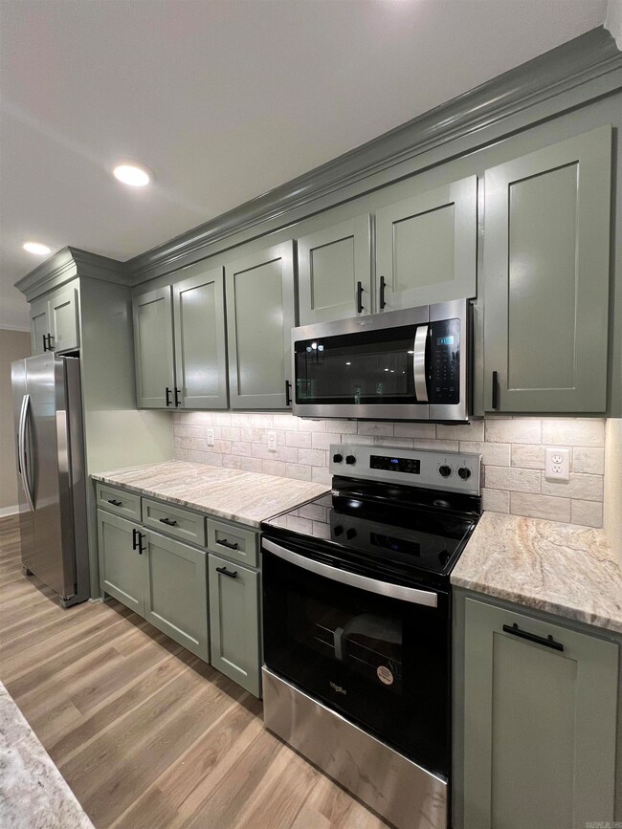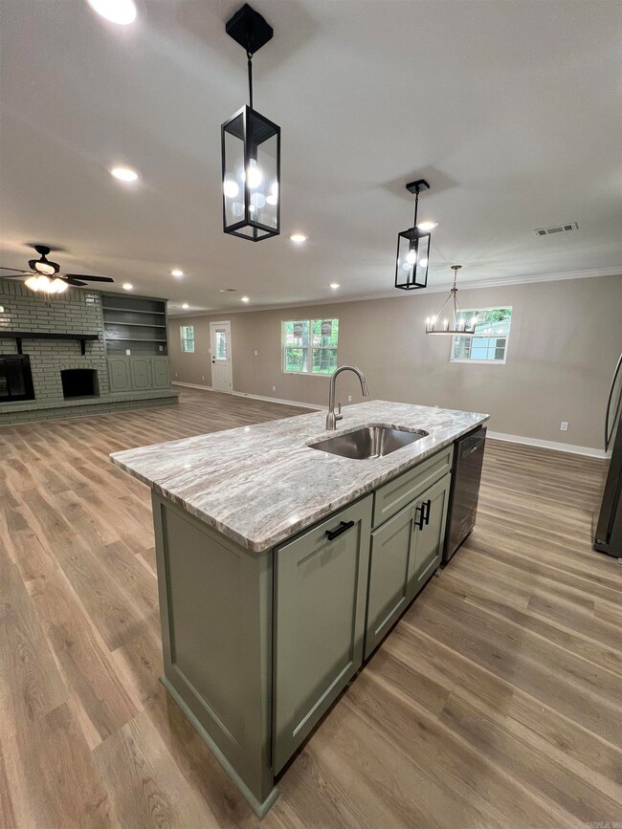
38 Indian Trail Searcy, AR 72143
3
Beds
2
Baths
1,779
Sq Ft
0.33
Acres
Highlights
- Ranch Style House
- Wood Flooring
- Garage
- Southwest Middle School Rated A-
- Central Air
- Level Lot
About This Home
As of July 2025Newly Remodeled! 3 bedroom, 2 bath home with an office space! New plumbing, electric, windows, sheetrock, cabinets, granite countertops & more. Fenced yard with two wired storage buildings.
Home Details
Home Type
- Single Family
Est. Annual Taxes
- $911
Year Built
- Built in 1973
Lot Details
- 0.33 Acre Lot
- Level Lot
Parking
- Garage
Home Design
- Ranch Style House
- Brick Exterior Construction
- Slab Foundation
- Wood Shingle Roof
Interior Spaces
- 1,779 Sq Ft Home
- Wood Burning Fireplace
- Wood Flooring
- Electric Range
Bedrooms and Bathrooms
- 3 Bedrooms
- 2 Full Bathrooms
Schools
- Sidney Deener Elementary School
- Southwest Middle School
- Searcy High School
Utilities
- Central Air
Listing and Financial Details
- Assessor Parcel Number 016-00967-000
Ownership History
Date
Name
Owned For
Owner Type
Purchase Details
Listed on
Jun 3, 2025
Closed on
Jul 18, 2025
Sold by
Hays Investment Properties Llc
Bought by
Michael James Carter Trust and Carter
Seller's Agent
Scott Fader
Joseph Walter Realty, LLC
Buyer's Agent
Liz Howell
Howell Realty Pros
List Price
$255,000
Sold Price
$245,000
Premium/Discount to List
-$10,000
-3.92%
Views
32
Home Financials for this Owner
Home Financials are based on the most recent Mortgage that was taken out on this home.
Avg. Annual Appreciation
-96.38%
Purchase Details
Closed on
Dec 21, 2004
Bought by
Mills Kenneth and Mills Kay
Purchase Details
Closed on
Apr 21, 2004
Bought by
Franklin
Purchase Details
Closed on
May 1, 1993
Bought by
Hastings William R and Hastings Vivian
Similar Homes in Searcy, AR
Create a Home Valuation Report for This Property
The Home Valuation Report is an in-depth analysis detailing your home's value as well as a comparison with similar homes in the area
Home Values in the Area
Average Home Value in this Area
Purchase History
| Date | Type | Sale Price | Title Company |
|---|---|---|---|
| Warranty Deed | $245,000 | Citizens Title & Closing Servi | |
| Warranty Deed | $245,000 | Citizens Title & Closing Servi | |
| Warranty Deed | $89,000 | -- | |
| Warranty Deed | $88,000 | -- | |
| Warranty Deed | $67,000 | -- |
Source: Public Records
Mortgage History
| Date | Status | Loan Amount | Loan Type |
|---|---|---|---|
| Previous Owner | $58,714 | New Conventional |
Source: Public Records
Property History
| Date | Event | Price | Change | Sq Ft Price |
|---|---|---|---|---|
| 07/23/2025 07/23/25 | Sold | $245,000 | 0.0% | $138 / Sq Ft |
| 07/03/2025 07/03/25 | Pending | -- | -- | -- |
| 06/30/2025 06/30/25 | Price Changed | $245,000 | -2.0% | $138 / Sq Ft |
| 06/09/2025 06/09/25 | Price Changed | $249,900 | -2.0% | $140 / Sq Ft |
| 06/03/2025 06/03/25 | For Sale | $255,000 | +200.0% | $143 / Sq Ft |
| 03/17/2025 03/17/25 | Sold | $85,000 | 0.0% | $49 / Sq Ft |
| 02/10/2025 02/10/25 | Pending | -- | -- | -- |
| 02/10/2025 02/10/25 | For Sale | $85,000 | -- | $49 / Sq Ft |
Source: Cooperative Arkansas REALTORS® MLS
Tax History Compared to Growth
Tax History
| Year | Tax Paid | Tax Assessment Tax Assessment Total Assessment is a certain percentage of the fair market value that is determined by local assessors to be the total taxable value of land and additions on the property. | Land | Improvement |
|---|---|---|---|---|
| 2024 | $839 | $22,460 | $3,960 | $18,500 |
| 2023 | $414 | $22,460 | $3,960 | $18,500 |
| 2022 | $464 | $22,460 | $3,960 | $18,500 |
| 2021 | $464 | $22,460 | $3,960 | $18,500 |
| 2020 | $464 | $20,660 | $6,000 | $14,660 |
| 2019 | $464 | $20,660 | $6,000 | $14,660 |
| 2018 | $489 | $20,660 | $6,000 | $14,660 |
| 2017 | $839 | $20,660 | $6,000 | $14,660 |
| 2016 | $839 | $20,660 | $6,000 | $14,660 |
| 2015 | $868 | $21,380 | $3,600 | $17,780 |
| 2014 | $844 | $20,780 | $3,600 | $17,180 |
Source: Public Records
Agents Affiliated with this Home
-
S
Seller's Agent in 2025
Scott Fader
Joseph Walter Realty, LLC
-
D
Seller's Agent in 2025
David Martin
Howell Realty Pros
-
L
Buyer's Agent in 2025
Liz Howell
Howell Realty Pros
Map
Source: Cooperative Arkansas REALTORS® MLS
MLS Number: 25021618
APN: 016-00967-000
Nearby Homes
- 1 Jawanda Ln
- 34 Mohawk Dr
- 000 E Park Ave
- 23 Dalewood Dr
- 71 Mohawk Dr
- 9 River Oaks Trace
- 11 River Oaks Trace
- 312 Live Oak Dr
- 000 E Beebe Capps Expy
- 00 Greenwood Dr
- 305 Live Oak Dr
- 1711 Ridgefield Cir
- 7 River Oaks Blvd
- 53 White Oak Cir
- 709 Melody Ln
- 18 River Ridge Rd
- 106 Red Oak Ln
- 824 Sunnyhill St
- 706 Pin Oak Dr
- 806 Double Eagle Dr
