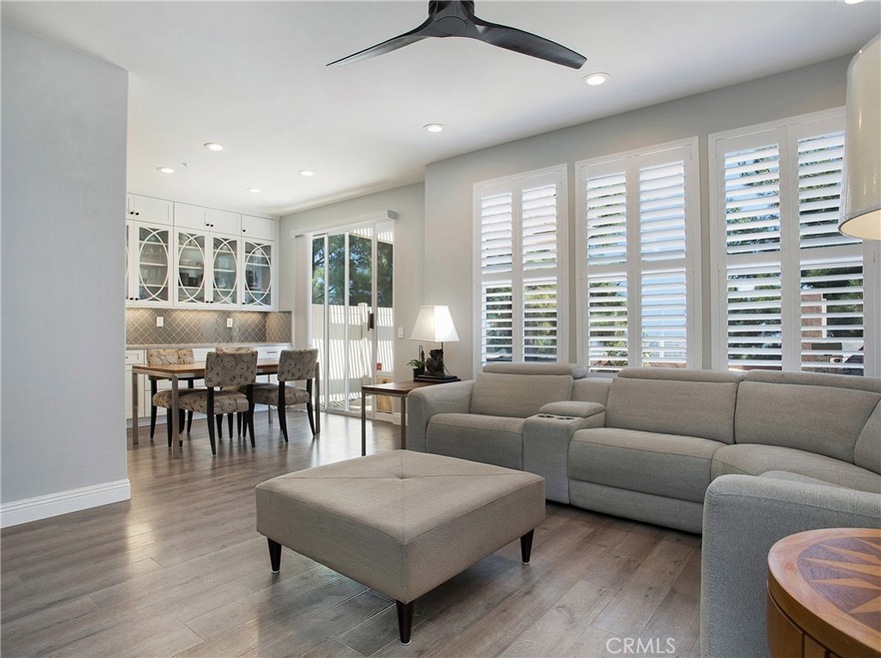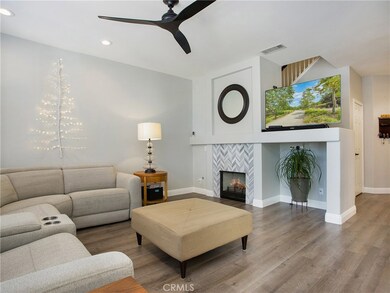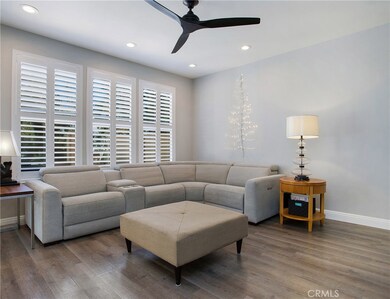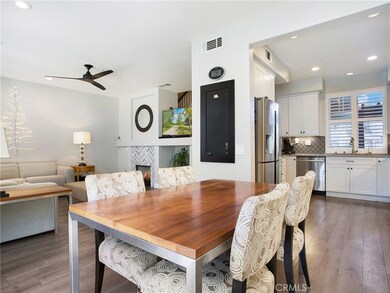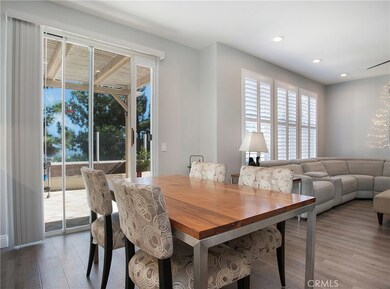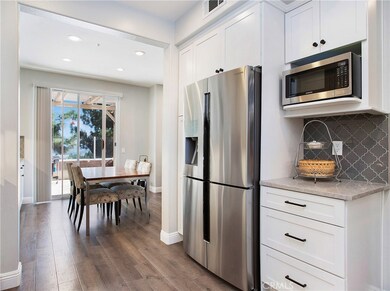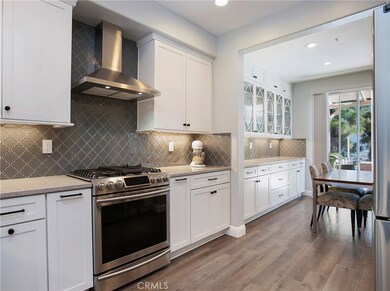
38 Iron Bark Unit 37 Aliso Viejo, CA 92656
Highlights
- Fitness Center
- Spa
- Open Floorplan
- Don Juan Avila Middle School Rated A
- City Lights View
- Clubhouse
About This Home
As of November 2020Charming panoramic city view townhome located within the Canyon Vistas community. This remodeled home boasts 2 bedrooms plus den, 2.5 baths, 2 car direct access garage, open floor plan, plantation shutters, recessed lighting and updated LVP flooring throughout the main floor. The home is equipped with a water softener, reverse osmosis water system and bidets are installed in all bathrooms. The designer-like kitchen with vented hood over gas range, stainless steel appliances, custom cabinetry with self closing drawers, designer glass backsplash and quartz countertops extends to a spacious dining area with custom built-in bar/buffet that provides additional display/storage area. It extends into a bright, airy family room with a fireplace and media niche. Enjoy the openness of the generous sized covered patio with stone flooring overlooking the city. Upstairs is a spacious master bedroom with an updated master ensuite bath comprised of custom dual vanity and cabinetry, upgraded fixtures, glass enclosed/walk-in shower, walk-in closet and private toilet room. Two additional bedrooms (one being used as a den), remodeled full bathroom and built-in desk area complete the second level. The resort-like community offers a private pool, spa and a clubhouse with a gym for the residents. Easy access to 73 and 133 toll roads, near Canyon View park with recreation and access to hiking and biking trails. Minutes to Aliso Town Center with theaters, shopping and many eateries/restaurants.
Last Agent to Sell the Property
Realty One Group West License #01988708 Listed on: 09/24/2020

Townhouse Details
Home Type
- Townhome
Est. Annual Taxes
- $6,625
Year Built
- Built in 1999
Lot Details
- Property fronts a private road
- Two or More Common Walls
- Glass Fence
- Vinyl Fence
HOA Fees
Parking
- 2 Car Direct Access Garage
- Parking Available
- Front Facing Garage
- Two Garage Doors
- Guest Parking
- Assigned Parking
Home Design
- Turnkey
- Slab Foundation
- Tile Roof
Interior Spaces
- 1,361 Sq Ft Home
- Open Floorplan
- Built-In Features
- Ceiling Fan
- Recessed Lighting
- Gas Fireplace
- Double Pane Windows
- Shutters
- Sliding Doors
- Living Room with Fireplace
- Home Office
- Loft
- City Lights Views
Kitchen
- Gas Oven
- Gas Cooktop
- Range Hood
- Water Line To Refrigerator
- Dishwasher
- Quartz Countertops
- Self-Closing Drawers and Cabinet Doors
Flooring
- Carpet
- Vinyl
Bedrooms and Bathrooms
- 2 Bedrooms
- All Upper Level Bedrooms
- Walk-In Closet
- Remodeled Bathroom
- Quartz Bathroom Countertops
- Makeup or Vanity Space
- Dual Vanity Sinks in Primary Bathroom
- <<tubWithShowerToken>>
- Walk-in Shower
- Exhaust Fan In Bathroom
Laundry
- Laundry Room
- Laundry in Garage
- Washer and Gas Dryer Hookup
Home Security
Outdoor Features
- Spa
- Enclosed Glass Porch
- Patio
- Rain Gutters
Schools
- Don Juan Avila Elementary And Middle School
- Aliso Niguel High School
Utilities
- Central Heating and Cooling System
- Water Heater
- Water Softener
- Phone Available
- Cable TV Available
Listing and Financial Details
- Tax Lot 3
- Tax Tract Number 14709
- Assessor Parcel Number 93798391
Community Details
Overview
- 117 Units
- Laguna Audubon Vistas Association, Phone Number (855) 333-5149
- Avca Association, Phone Number (949) 243-7750
- First Service Residential HOA
- Vista Heights Subdivision
Amenities
- Clubhouse
Recreation
- Fitness Center
- Community Pool
- Community Spa
Security
- Carbon Monoxide Detectors
- Fire and Smoke Detector
Ownership History
Purchase Details
Purchase Details
Home Financials for this Owner
Home Financials are based on the most recent Mortgage that was taken out on this home.Purchase Details
Home Financials for this Owner
Home Financials are based on the most recent Mortgage that was taken out on this home.Purchase Details
Home Financials for this Owner
Home Financials are based on the most recent Mortgage that was taken out on this home.Purchase Details
Home Financials for this Owner
Home Financials are based on the most recent Mortgage that was taken out on this home.Purchase Details
Home Financials for this Owner
Home Financials are based on the most recent Mortgage that was taken out on this home.Purchase Details
Home Financials for this Owner
Home Financials are based on the most recent Mortgage that was taken out on this home.Similar Home in Aliso Viejo, CA
Home Values in the Area
Average Home Value in this Area
Purchase History
| Date | Type | Sale Price | Title Company |
|---|---|---|---|
| Quit Claim Deed | -- | None Listed On Document | |
| Warranty Deed | -- | Accommodation | |
| Grant Deed | $625,000 | Fidelity Natl Ttl Orange Cnt | |
| Grant Deed | -- | Fidelity National Title Co | |
| Interfamily Deed Transfer | -- | Fidelity National Title | |
| Grant Deed | $445,000 | Fidelity National Title | |
| Interfamily Deed Transfer | -- | Fidelity National Title | |
| Grant Deed | $201,000 | Chicago Title |
Mortgage History
| Date | Status | Loan Amount | Loan Type |
|---|---|---|---|
| Previous Owner | $445,000 | New Conventional | |
| Previous Owner | $414,000 | New Conventional | |
| Previous Owner | $400,000 | Adjustable Rate Mortgage/ARM | |
| Previous Owner | $336,500 | Adjustable Rate Mortgage/ARM | |
| Previous Owner | $330,000 | Adjustable Rate Mortgage/ARM | |
| Previous Owner | $160,000 | Unknown | |
| Previous Owner | $160,792 | Stand Alone First |
Property History
| Date | Event | Price | Change | Sq Ft Price |
|---|---|---|---|---|
| 11/03/2020 11/03/20 | Sold | $625,000 | +1.6% | $459 / Sq Ft |
| 09/26/2020 09/26/20 | Pending | -- | -- | -- |
| 09/24/2020 09/24/20 | For Sale | $615,000 | +38.2% | $452 / Sq Ft |
| 07/26/2013 07/26/13 | Sold | $445,000 | +11.5% | $324 / Sq Ft |
| 07/24/2013 07/24/13 | Price Changed | $399,000 | 0.0% | $290 / Sq Ft |
| 04/11/2013 04/11/13 | Pending | -- | -- | -- |
| 04/07/2013 04/07/13 | For Sale | $399,000 | -- | $290 / Sq Ft |
Tax History Compared to Growth
Tax History
| Year | Tax Paid | Tax Assessment Tax Assessment Total Assessment is a certain percentage of the fair market value that is determined by local assessors to be the total taxable value of land and additions on the property. | Land | Improvement |
|---|---|---|---|---|
| 2024 | $6,625 | $663,255 | $488,524 | $174,731 |
| 2023 | $6,471 | $650,250 | $478,945 | $171,305 |
| 2022 | $6,343 | $637,500 | $469,553 | $167,947 |
| 2021 | $6,287 | $625,000 | $460,346 | $164,654 |
| 2020 | $4,951 | $498,796 | $333,068 | $165,728 |
| 2019 | $4,852 | $489,016 | $326,537 | $162,479 |
| 2018 | $4,756 | $479,428 | $320,134 | $159,294 |
| 2017 | $4,661 | $470,028 | $313,857 | $156,171 |
| 2016 | $4,562 | $460,812 | $307,703 | $153,109 |
| 2015 | $5,080 | $453,891 | $303,081 | $150,810 |
| 2014 | $4,972 | $445,000 | $297,144 | $147,856 |
Agents Affiliated with this Home
-
Doris Chen

Seller's Agent in 2020
Doris Chen
Realty One Group West
(949) 355-5881
2 in this area
6 Total Sales
-
Trang Bui
T
Buyer's Agent in 2020
Trang Bui
Calmax Investments Corp
(800) 939-8436
1 in this area
11 Total Sales
-
Ruben Martinez

Seller's Agent in 2013
Ruben Martinez
Fiduciary Real Estate Services
(714) 371-3269
1 in this area
178 Total Sales
-
D
Buyer's Agent in 2013
Desmond Patao
Onyx Homes
Map
Source: California Regional Multiple Listing Service (CRMLS)
MLS Number: OC20191353
APN: 937-983-91
