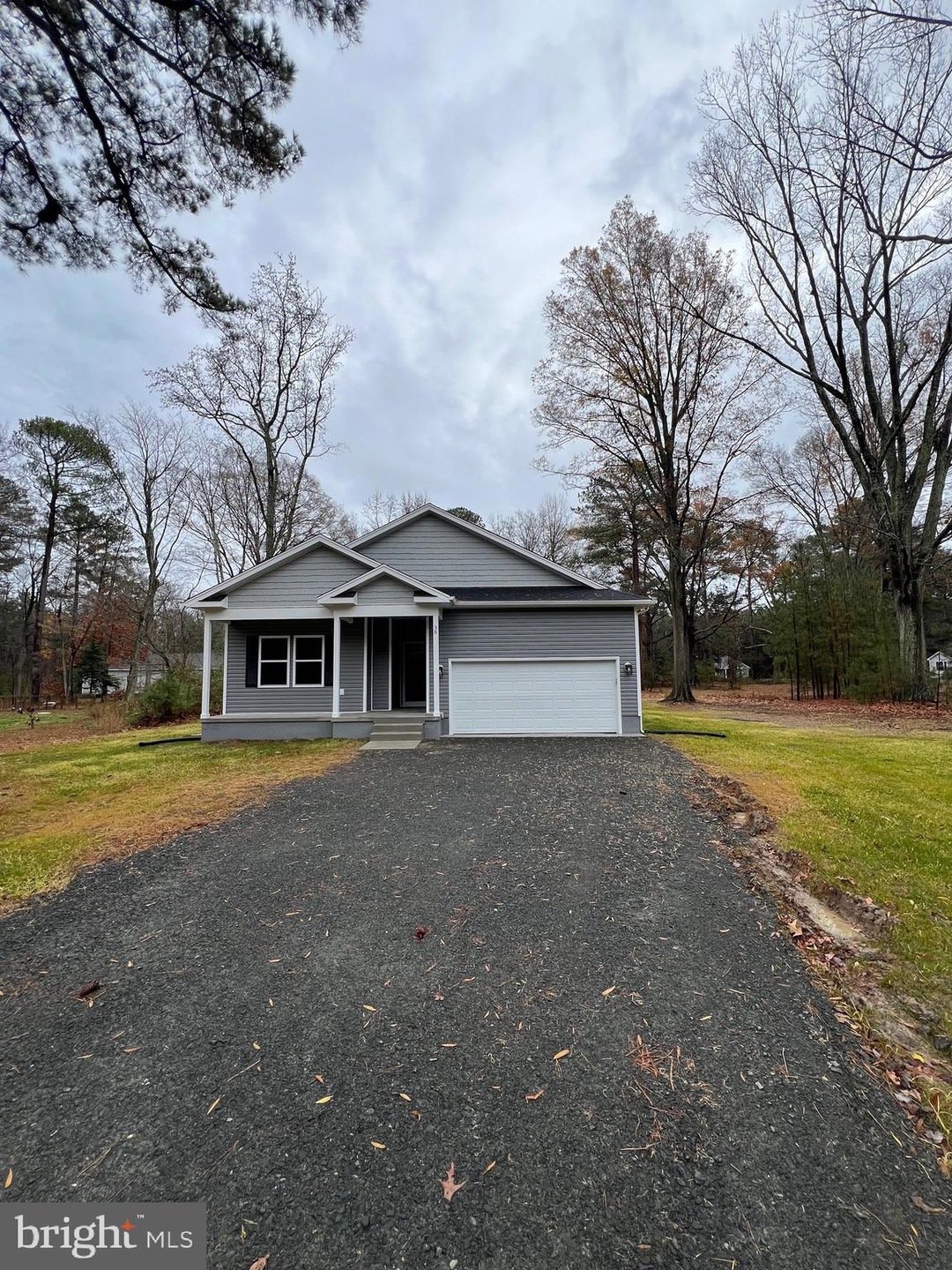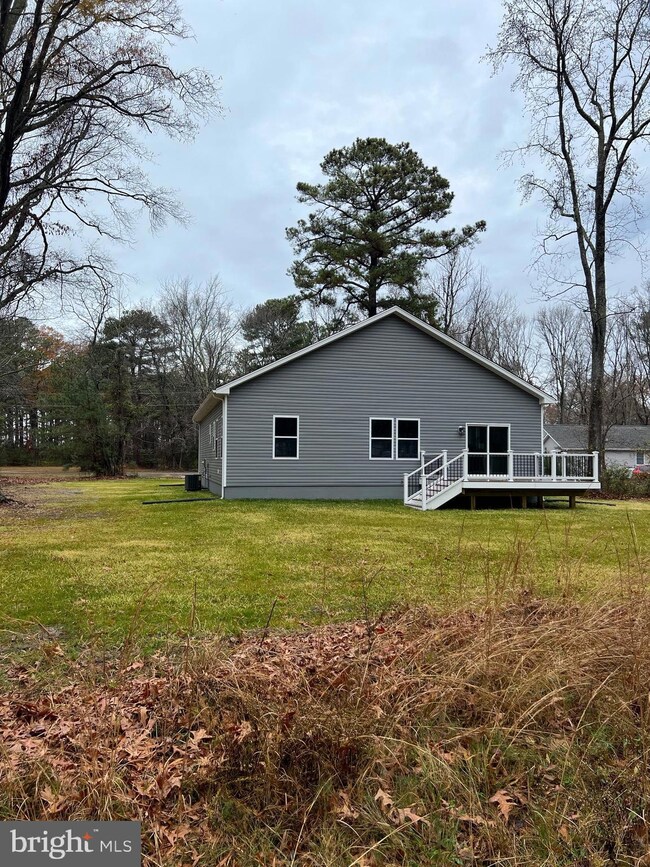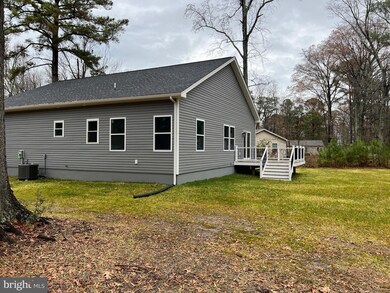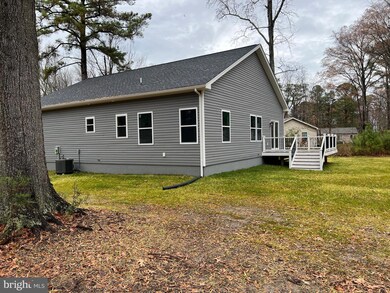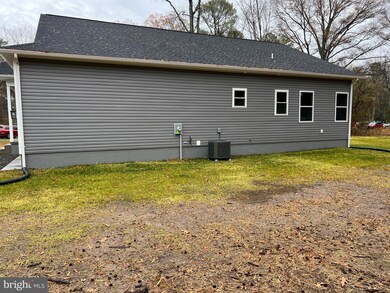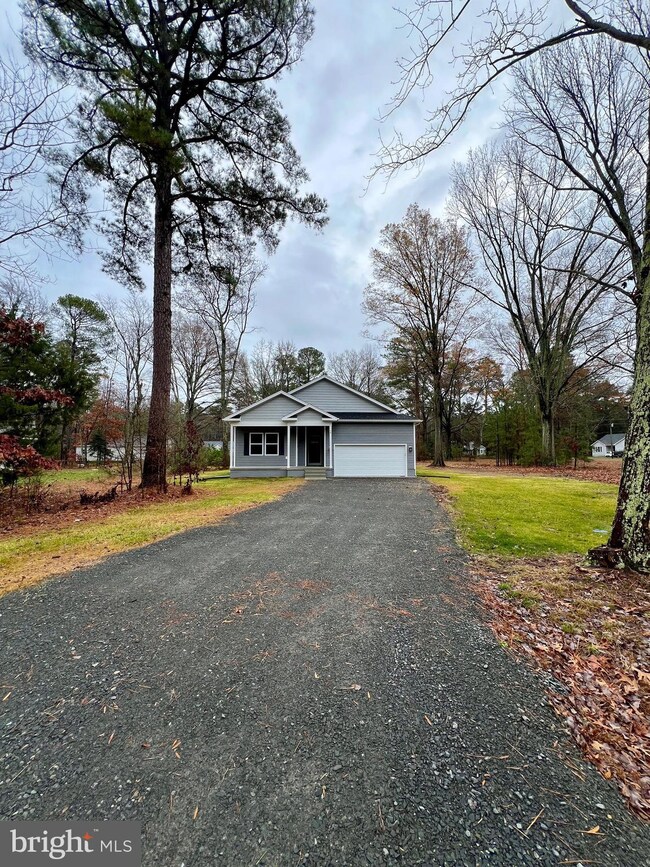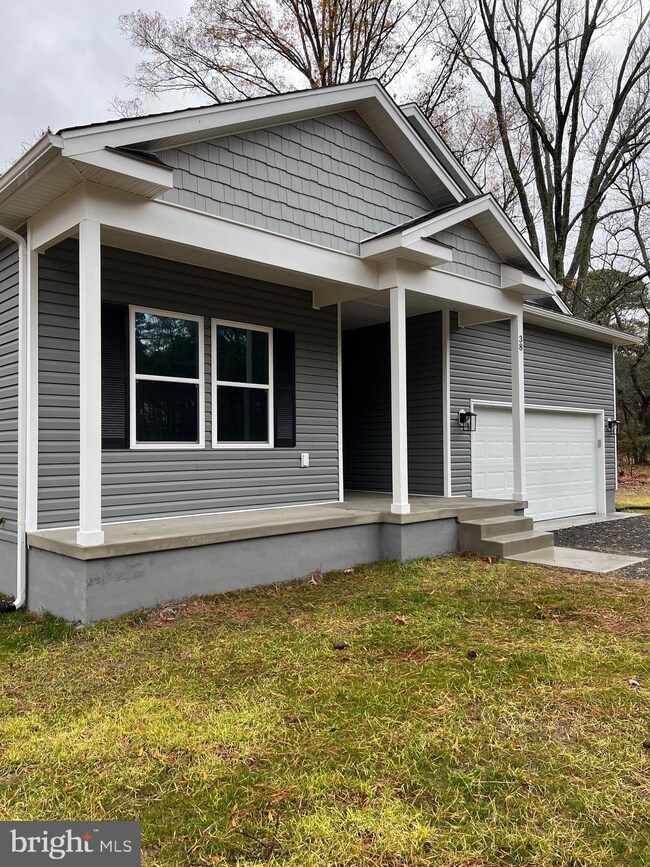
38 Jaws Ct Montross, VA 22520
Estimated Value: $339,000 - $361,000
Highlights
- Boat Ramp
- Home fronts navigable water
- New Construction
- Beach
- Canoe or Kayak Water Access
- Fishing Allowed
About This Home
As of January 2024Construction Completed Ready to move in . Builder Offering Some Incentives!! Call Listing Agent for More Info. Welcome to your New Home in Cabin Point Neighborhood !!One of the best kept secrets in Northern Neck Area. This Modern Farmhouse beauty sports a lovely front façade full of energy and bright design elements. front covered porch and overhead gables The front loading garage holds vehicle space for two automobiles and leads into the family laundry room for a tidy home environment.
The interior floor plan features approximately 1,552 square feet of living space on one floor with three bedrooms and two baths. Entry into the home from the front porch features access into the two secondary bedrooms and shared hall bath. Both bedrooms feature window views and ample closet space while the shared bath offers a tub/shower combination, a toilet area and vanity. Located diagonally across the floor plan is the owner’s suite with a spacious bedroom and an ensuite bathroom with both a garden tub and separate shower. Additionally, there are dual vanities, a compartmentalized toilet room, and a linen closet before stepping into the walk-in closet. The main living areas consist of a large open space that includes a family room, a dining room with sliders to the outdoor12x16 Deck area with trex floor a kitchen with an angled island and corner walk-in pantry. Almost 1/2 of Acre of Land in the Cul-de-sac location House is just a short stroll away from the 2 beaches and is Located in the Water Orientated Community of Cabin Point with great amenities including: Three Sand Beaches, Tennis Courts, Swimming Pool, Boat Ramp,& Clubhouse. Cabin Point is a popular neighborhood in Westmoreland County Virginia, less than 2 hours away from DC and Richmond, Some of the Upgrade for the House are ; SS Appliances ,Granite Counter top, Hardwood floor or Luxury Vinyl Planks ,Tile in the Bathrooms Upgrade trim Recessed Lights and much more . Listing Agent Related to Seller
Home Details
Home Type
- Single Family
Est. Annual Taxes
- $1,920
Year Built
- Built in 2023 | New Construction
Lot Details
- 0.42 Acre Lot
- Home fronts navigable water
- Cul-De-Sac
- Level Lot
- Back and Front Yard
- Property is in excellent condition
- Property is zoned R2
Parking
- 2 Car Attached Garage
- 4 Driveway Spaces
- Front Facing Garage
- Garage Door Opener
- Gravel Driveway
Home Design
- Craftsman Architecture
- Blown-In Insulation
- Low VOC Insulation
- Batts Insulation
- Architectural Shingle Roof
- Low Volatile Organic Compounds (VOC) Products or Finishes
- Stick Built Home
- CPVC or PVC Pipes
- Tile
Interior Spaces
- 1,552 Sq Ft Home
- Property has 1 Level
- Open Floorplan
- Ceiling height of 9 feet or more
- Ceiling Fan
- Recessed Lighting
- Formal Dining Room
- Luxury Vinyl Plank Tile Flooring
- Crawl Space
- Attic
Kitchen
- Breakfast Area or Nook
- Electric Oven or Range
- Built-In Microwave
- Dishwasher
- Stainless Steel Appliances
- Kitchen Island
- Upgraded Countertops
- Disposal
Bedrooms and Bathrooms
- 3 Main Level Bedrooms
- En-Suite Bathroom
- Walk-In Closet
- 2 Full Bathrooms
- Soaking Tub
- Bathtub with Shower
- Walk-in Shower
Laundry
- Laundry on main level
- Washer and Dryer Hookup
Accessible Home Design
- Halls are 36 inches wide or more
- Doors are 32 inches wide or more
Outdoor Features
- Canoe or Kayak Water Access
- Private Water Access
- River Nearby
- Personal Watercraft
- Waterski or Wakeboard
- Swimming Allowed
- Powered Boats Permitted
- Lake Privileges
- Deck
- Porch
Utilities
- Central Air
- Air Source Heat Pump
- Electric Water Heater
- Grinder Pump
Listing and Financial Details
- Tax Lot 16
- Assessor Parcel Number 25B1-2-16
Community Details
Overview
- No Home Owners Association
- $200 Recreation Fee
- Association fees include common area maintenance, recreation facility
- Built by Sergiu Curtusan
- Cabin Point Subdivision
Amenities
- Common Area
- Community Center
Recreation
- Boat Ramp
- Beach
- Tennis Courts
- Community Playground
- Community Pool
- Fishing Allowed
Ownership History
Purchase Details
Home Financials for this Owner
Home Financials are based on the most recent Mortgage that was taken out on this home.Purchase Details
Similar Homes in Montross, VA
Home Values in the Area
Average Home Value in this Area
Purchase History
| Date | Buyer | Sale Price | Title Company |
|---|---|---|---|
| Jones Martin C | $321,000 | Fidelity National Title | |
| Curtusan Sergiu | $10,000 | Allegiance Title |
Mortgage History
| Date | Status | Borrower | Loan Amount |
|---|---|---|---|
| Open | Jones Martin C | $315,185 |
Property History
| Date | Event | Price | Change | Sq Ft Price |
|---|---|---|---|---|
| 01/18/2024 01/18/24 | Sold | $321,000 | -2.4% | $207 / Sq Ft |
| 12/12/2023 12/12/23 | Price Changed | $329,000 | -2.9% | $212 / Sq Ft |
| 11/03/2023 11/03/23 | Price Changed | $339,000 | -2.9% | $218 / Sq Ft |
| 06/21/2023 06/21/23 | For Sale | $349,000 | -- | $225 / Sq Ft |
Tax History Compared to Growth
Tax History
| Year | Tax Paid | Tax Assessment Tax Assessment Total Assessment is a certain percentage of the fair market value that is determined by local assessors to be the total taxable value of land and additions on the property. | Land | Improvement |
|---|---|---|---|---|
| 2024 | $1,920 | $282,400 | $21,900 | $260,500 |
| 2023 | $62 | $10,000 | $10,000 | $0 |
| 2022 | $62 | $10,000 | $10,000 | $0 |
| 2021 | $61 | $15,900 | $15,900 | $0 |
| 2020 | $121 | $15,900 | $15,900 | $0 |
| 2019 | $103 | $15,900 | $15,900 | $0 |
| 2018 | $49 | $15,900 | $15,900 | $0 |
| 2017 | -- | $8,000 | $8,000 | $0 |
| 2016 | $48 | $8,000 | $8,000 | $0 |
| 2015 | -- | $10,000 | $10,000 | $0 |
| 2014 | -- | $0 | $0 | $0 |
| 2013 | -- | $10,000 | $10,000 | $0 |
Agents Affiliated with this Home
-
Ioan Denes

Seller's Agent in 2024
Ioan Denes
Century 21 New Millennium
(540) 684-4556
229 Total Sales
-
Brittney Draghia

Buyer's Agent in 2024
Brittney Draghia
EXP Realty, LLC
(434) 941-2779
36 Total Sales
Map
Source: Bright MLS
MLS Number: VAWE2004836
APN: 25B1-2-16
- LOT 18 Lighthouse Ln
- Lot #1 Huntsman Way
- 78 Cypress Dr
- 303 Huntsman Way
- 321 Huntsman Way
- 583 Cabin Point Dr
- LOT 42 Sweetbriar Ln
- 30 Waterway Dr
- 349 Huntsman Way
- 153 Colony Way
- 129 Sweetbriar Ln
- 419 Cabin Point Dr
- LOT 33 Beacon Ct
- 823 Royal
- Lot 6 Royal Way
- Lot 8 Royal Way
- 28 Cabin Point Dr
- LOT 79 Duck Point Cir
- 198 Canoe Place
- 45 Jaws Ct
- 38 Jaws Ct
- Lot 14 Jaws Ct
- 15 Jaws Ct
- 52 Jaws Ct
- 0 Huntsman Unit 1007059998
- 0 Huntsman Unit WE9587633
- 0 Huntsman Unit 110620
- 0000 Huntsman Way
- 0 Huntsman Unit 101948
- 0 Huntsman Unit VAWE106756
- 0 Huntsman Unit 1000025967
- Lot 19 Lighthouse Ln
- Lot 1 Lighthouse Ln
- Lot 13 Jaws Ct
- Lot 16 Jaws Ct
- LOT 11 Lighthouse Ln
- LOT 10 Lighthouse Ln
- 0 Jaws Ct
- 55 Lighthouse Ln
- 241 Forest Grove Rd
