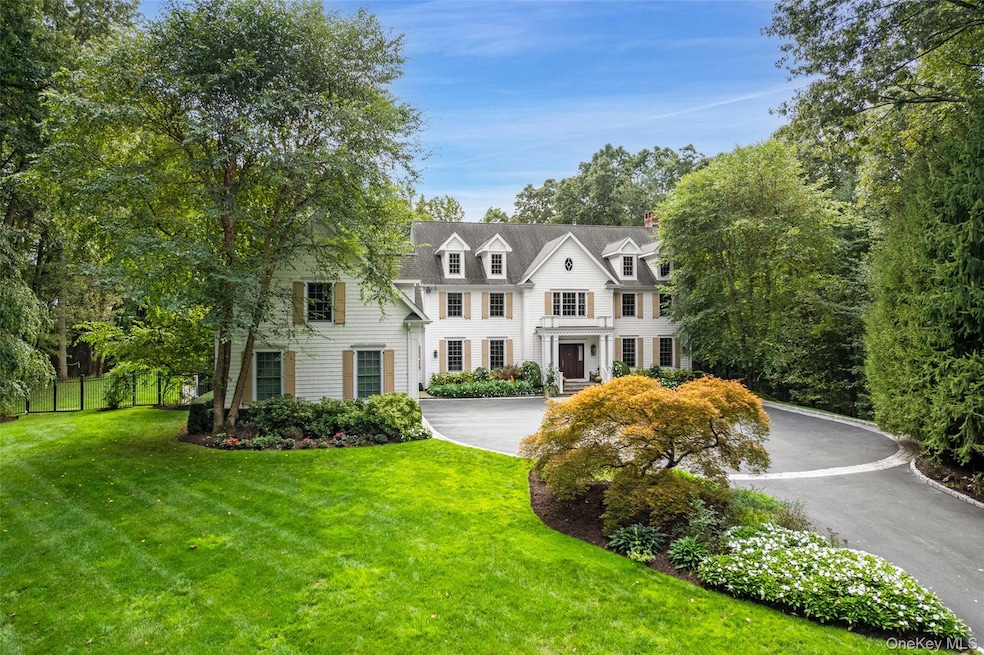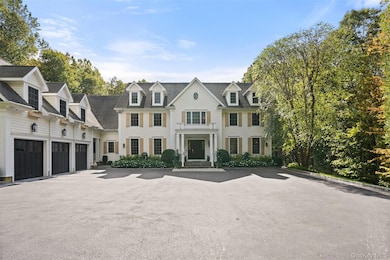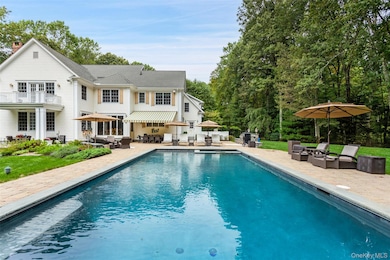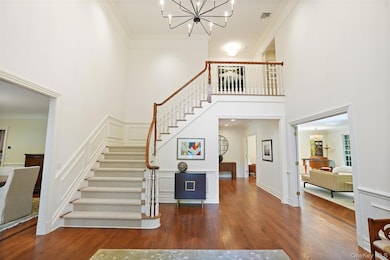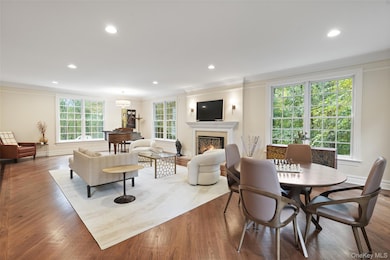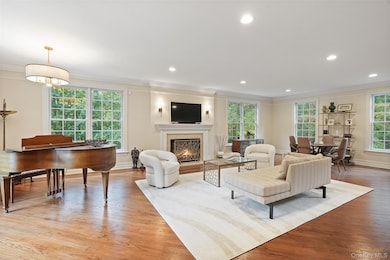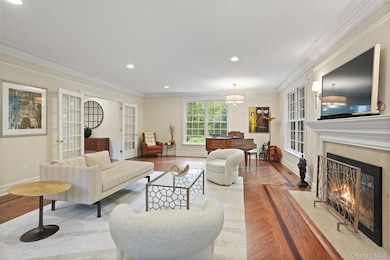38 John Cross Rd Mount Kisco, NY 10549
Estimated payment $22,989/month
Highlights
- In Ground Pool
- Sauna
- 6.33 Acre Lot
- Fox Lane Middle School Rated A-
- Eat-In Gourmet Kitchen
- Colonial Architecture
About This Home
First time ever on the market! Spacious, immaculate and private, classic Colonial, with 5+ en suite bedrooms located in a premier gated community sitting on over six beautifully landscaped acres. Newly refinished saltwater pool and spa, expansive surrounding patio, outdoor kitchen, putting green, and gazebo create an idyllic backyard . The massive chef’s kitchen is the heart of the home and was designed by the owner who is an illustrious cookbook author. It includes two of everything; double refrigerators, dishwashers, Subzero drawers, new wall ovens, new Wolf gas cooktop and a large walk-in pantry. An inviting family room flows seamlessly from the kitchen, featuring one of three fireplaces. A butler’s pantry leads to a spacious dining room just waiting for warm and wonderful gatherings. The main floor includes a flex room, with en suite bathroom and private entrance.
The primary suite is impressive with a large sitting room/office, fireplace, French doors that lead to a balcony with expansive views, two walk in closets and a spa bath. A bonus media room is perfect for family movie night.
The fully finished walkout basement includes a gym, playroom, full bath, sauna and wine storage. The home was freshly painted and includes a new whole house generator. This home is incredibly gracious with both formal and family spaces designed with an open flow for entertaining, and memorable celebrations. Moments to train and town and simply fabulous!
Listing Agent
Houlihan Lawrence Inc. Brokerage Phone: 914-234-9099 License #40KE1020393 Listed on: 10/13/2025

Home Details
Home Type
- Single Family
Est. Annual Taxes
- $52,339
Year Built
- Built in 2005
Lot Details
- 6.33 Acre Lot
- Partially Fenced Property
HOA Fees
- $533 Monthly HOA Fees
Parking
- 3 Car Attached Garage
Home Design
- Colonial Architecture
- Frame Construction
Interior Spaces
- 8,400 Sq Ft Home
- 3-Story Property
- Central Vacuum
- Built-In Features
- Crown Molding
- High Ceiling
- Recessed Lighting
- Chandelier
- 3 Fireplaces
- Awning
- Entrance Foyer
- Formal Dining Room
- Sauna
- Wood Flooring
- Home Security System
Kitchen
- Eat-In Gourmet Kitchen
- Walk-In Pantry
- Gas Range
- Microwave
- Dishwasher
- Wine Refrigerator
- Wolf Appliances
- Kitchen Island
Bedrooms and Bathrooms
- 5 Bedrooms
- En-Suite Primary Bedroom
- Dual Closets
- Walk-In Closet
- Bathroom on Main Level
- Double Vanity
Laundry
- Dryer
- Washer
Finished Basement
- Walk-Out Basement
- Basement Fills Entire Space Under The House
Pool
- In Ground Pool
- Saltwater Pool
Outdoor Features
- Patio
- Outdoor Kitchen
- Gazebo
- Outdoor Gas Grill
Schools
- Mt Kisco Elementary School
- Fox Lane Middle School
- Fox Lane High School
Utilities
- Central Air
- Hydro-Air Heating System
- Propane
- Well
- Oil Water Heater
- Septic Tank
Community Details
- Association fees include common area maintenance
Listing and Financial Details
- Assessor Parcel Number 2000-083-005-00001-000-0007
Map
Home Values in the Area
Average Home Value in this Area
Tax History
| Year | Tax Paid | Tax Assessment Tax Assessment Total Assessment is a certain percentage of the fair market value that is determined by local assessors to be the total taxable value of land and additions on the property. | Land | Improvement |
|---|---|---|---|---|
| 2024 | $51,479 | $204,300 | $42,300 | $162,000 |
| 2023 | $50,570 | $204,300 | $42,300 | $162,000 |
| 2022 | $47,769 | $204,300 | $42,300 | $162,000 |
| 2021 | $50,501 | $216,000 | $42,300 | $173,700 |
| 2020 | $48,676 | $216,000 | $42,300 | $173,700 |
| 2019 | $48,398 | $216,000 | $42,300 | $173,700 |
| 2018 | $48,824 | $216,000 | $42,300 | $173,700 |
| 2017 | $29,756 | $216,000 | $42,300 | $173,700 |
| 2016 | $47,167 | $216,000 | $42,300 | $173,700 |
| 2015 | -- | $216,000 | $42,300 | $173,700 |
| 2014 | -- | $216,000 | $42,300 | $173,700 |
| 2013 | -- | $216,000 | $42,300 | $173,700 |
Property History
| Date | Event | Price | List to Sale | Price per Sq Ft |
|---|---|---|---|---|
| 10/13/2025 10/13/25 | For Sale | $3,450,000 | -- | $411 / Sq Ft |
Purchase History
| Date | Type | Sale Price | Title Company |
|---|---|---|---|
| Bargain Sale Deed | $2,900,000 | First American Title Ins Co | |
| Bargain Sale Deed | $903,600 | Stewart Title Insurance Co |
Source: OneKey® MLS
MLS Number: 913515
APN: 2000-083-005-00001-000-0007
- 24 Penwood Rd
- 284 W Patent Rd
- 120 Mclain St
- 47 John Cross Rd
- 28 Mclain St
- 3306 Victoria Dr
- 100 Woodcrest Ln Unit 123
- 301 Kensington Way
- 31 Laurel Dr
- 323 E Main St
- 50 Barker St Unit 238
- 60 Barker St Unit 317
- 50 Barker St Unit 535
- 29 Carpenter Ave Unit 4A
- 7 Dickson Ln
- 47 Carpenter Ave Unit A
- 67 Carpenter Ave Unit B
- 25 Barker St Unit 315
- 314 Sutton Dr
- 183 Mclain St
- 2503 Canterbury Way
- 37 Carpenter Ave Unit 37 D
- 41 N Moger Ave
- 67 Park Dr
- 63 Spring St
- 3 New Castle Dr
- 570 Bedford Rd
- 200 Chestnut Ridge Rd
- 8 Sunset Dr
- 12 Robinson Ave Unit 1
- 22 Lake Ridge Rd
- 199 Babbitt Rd Unit 8A
- 16 Old Post Rd
- 480 Bedford Rd
- 40 Old Post Rd
- 114 Nottingham Rd Unit H
- 480 Bedford Rd Unit 210
- 208 Harris Rd Unit BA1
- 341 Millwood Rd
- 459 Old Post Rd
