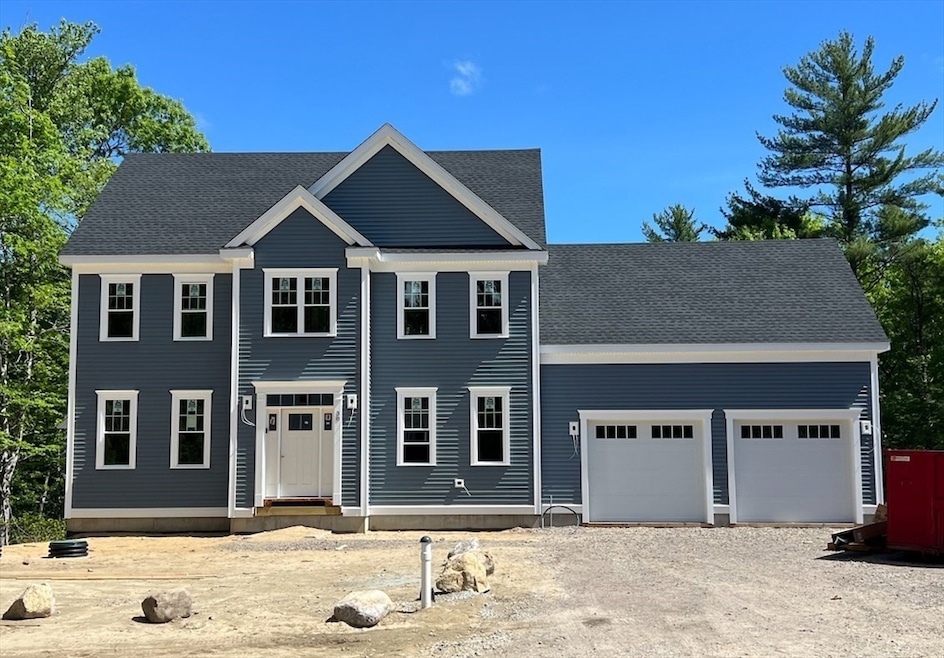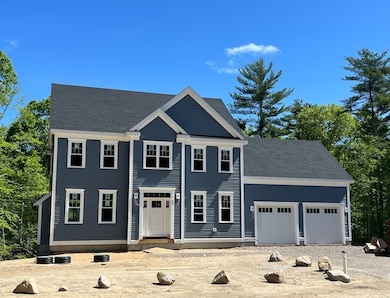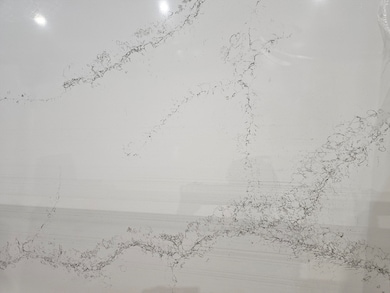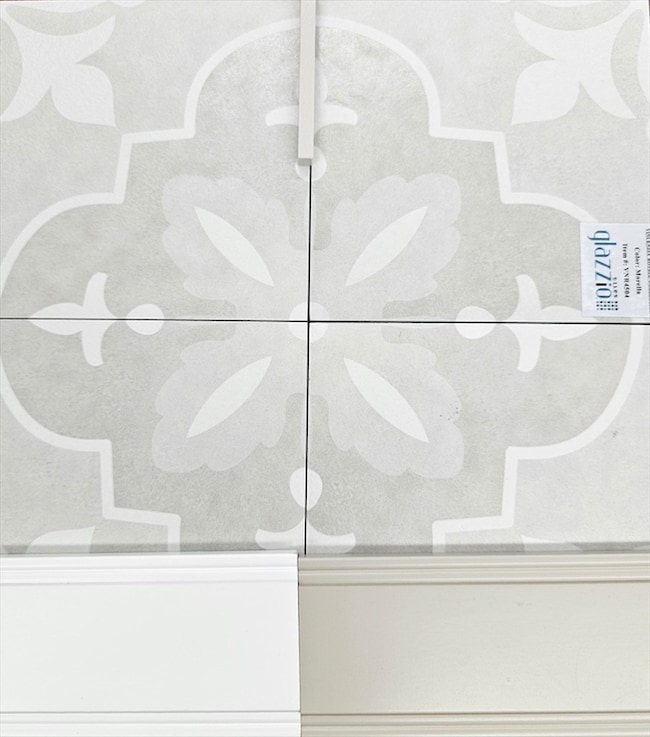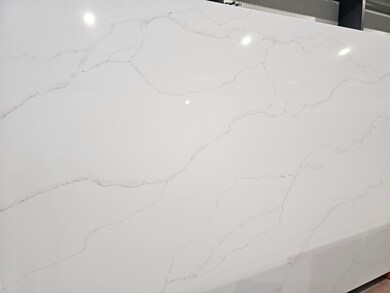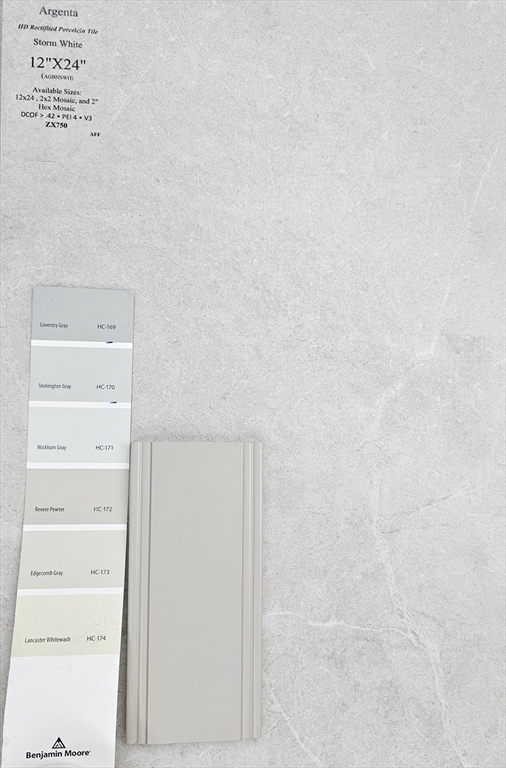
38 John Perkins Way Middleborough, MA 02346
Estimated payment $5,952/month
Highlights
- Open Floorplan
- Landscaped Professionally
- Wood Flooring
- Colonial Architecture
- Deck
- Solid Surface Countertops
About This Home
New Construction 36x28 Colonial w/2x10 Double A Bump Out Front-26x24 Two Car Garage-4 Beds, 2.5 Baths-9' Ceilings on First Floor w/Open Floor Plan-Transom Windows Above Front Door & Slider Leading to Vinyl/Composite Deck-Gas Fireplace-Built In Bookshelves Front Entry & Mudroom Bench-Kitchen w/Oversized Island, Upgraded Countertops, Upgraded Stainless Appliances Including Fridge & Gas Stove-18x26 Primary Bedroom w/Two Walk In Closets, Full Bath w/Shower, Double Sink Vanity & Linen Closet-Pedestal Sink Half Bath-Hardwood Throughout First Floor & Primary Bedroom-Oak Staircase Leading to Second Floor-Tile Flooring Baths & First Floor Laundry-Kohler Plumbing Fixtures-Tankless Water Heater-Full Steel Beam in Basement & Garage to Reduce Columns-Walk Out Basement w/Full Size Windows & Glass Door-Upgraded Exterior Trim Package w/Freeze Board, Water Table & Thick Front Window Surround-Central A/C-Irrigation System-4 Bedroom Septic-Town Water-Natural Gas-Ready for August 15th Closing
Home Details
Home Type
- Single Family
Year Built
- Built in 2025
Lot Details
- 1.84 Acre Lot
- Cul-De-Sac
- Street terminates at a dead end
- Landscaped Professionally
- Sprinkler System
- Property is zoned Rsdntl
Parking
- 2 Car Attached Garage
- Garage Door Opener
- Driveway
- Open Parking
- Off-Street Parking
Home Design
- Colonial Architecture
- Frame Construction
- Spray Foam Insulation
- Shingle Roof
- Concrete Perimeter Foundation
Interior Spaces
- 2,524 Sq Ft Home
- Open Floorplan
- Crown Molding
- Recessed Lighting
- Decorative Lighting
- Light Fixtures
- Insulated Windows
- Window Screens
- French Doors
- Sliding Doors
- Insulated Doors
- Living Room with Fireplace
- Dining Area
- Home Office
- Storm Doors
Kitchen
- Stove
- Range
- Microwave
- Plumbed For Ice Maker
- Dishwasher
- Stainless Steel Appliances
- Kitchen Island
- Solid Surface Countertops
Flooring
- Wood
- Wall to Wall Carpet
- Ceramic Tile
Bedrooms and Bathrooms
- 4 Bedrooms
- Primary bedroom located on second floor
- Linen Closet
- Walk-In Closet
- Dual Vanity Sinks in Primary Bathroom
- Pedestal Sink
- Bathtub with Shower
- Separate Shower
- Linen Closet In Bathroom
Laundry
- Laundry on main level
- Washer and Electric Dryer Hookup
Unfinished Basement
- Walk-Out Basement
- Basement Fills Entire Space Under The House
- Interior Basement Entry
- Block Basement Construction
Eco-Friendly Details
- Energy-Efficient Thermostat
Outdoor Features
- Deck
- Rain Gutters
Utilities
- Forced Air Heating and Cooling System
- 2 Cooling Zones
- 2 Heating Zones
- Heating System Uses Natural Gas
- 200+ Amp Service
- Tankless Water Heater
- Gas Water Heater
- Private Sewer
- Cable TV Available
Community Details
- No Home Owners Association
Listing and Financial Details
- Home warranty included in the sale of the property
- Tax Lot 5583
Map
Home Values in the Area
Average Home Value in this Area
Property History
| Date | Event | Price | Change | Sq Ft Price |
|---|---|---|---|---|
| 06/02/2025 06/02/25 | For Sale | $899,900 | -- | $357 / Sq Ft |
Similar Homes in the area
Source: MLS Property Information Network (MLS PIN)
MLS Number: 73383893
- 32 John Perkins Way
- 47 Benson St
- 111 Spruce St
- 60 Benson St
- 110 Spruce St
- 63 Highland St
- 151 Spruce St
- 28 Wareham St
- 627 Wareham St
- 12 Stony Point Dr
- 480 Wareham St
- 441 Wareham St
- 386 Wareham St
- 425 Wareham St
- 671 Wareham St
- 37 Rocky Gutter St
- 57 Long Point Rd Unit 110
- 57 Long Point Rd Unit 209
- 57 Long Point Rd Unit 102
- 57 Long Point Rd Unit 111
