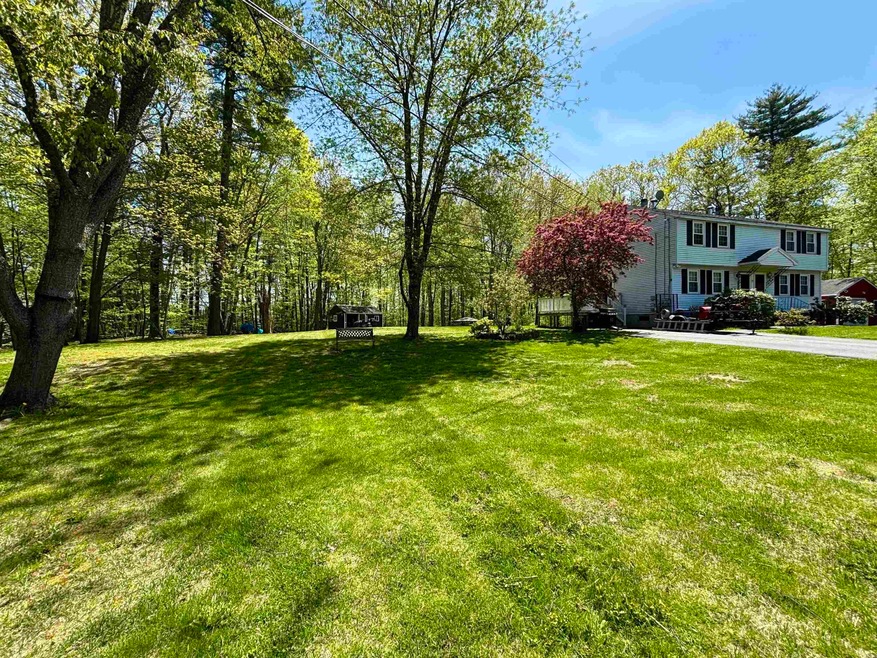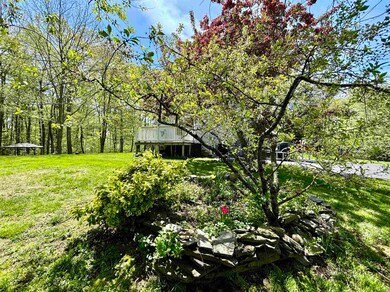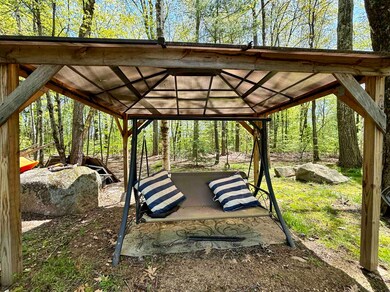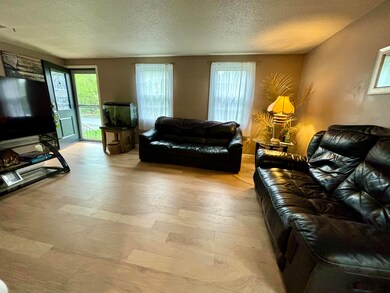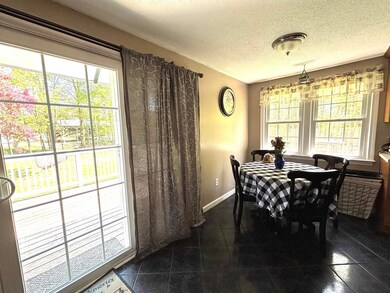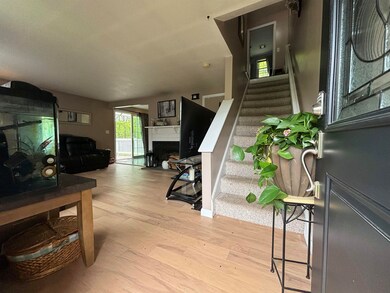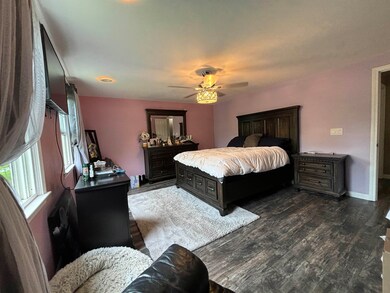
Highlights
- Wooded Lot
- Garden
- Walk-Up Access
- Wood Flooring
- Forced Air Heating System
- Wood Burning Fireplace
About This Home
As of April 2025Welcome Home to 38L Juniper Rd! Set in a Tranquil setting on a beautiful .55 Acre lot You will feel right at home from the minute you pull up. Included is a a workshop in the backyard that has Power, and is generator ready, w/ a deck and more spots to store the bikes in back. This Condex has Central A/C, No condo fees Newer wood floors and SS Appliances, Good Size bedrooms + a finished room in the dry basement. Excellent commuter location, just a couple minutes into town, the Highway and Pinkerton Academy This property has a park like feel with woods in the back to stay cool in Summer and beautiful fall foliage!
Last Agent to Sell the Property
BHHS Verani Windham Brokerage Phone: 603-234-7858 License #061419 Listed on: 05/15/2024

Property Details
Home Type
- Condominium
Est. Annual Taxes
- $4,655
Year Built
- Built in 1982
Lot Details
- Property fronts a private road
- Lot Sloped Up
- Wooded Lot
- Garden
Home Design
- Concrete Foundation
- Shingle Roof
- Vinyl Siding
Interior Spaces
- 2-Story Property
- Wood Burning Fireplace
- Washer and Dryer Hookup
Kitchen
- Stove
- Dishwasher
Flooring
- Wood
- Tile
Bedrooms and Bathrooms
- 2 Bedrooms
Partially Finished Basement
- Heated Basement
- Basement Fills Entire Space Under The House
- Walk-Up Access
- Connecting Stairway
- Interior and Exterior Basement Entry
- Sump Pump
- Basement Storage
- Natural lighting in basement
Parking
- 6 Car Parking Spaces
- Paved Parking
Outdoor Features
- Outbuilding
Schools
- Ernest P. Barka Elementary School
- Gilbert H. Hood Middle School
- Pinkerton Academy High School
Utilities
- Forced Air Heating System
- Heating System Uses Oil
- Heating System Uses Wood
- Private Water Source
- Private Sewer
Listing and Financial Details
- Exclusions: Washer & Dryer going with Seller.
- Legal Lot and Block 004 / 063
Ownership History
Purchase Details
Home Financials for this Owner
Home Financials are based on the most recent Mortgage that was taken out on this home.Purchase Details
Home Financials for this Owner
Home Financials are based on the most recent Mortgage that was taken out on this home.Purchase Details
Home Financials for this Owner
Home Financials are based on the most recent Mortgage that was taken out on this home.Similar Homes in Derry, NH
Home Values in the Area
Average Home Value in this Area
Purchase History
| Date | Type | Sale Price | Title Company |
|---|---|---|---|
| Warranty Deed | $380,000 | None Available | |
| Warranty Deed | $380,000 | None Available | |
| Warranty Deed | $154,000 | -- | |
| Warranty Deed | $154,000 | -- | |
| Warranty Deed | $160,000 | -- | |
| Warranty Deed | $160,000 | -- |
Mortgage History
| Date | Status | Loan Amount | Loan Type |
|---|---|---|---|
| Open | $373,117 | FHA | |
| Closed | $11,001 | Stand Alone Second | |
| Closed | $373,117 | FHA | |
| Previous Owner | $122,000 | Purchase Money Mortgage | |
| Previous Owner | $128,000 | No Value Available |
Property History
| Date | Event | Price | Change | Sq Ft Price |
|---|---|---|---|---|
| 04/28/2025 04/28/25 | Sold | $410,000 | +12.4% | $329 / Sq Ft |
| 03/06/2025 03/06/25 | Off Market | $364,900 | -- | -- |
| 03/05/2025 03/05/25 | Pending | -- | -- | -- |
| 02/25/2025 02/25/25 | For Sale | $364,900 | -4.0% | $293 / Sq Ft |
| 06/28/2024 06/28/24 | Sold | $380,000 | +2.7% | $305 / Sq Ft |
| 05/20/2024 05/20/24 | Pending | -- | -- | -- |
| 05/15/2024 05/15/24 | For Sale | $369,900 | -- | $297 / Sq Ft |
Tax History Compared to Growth
Tax History
| Year | Tax Paid | Tax Assessment Tax Assessment Total Assessment is a certain percentage of the fair market value that is determined by local assessors to be the total taxable value of land and additions on the property. | Land | Improvement |
|---|---|---|---|---|
| 2024 | $6,347 | $339,600 | $0 | $339,600 |
| 2023 | $4,655 | $225,100 | $0 | $225,100 |
| 2022 | $4,294 | $225,500 | $0 | $225,500 |
| 2021 | $4,387 | $177,200 | $0 | $177,200 |
| 2020 | $4,313 | $177,200 | $0 | $177,200 |
| 2019 | $4,730 | $181,100 | $99,200 | $81,900 |
| 2018 | $4,714 | $181,100 | $99,200 | $81,900 |
| 2017 | $4,834 | $167,500 | $89,800 | $77,700 |
| 2016 | $4,538 | $167,700 | $89,800 | $77,900 |
| 2015 | $3,855 | $131,900 | $67,300 | $64,600 |
| 2014 | $3,880 | $131,900 | $67,300 | $64,600 |
| 2013 | $4,006 | $127,200 | $61,700 | $65,500 |
Agents Affiliated with this Home
-

Seller's Agent in 2025
Cayley Lord
RE/MAX
(603) 479-0073
8 in this area
72 Total Sales
-

Seller Co-Listing Agent in 2025
Matt Graves
RE/MAX
(603) 331-1556
5 in this area
148 Total Sales
-
K
Buyer's Agent in 2025
Karen Rand
BHHS Verani Londonderry
(603) 231-6230
4 in this area
21 Total Sales
-
S
Seller's Agent in 2024
Sandra ONeil
BHHS Verani Windham
7 in this area
55 Total Sales
-

Buyer's Agent in 2024
Jonathan Keevers
Lamacchia Realty, Inc.
(978) 891-2981
9 in this area
149 Total Sales
Map
Source: PrimeMLS
MLS Number: 4995860
APN: DERY-000012-000063-000004L
- 167 Chester Rd
- 5 Rocky Cir
- 12 Pingree Hill Rd
- 12 Orchard Dr
- 58 Boxwood Dr
- 84 Chester Rd
- 27 Gypsum Ln Unit 27
- 30 Gypsum Ln Unit 30
- 24 Gypsum Ln Unit 24
- 55 Granite Ln
- 1 Rain Pond Place Unit 27
- 1 Hilda Ave
- 1 Jenny Dickey Hill Rd
- 57 Beaver Lake Ave
- 43 Daniel Rd
- 2 Coles Grove Rd
- 46 Daniel Rd
- 42 Daniel Rd
- 0 Jack Rd
- 12 Halls Village Rd
