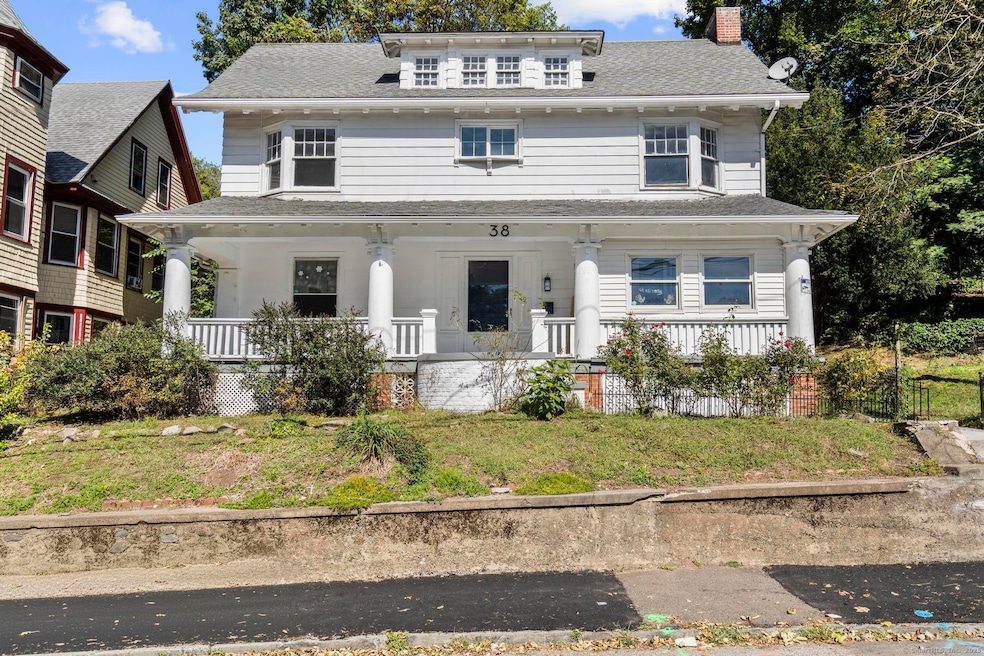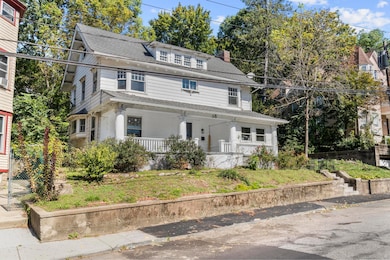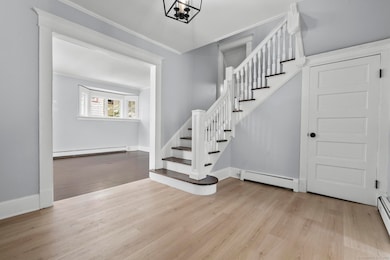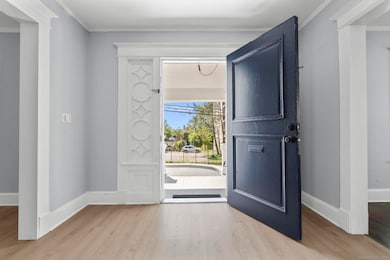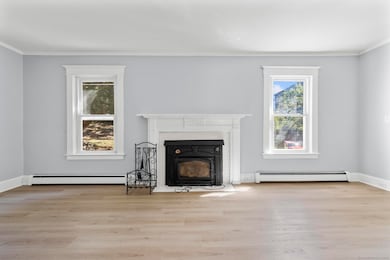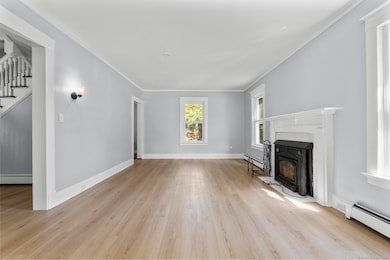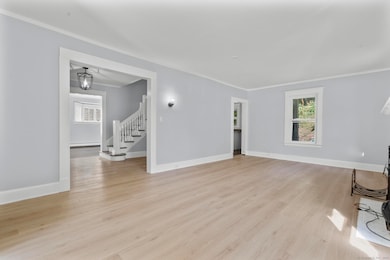38 Kellogg St Waterbury, CT 06710
Village of Waterbury NeighborhoodEstimated payment $1,657/month
Highlights
- Very Popular Property
- Hot Water Circulator
- Hot Water Heating System
About This Home
Experience timeless elegance in this expansive six bedroom, three bathroom residence showcasing a sophisticated open concept design. A breathtaking foyer with a dramatic staircase creates an unforgettable first impression, leading into spacious living and entertaining areas bathed in natural light. The stunning sunroom offers year round enjoyment and seamless indoor-outdoor living. Two luxurious en suite bedrooms provide the ultimate in comfort and privacy, ideal for multi-generational living or guest accommodations. With exceptional scale, thoughtful design, and architectural detail throughout, this home exemplifies refined living at its finest.
Listing Agent
Vanguard Private Client Grp Brokerage Phone: (860) 882-8784 License #RES.0817776 Listed on: 10/08/2025
Home Details
Home Type
- Single Family
Est. Annual Taxes
- $1,354
Year Built
- Built in 1914
Lot Details
- 0.26 Acre Lot
- Property is zoned RM
Home Design
- Stone Foundation
- Frame Construction
- Asphalt Shingled Roof
Interior Spaces
- 2,436 Sq Ft Home
- Unfinished Basement
- Basement Fills Entire Space Under The House
- Gas Cooktop
Bedrooms and Bathrooms
- 6 Bedrooms
- 3 Full Bathrooms
Utilities
- Hot Water Heating System
- Heating System Uses Natural Gas
- Hot Water Circulator
- Fuel Tank Located in Basement
Listing and Financial Details
- Assessor Parcel Number 1378104
Map
Home Values in the Area
Average Home Value in this Area
Tax History
| Year | Tax Paid | Tax Assessment Tax Assessment Total Assessment is a certain percentage of the fair market value that is determined by local assessors to be the total taxable value of land and additions on the property. | Land | Improvement |
|---|---|---|---|---|
| 2025 | $3,004 | $66,780 | $8,470 | $58,310 |
| 2024 | $3,302 | $66,780 | $8,470 | $58,310 |
| 2023 | $3,619 | $66,780 | $8,470 | $58,310 |
| 2022 | $2,062 | $34,240 | $8,500 | $25,740 |
| 2021 | $2,062 | $34,240 | $8,500 | $25,740 |
| 2020 | $2,062 | $34,240 | $8,500 | $25,740 |
| 2019 | $2,062 | $34,240 | $8,500 | $25,740 |
| 2018 | $2,062 | $34,240 | $8,500 | $25,740 |
| 2017 | $2,190 | $36,380 | $8,500 | $27,880 |
| 2016 | $2,190 | $36,380 | $8,500 | $27,880 |
| 2015 | $2,118 | $36,380 | $8,500 | $27,880 |
| 2014 | $2,118 | $36,380 | $8,500 | $27,880 |
Property History
| Date | Event | Price | List to Sale | Price per Sq Ft | Prior Sale |
|---|---|---|---|---|---|
| 10/26/2025 10/26/25 | Price Changed | $295,000 | -1.7% | $121 / Sq Ft | |
| 10/18/2025 10/18/25 | Price Changed | $300,000 | -1.6% | $123 / Sq Ft | |
| 10/14/2025 10/14/25 | Price Changed | $305,000 | -1.6% | $125 / Sq Ft | |
| 10/08/2025 10/08/25 | For Sale | $310,000 | +216.6% | $127 / Sq Ft | |
| 02/05/2021 02/05/21 | Sold | $97,900 | -2.0% | $40 / Sq Ft | View Prior Sale |
| 01/05/2021 01/05/21 | Pending | -- | -- | -- | |
| 11/08/2020 11/08/20 | Price Changed | $99,900 | -4.8% | $41 / Sq Ft | |
| 10/29/2020 10/29/20 | Price Changed | $104,900 | +5.4% | $43 / Sq Ft | |
| 07/31/2020 07/31/20 | For Sale | $99,500 | -- | $41 / Sq Ft |
Purchase History
| Date | Type | Sale Price | Title Company |
|---|---|---|---|
| Warranty Deed | $200,000 | -- | |
| Warranty Deed | $200,000 | -- | |
| Warranty Deed | $97,900 | None Available | |
| Warranty Deed | $97,900 | None Available | |
| Warranty Deed | $37,500 | -- | |
| Warranty Deed | $37,500 | -- | |
| Warranty Deed | $174,000 | -- | |
| Warranty Deed | $174,000 | -- | |
| Warranty Deed | $105,000 | -- | |
| Warranty Deed | $105,000 | -- |
Mortgage History
| Date | Status | Loan Amount | Loan Type |
|---|---|---|---|
| Previous Owner | $87,910 | Purchase Money Mortgage | |
| Previous Owner | $139,200 | Purchase Money Mortgage | |
| Previous Owner | $34,800 | No Value Available |
Source: SmartMLS
MLS Number: 24132274
APN: WATE-000234-000542-000087
- 90 Pine St
- 181 Buckingham St
- 184 Buckingham St
- 31 2nd Ave
- 26 Trowbridge St
- 53 Hillside Ave
- 18 Pine St
- 133 Willow St
- 67 Holmes Ave
- 50 Chestnut Ave
- 232 Hillside Ave
- 26 Ridgewood St
- 37 Johnson St
- 33 Mitchell Ave
- 215 Woodlawn Terrace
- 65 Cables Ave Unit 21
- 203 Cooke St
- 28 Gilbert St
- 491 Meadow St
- 38 Bronson St
- 96 Hillside Ave
- 6 Frederick Ct Unit 3
- 6 Frederick Ct Unit 1
- 15 Ridgewood St Unit 1
- 15 Ridgewood St Unit 2
- 215 Willow St Unit 2
- 221 Willow St Unit 2
- 39 Chestnut Ave Unit 2
- 42 Waterville St Unit 3
- 247 Willow St Unit 3
- 247 Willow St
- 90 Waterville St
- 19 Waterville St
- 260 Pine St Unit 3
- 161 Prospect St Unit 3
- 161 Prospect St Unit 1
- 173 Grove St
- 22 Wyman St Unit 1
- 37 Central Ave Unit 1
- 228 Cooke St Unit 2
