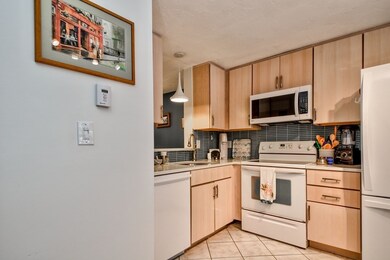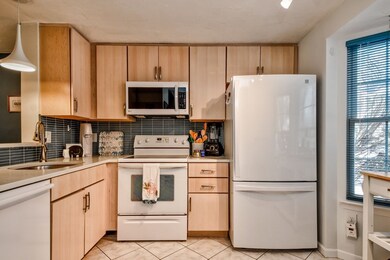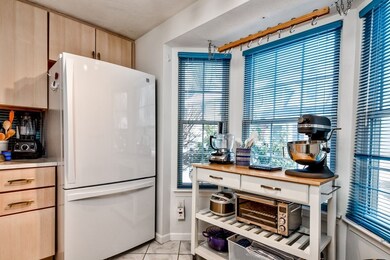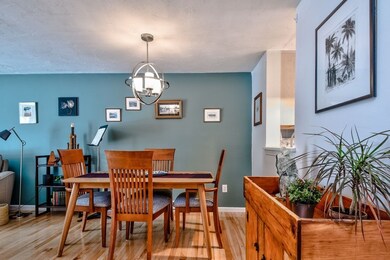
38 Key St Millis, MA 02054
Millis-Clicquot NeighborhoodHighlights
- Wood Flooring
- Millis Middle School Rated A-
- 5-minute walk to Oak Grove Playground
About This Home
As of March 2021Renovated turnkey townhome! Enter into a 2 story foyer and you will be pleasantly surprised with the light and bright open floor plan which includes an eat in kitchen, dining and living room. The sliders from the living room lead to a private deck, a perfect place to start and end your day. The main floor offers hardwood floors and has access to a finished lower level with laundry and playroom with a slider to the backyard. The second floor provides a linen closet and access to a hollywood bath, the master bedroom with a wall of closets and 2nd bedroom with a spacious closet. This unit also has 2 convenient parking spaces just outside its door. Recent updates include: kitchen cabinets & counter (2018),elfa system in pantry, hardwood floors in living and dining rooms, sliders, refrigerator, dishwasher, microwave washer/dryer (all included).This pet friendly property is located close to major rtes, Oak Grove Farm w. ball fields, playground & walking trails. Come make this house your home
Last Agent to Sell the Property
Barber Real Estate Group
William Raveis R.E. & Home Services
Townhouse Details
Home Type
- Townhome
Est. Annual Taxes
- $5,606
Year Built
- Built in 1984
Lot Details
- Year Round Access
HOA Fees
- $358 per month
Kitchen
- Range
- Microwave
- Dishwasher
Flooring
- Wood
- Wall to Wall Carpet
- Tile
Laundry
- Laundry in unit
- Dryer
- Washer
Utilities
- Water Holding Tank
- Cable TV Available
Additional Features
- Basement
Community Details
- Call for details about the types of pets allowed
Listing and Financial Details
- Assessor Parcel Number M:016 B:00067LL
Map
Home Values in the Area
Average Home Value in this Area
Property History
| Date | Event | Price | Change | Sq Ft Price |
|---|---|---|---|---|
| 03/30/2021 03/30/21 | Sold | $310,000 | +3.4% | $201 / Sq Ft |
| 02/08/2021 02/08/21 | Pending | -- | -- | -- |
| 02/05/2021 02/05/21 | For Sale | $299,900 | +47.0% | $194 / Sq Ft |
| 10/31/2014 10/31/14 | Sold | $204,000 | 0.0% | $112 / Sq Ft |
| 10/17/2014 10/17/14 | Pending | -- | -- | -- |
| 09/11/2014 09/11/14 | Off Market | $204,000 | -- | -- |
| 08/22/2014 08/22/14 | For Sale | $215,000 | -- | $118 / Sq Ft |
Tax History
| Year | Tax Paid | Tax Assessment Tax Assessment Total Assessment is a certain percentage of the fair market value that is determined by local assessors to be the total taxable value of land and additions on the property. | Land | Improvement |
|---|---|---|---|---|
| 2025 | $5,606 | $341,800 | $0 | $341,800 |
| 2024 | $5,563 | $338,800 | $0 | $338,800 |
| 2023 | $5,016 | $286,800 | $0 | $286,800 |
| 2022 | $4,954 | $262,400 | $0 | $262,400 |
| 2021 | $4,852 | $247,300 | $0 | $247,300 |
| 2020 | $4,161 | $206,600 | $0 | $206,600 |
| 2019 | $3,882 | $207,600 | $0 | $207,600 |
| 2018 | $3,741 | $207,600 | $0 | $207,600 |
| 2017 | $3,664 | $198,900 | $0 | $198,900 |
| 2016 | $3,340 | $191,500 | $0 | $191,500 |
| 2015 | $3,256 | $191,500 | $0 | $191,500 |
Mortgage History
| Date | Status | Loan Amount | Loan Type |
|---|---|---|---|
| Open | $289,750 | Stand Alone Refi Refinance Of Original Loan | |
| Previous Owner | $163,200 | No Value Available | |
| Previous Owner | $45,541 | No Value Available | |
| Previous Owner | $79,000 | No Value Available | |
| Previous Owner | $50,000 | No Value Available |
Deed History
| Date | Type | Sale Price | Title Company |
|---|---|---|---|
| Not Resolvable | $310,000 | None Available |
Similar Homes in Millis, MA
Source: MLS Property Information Network (MLS PIN)
MLS Number: 72782851
APN: MILL-000016-000000-000067LL






