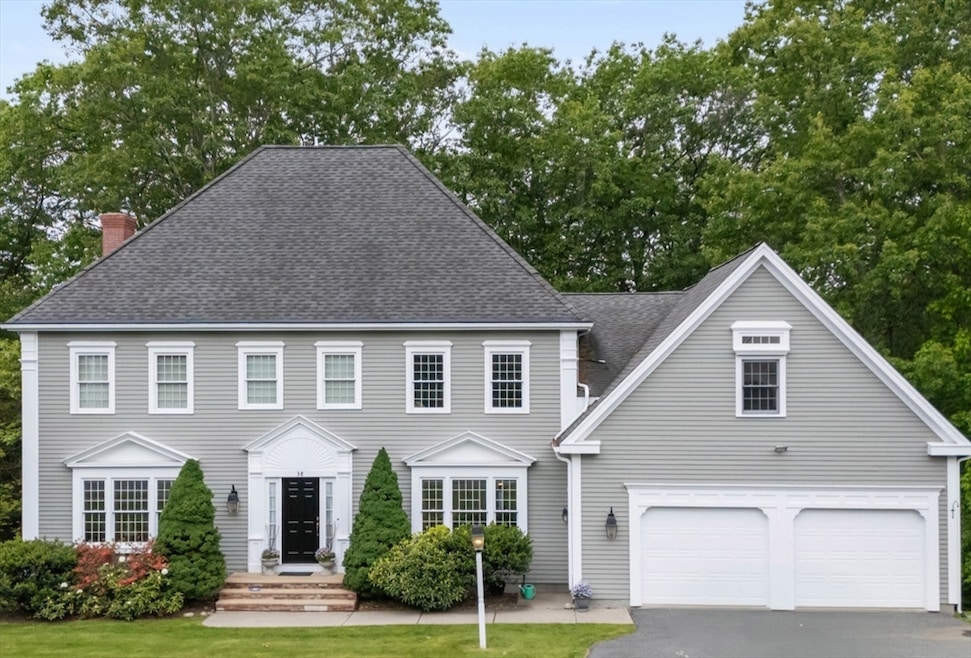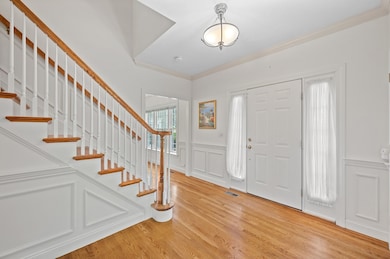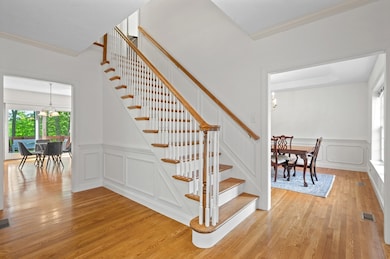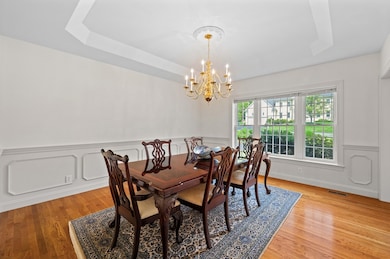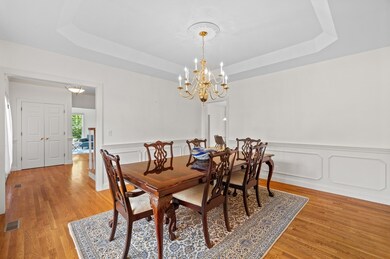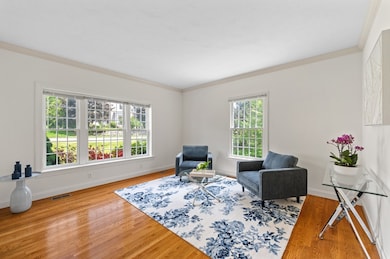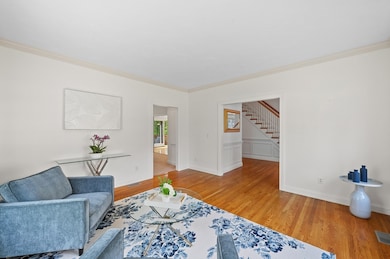
38 Keyes House Rd Shrewsbury, MA 01545
Outlying Shrewsbury NeighborhoodEstimated payment $7,959/month
Highlights
- Medical Services
- Custom Closet System
- Deck
- Spring Street Elementary School Rated A+
- Colonial Architecture
- Property is near public transit
About This Home
This custom-built home offers ~4000 sqft of understated elegance in Shrewsbury’s sought-after Jamestown Heights. The first Abu-built home offered in this neighborhood in years, this home is ideal for everyday living & entertaining & features hardwood floors, a chef’s kitchen with Thermador appliances & a walk-in pantry with custom built-ins.The first floor includes a versatile guest suite or private office with a full bath.The airy family room offers vaulted transom-topped windows, a cozy fireplace, and sweeping hilltop views. Enjoy fireworks from the large back deck and professionally manicured grounds.Upstairs, the spacious primary suite offers a walk-in closet, skylit bath, and oversized sitting area.The 11’ walk-out basement with private entrance and the expansive attic offer ~2600 sqft of potential extra living space. This home includes a generously sized garage.Combining sophistication, function, and modern amenities, this home will meet the needs of the most discerning buyers!
Home Details
Home Type
- Single Family
Est. Annual Taxes
- $12,442
Year Built
- Built in 2002
Lot Details
- 0.46 Acre Lot
- Near Conservation Area
- Gentle Sloping Lot
- Cleared Lot
- Wooded Lot
- Property is zoned RES A
Parking
- 2 Car Attached Garage
- Parking Storage or Cabinetry
- Side Facing Garage
- Garage Door Opener
- Driveway
- Open Parking
- Off-Street Parking
Home Design
- Colonial Architecture
- Frame Construction
- Shingle Roof
- Concrete Perimeter Foundation
Interior Spaces
- 3,955 Sq Ft Home
- Crown Molding
- Tray Ceiling
- Vaulted Ceiling
- Skylights
- Recessed Lighting
- Decorative Lighting
- Light Fixtures
- Insulated Windows
- Sliding Doors
- Insulated Doors
- Family Room with Fireplace
- Dining Area
- Storage Room
- Home Security System
Kitchen
- <<OvenToken>>
- Stove
- Range<<rangeHoodToken>>
- <<microwave>>
- Dishwasher
- Stainless Steel Appliances
- Kitchen Island
- Upgraded Countertops
Flooring
- Wood
- Wall to Wall Carpet
- Ceramic Tile
Bedrooms and Bathrooms
- 5 Bedrooms
- Primary bedroom located on second floor
- Custom Closet System
- Walk-In Closet
- Dressing Area
- 3 Full Bathrooms
- Soaking Tub
- <<tubWithShowerToken>>
- Separate Shower
Laundry
- Laundry on upper level
- Washer and Electric Dryer Hookup
Unfinished Basement
- Basement Fills Entire Space Under The House
- Interior and Exterior Basement Entry
Location
- Property is near public transit
- Property is near schools
Schools
- Spring Elementary School
- Sherwood/Oak Middle School
- SHS High School
Utilities
- Forced Air Heating and Cooling System
- Heating System Uses Natural Gas
- High Speed Internet
Additional Features
- Energy-Efficient Thermostat
- Deck
Listing and Financial Details
- Assessor Parcel Number M:05 B:012025,4022642
Community Details
Overview
- No Home Owners Association
Amenities
- Medical Services
- Shops
Recreation
- Park
- Jogging Path
- Bike Trail
Map
Home Values in the Area
Average Home Value in this Area
Tax History
| Year | Tax Paid | Tax Assessment Tax Assessment Total Assessment is a certain percentage of the fair market value that is determined by local assessors to be the total taxable value of land and additions on the property. | Land | Improvement |
|---|---|---|---|---|
| 2022 | $2,749 | $803,500 | $256,100 | $547,400 |
Property History
| Date | Event | Price | Change | Sq Ft Price |
|---|---|---|---|---|
| 07/05/2025 07/05/25 | Price Changed | $1,249,900 | -10.7% | $316 / Sq Ft |
| 06/05/2025 06/05/25 | For Sale | $1,399,000 | -- | $354 / Sq Ft |
Similar Homes in Shrewsbury, MA
Source: MLS Property Information Network (MLS PIN)
MLS Number: 73386060
APN: SHRE M:05 B:012025
- 67A Main Cir
- 129 Rocky Pond Rd
- 24 Autumn Ln Unit 24
- 582 Main St Unit 1
- 2 Rindle Rd
- 90 Shrewsbury St
- 133 Church St Unit 1
- 22 SW Cutoff Unit 22B
- 39 Pleasant St Unit A14
- 39 Pleasant St Unit 5C
- 39 Pleasant St Unit B22
- 157 Floral St
- 11 Brody Way Unit 11
- 89 W Main St
- 61 Harrington Farms Way
- 10 Brookside Ln
- 22 Yorkshire Terrace
- 900 Madison Place
- 11 Minuteman Way
- 51 Commons Dr
