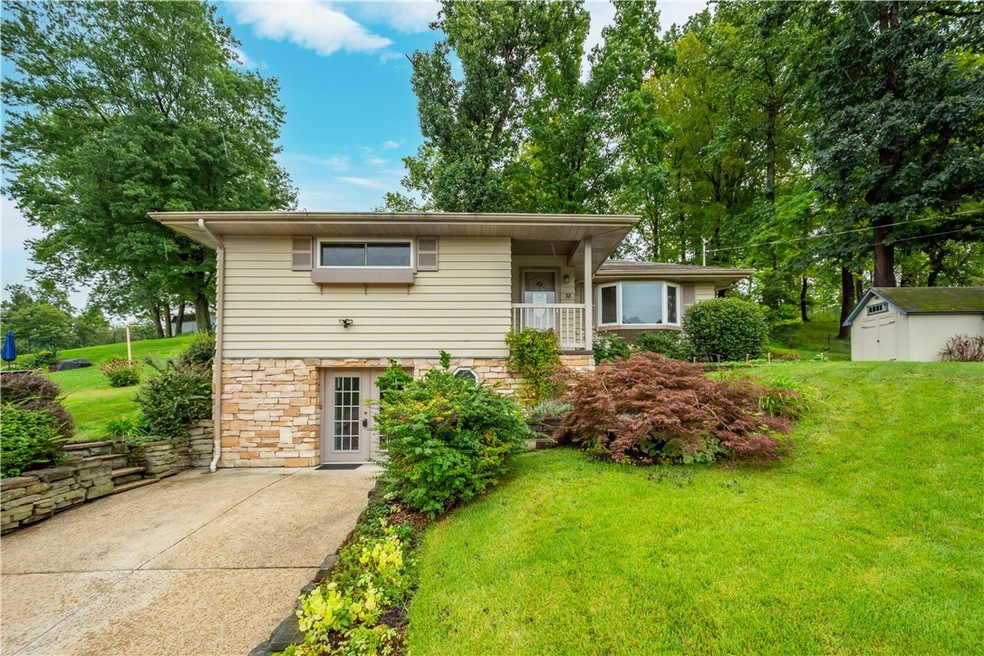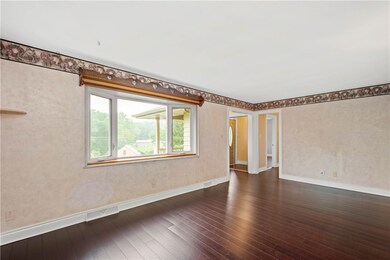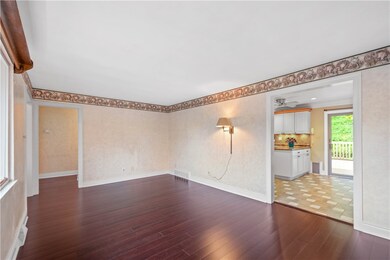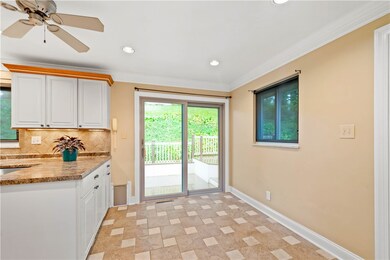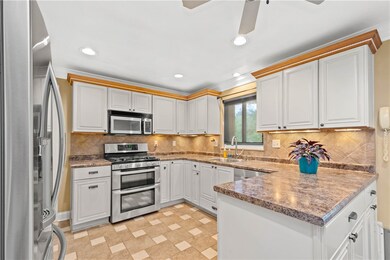
$299,900
- 4 Beds
- 3 Baths
- 1,522 Sq Ft
- 222 4th St
- McDonald, PA
2000 sf of timeless elegance, classic charm meets modern convenience. Featuring beautiful original restored hardwood floors throughout, original built ins, solid wood pocket doors, absolutely beautiful original stain glass have been kept maintaining the charm of the era, four stunning original fireplaces, 10-foot ceilings, tray ceiling in kitchen, main floor laundry and full bath. Upstairs you
Michael Reed COLDWELL BANKER REALTY
