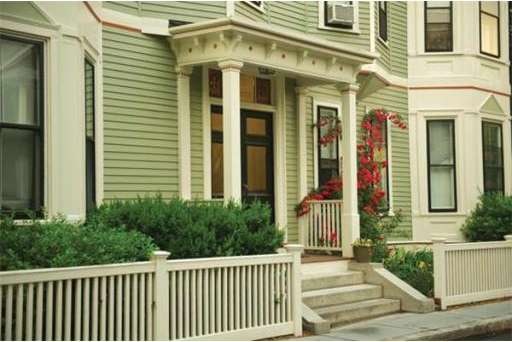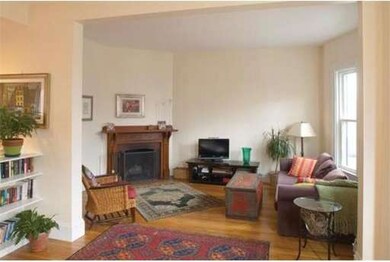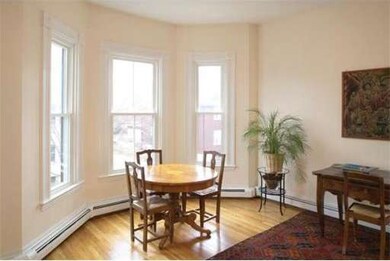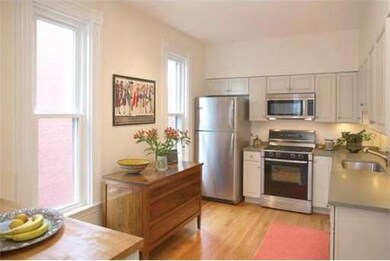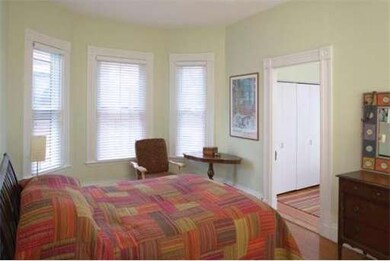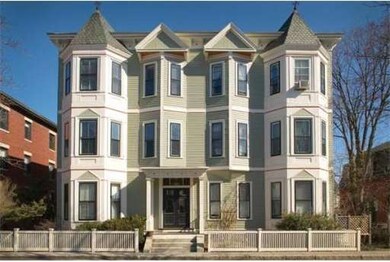
38 Linden St Unit 3 Brookline, MA 02445
Brookline Village NeighborhoodEstimated Value: $1,032,000 - $1,284,000
Highlights
- Medical Services
- 4-minute walk to Brookline Village Station
- Property is near public transit
- Pierce School Rated A+
- Open Floorplan
- 1-minute walk to Linden Square
About This Home
As of June 2012South facing, tall windows and ten foot ceilings flood this magnificent home with sunlight. Open floor plan. Wood floors. wood-burning fireplace. Beautiful antique detail. 2008 kitchen with stainless appliances. Updated bathroom. Washer/Dryer in-unit. Windows replaced in 2008. 2 zone hi-eff. heat with in-unit control. Transferable rental parking across the street for $150/month. Blocks to the T, Pierce school, High School and Brookline Village and medical area. A rare and delightful find.
Property Details
Home Type
- Condominium
Est. Annual Taxes
- $4,148
Year Built
- Built in 1900 | Remodeled
HOA Fees
- $308 Monthly HOA Fees
Home Design
- Frame Construction
- Rubber Roof
Interior Spaces
- 1,312 Sq Ft Home
- 1-Story Property
- Open Floorplan
- Recessed Lighting
- Insulated Windows
- Bay Window
- Living Room with Fireplace
- Home Office
- Intercom
Kitchen
- Range
- Microwave
- Dishwasher
- Stainless Steel Appliances
- Solid Surface Countertops
- Disposal
Flooring
- Wood
- Ceramic Tile
Bedrooms and Bathrooms
- 3 Bedrooms
- Primary bedroom located on second floor
- Walk-In Closet
- 1 Full Bathroom
- Bathtub with Shower
Laundry
- Laundry on upper level
- Dryer
- Washer
Parking
- 1 Car Parking Space
- Rented or Permit Required
Location
- Property is near public transit
- Property is near schools
Schools
- Pierce Elementary School
- Brookline High School
Utilities
- No Cooling
- 2 Heating Zones
- Heating System Uses Natural Gas
- Individual Controls for Heating
- Baseboard Heating
- Hot Water Heating System
- Natural Gas Connected
- Gas Water Heater
Listing and Financial Details
- Assessor Parcel Number B:147 L:0002 S:0002,34115
Community Details
Overview
- Association fees include water, sewer, insurance, trash
- 6 Units
- Mid-Rise Condominium
Amenities
- Medical Services
- Common Area
- Shops
Recreation
- Community Pool
- Park
Pet Policy
- Breed Restrictions
Ownership History
Purchase Details
Home Financials for this Owner
Home Financials are based on the most recent Mortgage that was taken out on this home.Purchase Details
Purchase Details
Home Financials for this Owner
Home Financials are based on the most recent Mortgage that was taken out on this home.Purchase Details
Similar Homes in the area
Home Values in the Area
Average Home Value in this Area
Purchase History
| Date | Buyer | Sale Price | Title Company |
|---|---|---|---|
| Harsfield Leah R | $580,000 | -- | |
| Ianari Alessandra | $456,000 | -- | |
| Mcgillicuday Thomas | $205,000 | -- | |
| Meigs James B | $130,000 | -- |
Mortgage History
| Date | Status | Borrower | Loan Amount |
|---|---|---|---|
| Open | Harsfield Craig H | $463,500 | |
| Closed | Harsfield Craig H | $475,000 | |
| Closed | Harsfield Leah R | $599,200 | |
| Closed | Harsfield Leah R | $464,000 | |
| Previous Owner | Mcgillicuddy Thomas | $40,000 | |
| Previous Owner | Mcgillicuddy Thomas | $100,000 | |
| Previous Owner | Meigs James B | $159,000 | |
| Previous Owner | Meigs James B | $150,000 | |
| Previous Owner | Meigs James B | $50,000 |
Property History
| Date | Event | Price | Change | Sq Ft Price |
|---|---|---|---|---|
| 06/01/2012 06/01/12 | Sold | $580,000 | -1.5% | $442 / Sq Ft |
| 03/19/2012 03/19/12 | Pending | -- | -- | -- |
| 03/13/2012 03/13/12 | For Sale | $589,000 | -- | $449 / Sq Ft |
Tax History Compared to Growth
Tax History
| Year | Tax Paid | Tax Assessment Tax Assessment Total Assessment is a certain percentage of the fair market value that is determined by local assessors to be the total taxable value of land and additions on the property. | Land | Improvement |
|---|---|---|---|---|
| 2025 | $9,910 | $1,004,100 | $0 | $1,004,100 |
| 2024 | $9,618 | $984,400 | $0 | $984,400 |
| 2023 | $9,399 | $942,700 | $0 | $942,700 |
| 2022 | $9,419 | $924,300 | $0 | $924,300 |
| 2021 | $8,969 | $915,200 | $0 | $915,200 |
| 2020 | $8,563 | $906,100 | $0 | $906,100 |
| 2019 | $8,086 | $863,000 | $0 | $863,000 |
| 2018 | $7,808 | $825,400 | $0 | $825,400 |
| 2017 | $7,550 | $764,200 | $0 | $764,200 |
| 2016 | $7,240 | $694,800 | $0 | $694,800 |
| 2015 | $6,745 | $631,600 | $0 | $631,600 |
| 2014 | $6,456 | $566,800 | $0 | $566,800 |
Agents Affiliated with this Home
-
Ezra Stillman

Seller's Agent in 2012
Ezra Stillman
Hammond Residential Real Estate
(617) 731-4644
11 in this area
47 Total Sales
Map
Source: MLS Property Information Network (MLS PIN)
MLS Number: 71350646
APN: BROO-000147-000002-000002
- 12 Perry St
- 23 Toxteth St
- 114 Brook St Unit 1
- 58 Kent St Unit 305
- 58 Kent St Unit 304
- 58 Kent St Unit 402
- 58 Kent St Unit 401
- 64 Aspinwall Ave Unit 1
- 214 Aspinwall Ave Unit 2
- 212 Aspinwall Ave Unit 1
- 206 Aspinwall Ave Unit 2
- 2-14 Saint Paul St Unit 103
- 220 Washington St Unit 6
- 57 Saint Paul St Unit 19
- 12 Davis Ct Unit 2
- 31 Alton Place Unit 6
- 69 Walnut St Unit 4
- 69 Walnut St Unit 6
- 69 Walnut St Unit 2
- 79 Saint Paul St Unit 79
- 38 Linden St Unit 1
- 38 Linden St Unit 7
- 38 Linden St Unit 6
- 38 Linden St Unit 5
- 38 Linden St Unit 4
- 38 Linden St Unit 3
- 38 Linden St Unit 2
- 38 Linden St Unit 7,38
- 32 Linden St Unit 1
- 32 Linden St Unit 5
- 32 Linden St
- 32 Linden St
- 32 Linden St Unit 6
- 32 Linden St Unit 7
- 32 Linden St Unit 2
- 32 Linden St Unit 3
- 37 Linden Place
- 39 Linden Place
- 61 Linden Place Unit B
- 44 Linden St
