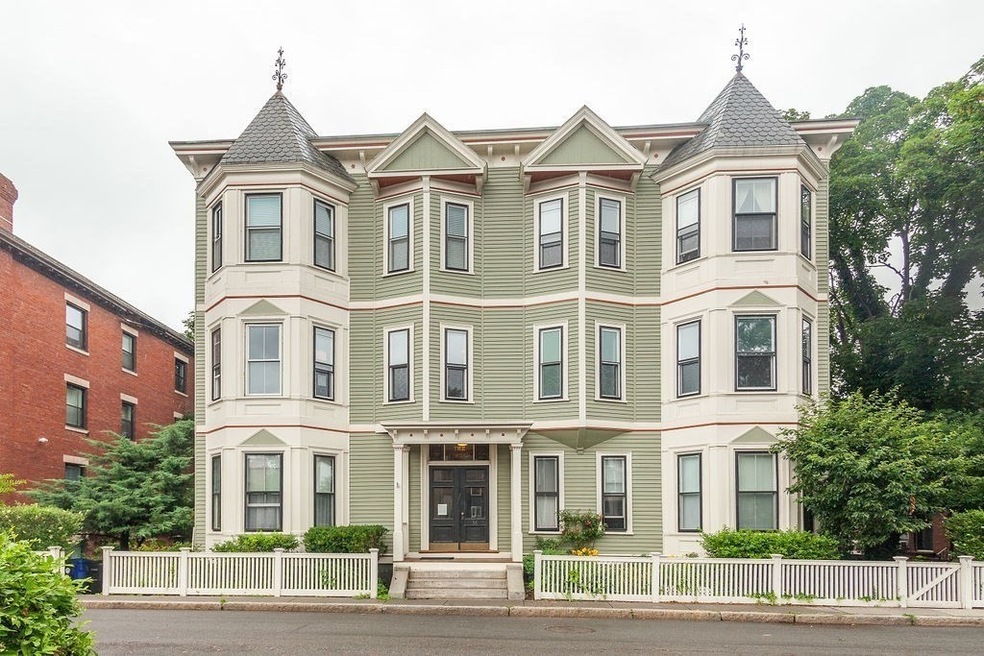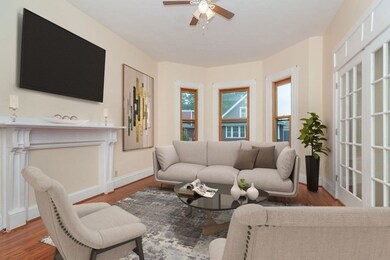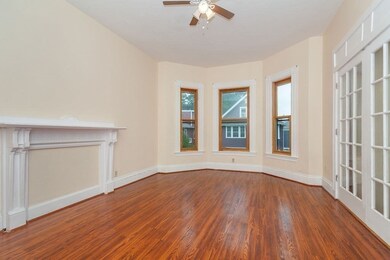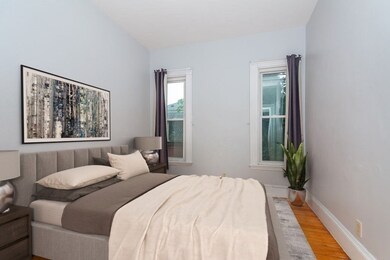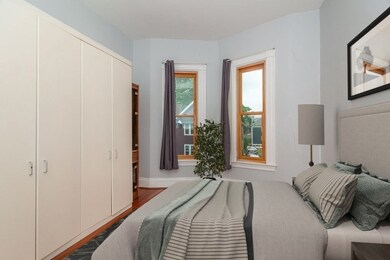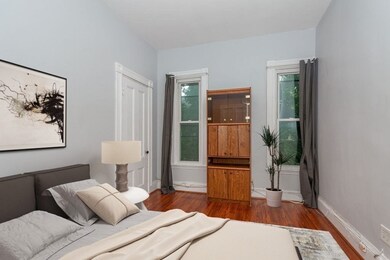
38 Linden St Unit 4 Brookline, MA 02445
Brookline Village NeighborhoodAbout This Home
As of July 2022HUGE PRICE REDUCTION! This unbeatable Brookline Village condo, is located on a one way, treed lined street in the heart of Brookline Village. This home offers a flexible floor plan with a formal dining room, living room, in-unit washer/dryer and bonus room. The bonus room can be used as a 4th bedroom, home office, workout space, or classroom! Just a few blocks away from the MBTA (Green"T", D Line train), Longwood Medical area, Brookline Village shops, Coolidge Corner, and the Pierce School. The unit is completely de-leaded, and is the perfect match for a family looking to take advantage of the school system, a professional who needs to be close to the city, or the investors looking to add to their portfolio. AMAZING opportunity to update and get instant sweat equity. Pet friendly and high owner occupancy rate. Plenty of extra private storage in the basement and a shared patio and yard. A perfect place to call home while enjoying everything Brookline has to offer! Virtual Tour available
Last Agent to Sell the Property
Berkshire Hathaway HomeServices Commonwealth Real Estate Listed on: 04/28/2021

Last Buyer's Agent
Berkshire Hathaway HomeServices Commonwealth Real Estate Listed on: 04/28/2021

Property Details
Home Type
- Condominium
Est. Annual Taxes
- $10,195
Year Built
- Built in 1900
Kitchen
- Range<<rangeHoodToken>>
- Freezer
- Dishwasher
- Disposal
Laundry
- Dryer
- Washer
Utilities
- Radiator
- Natural Gas Water Heater
Additional Features
- Basement
Community Details
- Pets Allowed
Listing and Financial Details
- Assessor Parcel Number B:147 L:0002 S:0003
Ownership History
Purchase Details
Home Financials for this Owner
Home Financials are based on the most recent Mortgage that was taken out on this home.Purchase Details
Home Financials for this Owner
Home Financials are based on the most recent Mortgage that was taken out on this home.Purchase Details
Similar Homes in the area
Home Values in the Area
Average Home Value in this Area
Purchase History
| Date | Type | Sale Price | Title Company |
|---|---|---|---|
| Condominium Deed | $1,340,000 | None Available | |
| Condominium Deed | $720,000 | None Available | |
| Deed | $70,000 | -- |
Mortgage History
| Date | Status | Loan Amount | Loan Type |
|---|---|---|---|
| Open | $174,500 | Stand Alone Refi Refinance Of Original Loan | |
| Open | $770,500 | Purchase Money Mortgage | |
| Previous Owner | $350,000 | Purchase Money Mortgage | |
| Previous Owner | $110,000 | No Value Available | |
| Previous Owner | $134,600 | No Value Available | |
| Previous Owner | $20,000 | No Value Available |
Property History
| Date | Event | Price | Change | Sq Ft Price |
|---|---|---|---|---|
| 07/29/2022 07/29/22 | Sold | $1,350,000 | 0.0% | $920 / Sq Ft |
| 05/14/2022 05/14/22 | Pending | -- | -- | -- |
| 05/03/2022 05/03/22 | For Sale | $1,350,000 | +87.5% | $920 / Sq Ft |
| 07/28/2021 07/28/21 | Sold | $720,000 | -4.0% | $545 / Sq Ft |
| 06/14/2021 06/14/21 | Pending | -- | -- | -- |
| 05/20/2021 05/20/21 | Price Changed | $750,000 | -6.1% | $567 / Sq Ft |
| 05/14/2021 05/14/21 | Price Changed | $799,000 | -2.4% | $604 / Sq Ft |
| 04/28/2021 04/28/21 | For Sale | $819,000 | 0.0% | $620 / Sq Ft |
| 10/01/2018 10/01/18 | Rented | $3,000 | 0.0% | -- |
| 09/25/2018 09/25/18 | Under Contract | -- | -- | -- |
| 09/03/2018 09/03/18 | For Rent | $3,000 | -11.8% | -- |
| 08/15/2016 08/15/16 | Rented | $3,400 | -2.9% | -- |
| 08/07/2016 08/07/16 | Price Changed | $3,500 | +6.1% | $3 / Sq Ft |
| 08/03/2016 08/03/16 | For Rent | $3,300 | -- | -- |
Tax History Compared to Growth
Tax History
| Year | Tax Paid | Tax Assessment Tax Assessment Total Assessment is a certain percentage of the fair market value that is determined by local assessors to be the total taxable value of land and additions on the property. | Land | Improvement |
|---|---|---|---|---|
| 2025 | $10,195 | $1,032,900 | $0 | $1,032,900 |
| 2024 | $9,893 | $1,012,600 | $0 | $1,012,600 |
| 2023 | $9,672 | $970,100 | $0 | $970,100 |
| 2022 | $8,867 | $870,200 | $0 | $870,200 |
| 2021 | $8,444 | $861,600 | $0 | $861,600 |
| 2020 | $8,062 | $853,100 | $0 | $853,100 |
| 2019 | $7,613 | $812,500 | $0 | $812,500 |
| 2018 | $7,364 | $778,400 | $0 | $778,400 |
| 2017 | $7,122 | $720,800 | $0 | $720,800 |
| 2016 | $6,827 | $655,200 | $0 | $655,200 |
| 2015 | $6,362 | $595,700 | $0 | $595,700 |
| 2014 | $6,050 | $531,200 | $0 | $531,200 |
Agents Affiliated with this Home
-
Jill Streck

Seller's Agent in 2022
Jill Streck
Coldwell Banker Realty - Brookline
(617) 510-0771
7 in this area
38 Total Sales
-
Sarah Clausen

Buyer's Agent in 2022
Sarah Clausen
Coldwell Banker Realty - Brookline
(617) 775-4606
3 in this area
33 Total Sales
-
Victor Divine

Seller's Agent in 2021
Victor Divine
Berkshire Hathaway HomeServices Commonwealth Real Estate
(857) 829-2686
1 in this area
177 Total Sales
-
G
Buyer's Agent in 2018
Graham Parker
Parker & Co Real Estate Group
-
Sheryl Lezberg

Buyer's Agent in 2016
Sheryl Lezberg
Captivating Realty
(617) 780-0334
20 in this area
50 Total Sales
Map
Source: MLS Property Information Network (MLS PIN)
MLS Number: 72822519
APN: BROO-000147-000002-000003
- 14 Linden St Unit 8
- 20 Linden Place
- 12 Perry St
- 50-52 Linden Place
- 48 Kent St Unit 1
- 58 Kent St Unit 404
- 58 Kent St Unit 305
- 58 Kent St Unit 304
- 58 Kent St Unit 402
- 58 Kent St Unit 401
- 157 Aspinwall Ave
- 216 Aspinwall Ave
- 214 Aspinwall Ave Unit 2
- 64 Aspinwall Ave Unit 1
- 14-16 Davis Ave
- 39 School St
- 33 Saint Paul St Unit 3
- 69 Walnut St Unit 4
- 69 Walnut St Unit 6
- 69 Walnut St Unit 2
