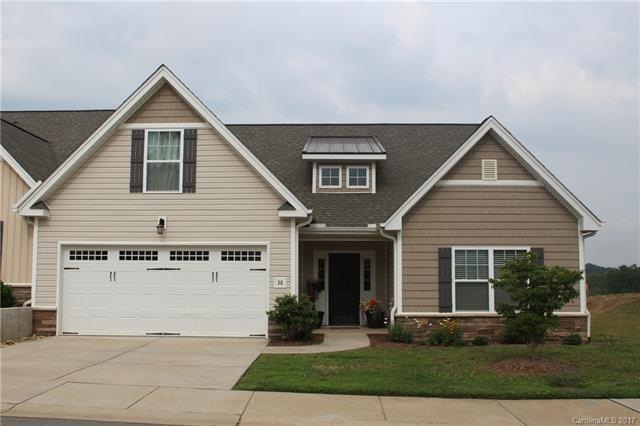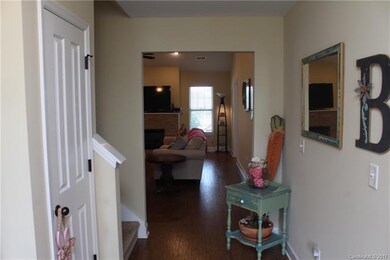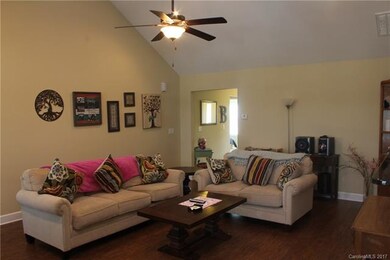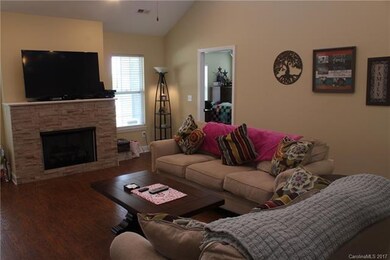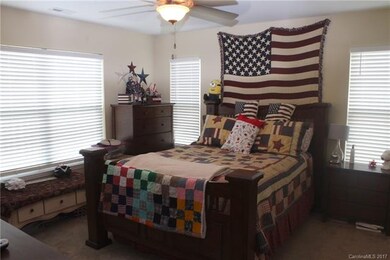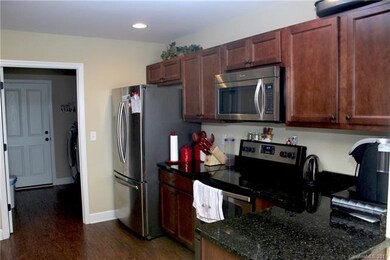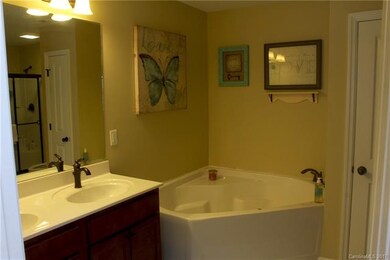
38 Loftin St Weaverville, NC 28787
Estimated Value: $464,353 - $581,000
Highlights
- Traditional Architecture
- Weaverville Elementary Rated A-
- Fireplace
About This Home
As of September 2017Looking for a great place to call home? Live close to downtown and in a neighborhood with little or no fuss. Creekside village is lovely community near Lake Louise and Beaverdam lake. This home is in move in ready condition with some sought after upgrades including,granite countertops, hard wood floors, all rooms on the main floor and a bonus upstairs. Plenty of space and vaulted ceilings make this place feel very spacious.
Last Agent to Sell the Property
JP Real Estate and Consulting License #203218 Listed on: 07/29/2017
Property Details
Home Type
- Condominium
Year Built
- Built in 2014
Lot Details
- 2,614
HOA Fees
- $144 Monthly HOA Fees
Parking
- 2
Home Design
- Traditional Architecture
- Slab Foundation
- Stone Siding
- Vinyl Siding
Interior Spaces
- 2 Full Bathrooms
- Fireplace
Community Details
- Ipm Association
Listing and Financial Details
- Assessor Parcel Number 9732-93-4645-00000
Ownership History
Purchase Details
Home Financials for this Owner
Home Financials are based on the most recent Mortgage that was taken out on this home.Purchase Details
Home Financials for this Owner
Home Financials are based on the most recent Mortgage that was taken out on this home.Similar Home in Weaverville, NC
Home Values in the Area
Average Home Value in this Area
Purchase History
| Date | Buyer | Sale Price | Title Company |
|---|---|---|---|
| Snyder Linda M | $315,000 | None Available | |
| Blakenbaker Robin S | $267,000 | None Available |
Mortgage History
| Date | Status | Borrower | Loan Amount |
|---|---|---|---|
| Previous Owner | Blakenbaker Robin S | $258,088 |
Property History
| Date | Event | Price | Change | Sq Ft Price |
|---|---|---|---|---|
| 09/11/2017 09/11/17 | Sold | $315,000 | -4.5% | $183 / Sq Ft |
| 08/16/2017 08/16/17 | Pending | -- | -- | -- |
| 07/29/2017 07/29/17 | For Sale | $329,900 | +23.6% | $191 / Sq Ft |
| 10/06/2015 10/06/15 | Sold | $267,000 | -2.9% | $143 / Sq Ft |
| 07/30/2015 07/30/15 | Pending | -- | -- | -- |
| 07/02/2014 07/02/14 | For Sale | $274,900 | -- | $147 / Sq Ft |
Tax History Compared to Growth
Tax History
| Year | Tax Paid | Tax Assessment Tax Assessment Total Assessment is a certain percentage of the fair market value that is determined by local assessors to be the total taxable value of land and additions on the property. | Land | Improvement |
|---|---|---|---|---|
| 2023 | $2,414 | $278,200 | $25,000 | $253,200 |
| 2022 | $2,331 | $278,200 | $0 | $0 |
| 2021 | $2,331 | $278,200 | $0 | $0 |
| 2020 | $2,358 | $259,400 | $0 | $0 |
| 2019 | $1,372 | $259,400 | $0 | $0 |
| 2018 | $1,372 | $259,400 | $0 | $0 |
| 2017 | $1,398 | $253,500 | $0 | $0 |
| 2016 | $1,531 | $253,500 | $0 | $0 |
| 2015 | $1,531 | $253,500 | $0 | $0 |
Agents Affiliated with this Home
-
Jolene Puffer

Seller's Agent in 2017
Jolene Puffer
JP Real Estate and Consulting
(828) 216-8134
56 Total Sales
-
Emily Bentley
E
Buyer's Agent in 2017
Emily Bentley
Allen Tate/Beverly-Hanks Asheville-Downtown
(828) 712-7767
29 Total Sales
-
Phillip Gamble
P
Seller's Agent in 2015
Phillip Gamble
Sundog Realty, Inc.
(828) 514-1950
3 in this area
12 Total Sales
Map
Source: Canopy MLS (Canopy Realtor® Association)
MLS Number: CAR3306179
APN: 9732-93-4645-00000
- 13 Sandstone Dr
- 7 Barnett Shoals Dr
- 99999 Robin Roost Rd
- 20 Barnett Shoals Dr
- 83 Loftin St
- 81 Loftin St
- 102 Waters Edge Dr
- 422 Kyfields Unit 422
- 452 Kyfields None
- 204 Kyfields None
- 424 Creekside Dr
- 81 Salem Rd
- 305 Kyfields
- 65 Knoll Ridge Dr
- 108 Kyfields None
- 9 North St
- 568 Country Oak Dr
- 572 Country Oak Dr
- 101 Firwood Ct
- 624 Country Oak Dr
