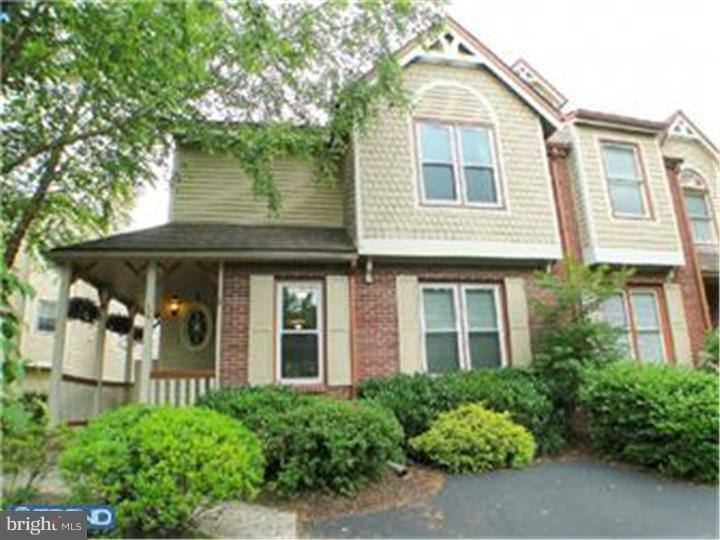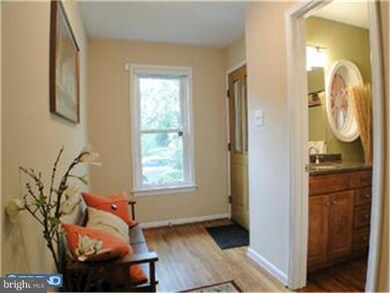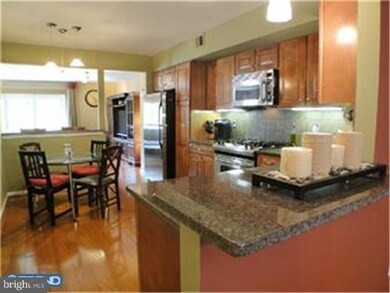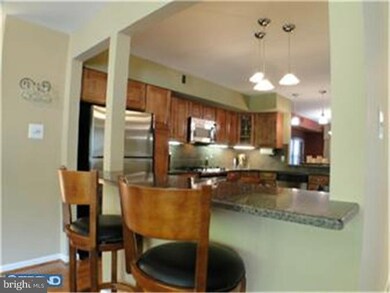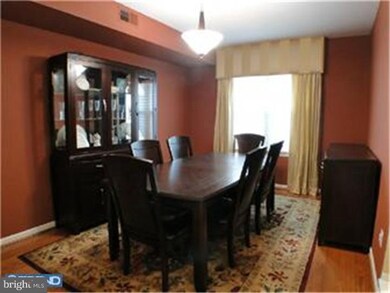
38 Main St Chesterbrook, PA 19087
Estimated Value: $564,397 - $706,000
Highlights
- Colonial Architecture
- Deck
- Wood Flooring
- Valley Forge Elementary School Rated A+
- Cathedral Ceiling
- Skylights
About This Home
As of August 2013This impeccably upgraded Main Street Village end-unit townhome is a must see! There's hardwood flooring in the entire main level, designer paint colors, updated lighting fixtures throughout, and tasteful window treatments including silhouette linen blinds. The gourmet eat-in kitchen boasts cherry cabinets with undermount lighting, stainless appliances, granite countertops with two overhangs with stool seating, and modern tile backsplash. The large family room open to both the kitchen and the oversized deck and includes a marble fireplace. Renovated, upscale powder room. The 2nd level features vaulted ceilings in both bedrooms, and the master has two walk-in closets and an en-suite Jacuzzi bath. The 3rd floor is a spacious third bedroom or loft with vaulted ceiling. New windows throughout and an abundance of natural light. The finished walk-out lower level has high ceiling, Berber carpeting, access to the back yard, and a storage area. This is a true turn-key townhome in a great community in Chesterbrook.
Last Agent to Sell the Property
United Investexusa 6 LLC License #RS277109 Listed on: 07/10/2013
Townhouse Details
Home Type
- Townhome
Est. Annual Taxes
- $4,333
Year Built
- Built in 1987
Lot Details
- 3,329 Sq Ft Lot
- Back, Front, and Side Yard
HOA Fees
- $175 Monthly HOA Fees
Parking
- 2 Open Parking Spaces
Home Design
- Colonial Architecture
- Pitched Roof
- Shingle Roof
- Wood Siding
- Vinyl Siding
Interior Spaces
- 2,438 Sq Ft Home
- Property has 3 Levels
- Cathedral Ceiling
- Ceiling Fan
- Skylights
- Marble Fireplace
- Replacement Windows
- Bay Window
- Family Room
- Living Room
- Dining Room
- Laundry on upper level
Kitchen
- Eat-In Kitchen
- Kitchen Island
Flooring
- Wood
- Wall to Wall Carpet
- Tile or Brick
Bedrooms and Bathrooms
- 3 Bedrooms
- En-Suite Primary Bedroom
- En-Suite Bathroom
- 2.5 Bathrooms
Finished Basement
- Basement Fills Entire Space Under The House
- Exterior Basement Entry
Eco-Friendly Details
- Energy-Efficient Windows
Outdoor Features
- Deck
- Patio
- Exterior Lighting
- Porch
Schools
- Valley Forge Elementary And Middle School
- Conestoga Senior High School
Utilities
- Forced Air Heating and Cooling System
- Heating System Uses Gas
- 200+ Amp Service
- Natural Gas Water Heater
- Cable TV Available
Community Details
- Association fees include common area maintenance, exterior building maintenance, lawn maintenance, snow removal, trash
- Main Street Villag Subdivision
Listing and Financial Details
- Tax Lot 0070
- Assessor Parcel Number 43-04M-0070
Ownership History
Purchase Details
Home Financials for this Owner
Home Financials are based on the most recent Mortgage that was taken out on this home.Purchase Details
Home Financials for this Owner
Home Financials are based on the most recent Mortgage that was taken out on this home.Purchase Details
Home Financials for this Owner
Home Financials are based on the most recent Mortgage that was taken out on this home.Similar Homes in Chesterbrook, PA
Home Values in the Area
Average Home Value in this Area
Purchase History
| Date | Buyer | Sale Price | Title Company |
|---|---|---|---|
| Walter Valerie | $385,000 | None Available | |
| Peterman Brenda Smith | $315,000 | -- | |
| Collins Mitchell W | $156,000 | -- |
Mortgage History
| Date | Status | Borrower | Loan Amount |
|---|---|---|---|
| Open | Walter Valerie | $181,475 | |
| Closed | Walter Valerie | $200,000 | |
| Previous Owner | Djamoos Paul | $274,472 | |
| Previous Owner | Djamoos Paul | $286,400 | |
| Previous Owner | Smith Brenda A | $30,000 | |
| Previous Owner | Lessig Rennoth C | $30,000 | |
| Previous Owner | Peterman Brenda Smith | $252,000 | |
| Previous Owner | Nosbuesch Susan B | $208,000 | |
| Previous Owner | Collins Mitchell W | $100,000 | |
| Closed | Peterman Brenda Smith | $31,500 |
Property History
| Date | Event | Price | Change | Sq Ft Price |
|---|---|---|---|---|
| 08/22/2013 08/22/13 | Sold | $385,000 | -1.0% | $158 / Sq Ft |
| 07/11/2013 07/11/13 | Pending | -- | -- | -- |
| 07/10/2013 07/10/13 | For Sale | $389,000 | -- | $160 / Sq Ft |
Tax History Compared to Growth
Tax History
| Year | Tax Paid | Tax Assessment Tax Assessment Total Assessment is a certain percentage of the fair market value that is determined by local assessors to be the total taxable value of land and additions on the property. | Land | Improvement |
|---|---|---|---|---|
| 2024 | $5,914 | $167,890 | $38,000 | $129,890 |
| 2023 | $5,555 | $167,890 | $38,000 | $129,890 |
| 2022 | $5,412 | $167,890 | $38,000 | $129,890 |
| 2021 | $5,309 | $167,890 | $38,000 | $129,890 |
| 2020 | $5,162 | $167,890 | $38,000 | $129,890 |
| 2019 | $4,999 | $167,890 | $38,000 | $129,890 |
| 2018 | $4,900 | $167,890 | $38,000 | $129,890 |
| 2017 | $4,783 | $167,890 | $38,000 | $129,890 |
| 2016 | -- | $167,890 | $38,000 | $129,890 |
| 2015 | -- | $167,890 | $38,000 | $129,890 |
| 2014 | -- | $167,890 | $38,000 | $129,890 |
Agents Affiliated with this Home
-
John Flanagan

Seller's Agent in 2013
John Flanagan
United Investexusa 6 LLC
(610) 256-4435
1 in this area
38 Total Sales
-
Linda Burgwin

Buyer's Agent in 2013
Linda Burgwin
Long & Foster
(484) 716-0163
97 Total Sales
Map
Source: Bright MLS
MLS Number: 1003513926
APN: 43-04M-0070.0000
- 7 Sturbridge Ln
- 16 Militia Hill Dr
- 1068 Armstrong Ct
- 1098 Armstrong Ct
- 11 Lantern Ln Unit 11
- 28 Woodstream Dr
- 39 Newport Dr
- 1012 Washington Place Unit 12
- 1430 Washington Place Unit 30
- 28 Valley Stream Ln
- 2010 Welsh Valley Rd
- 118 Cavalry Ct
- 103 Agnes Grace Ln
- 1600 Horse Shoe Trail
- 34 Parkview Cir
- 1674 High Point Ln
- 1737 N Forge Mountain Dr
- 210 Skylar Ln
- 1598 Morgan Ln
- 1250 W Swedesford Rd
