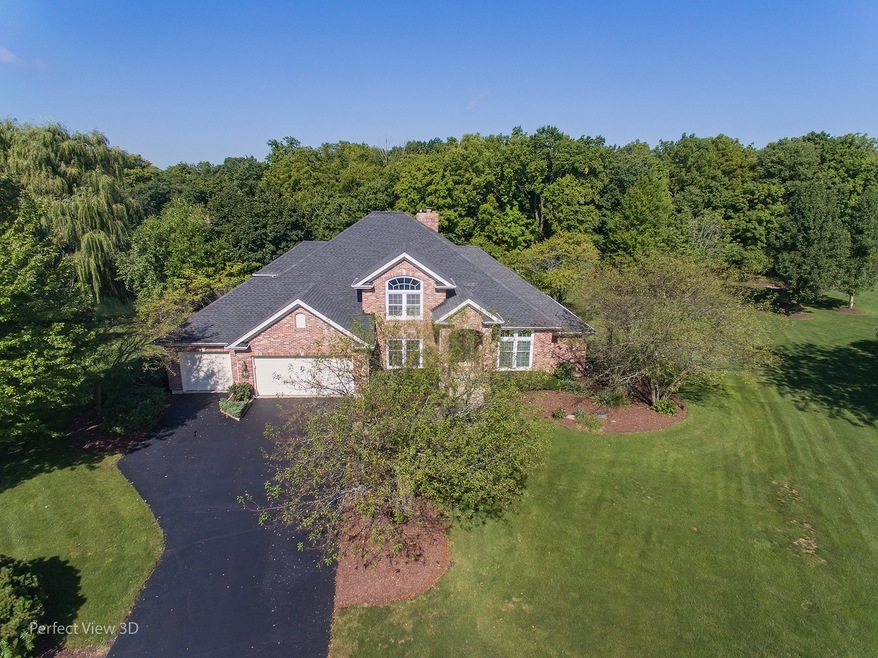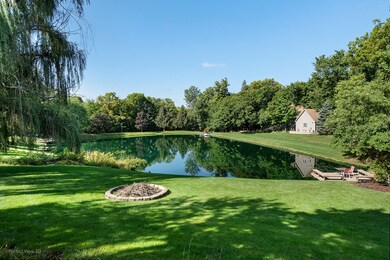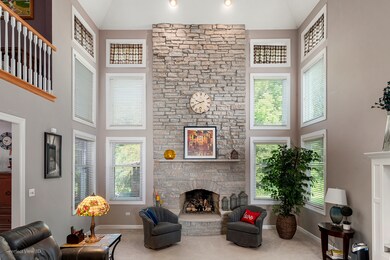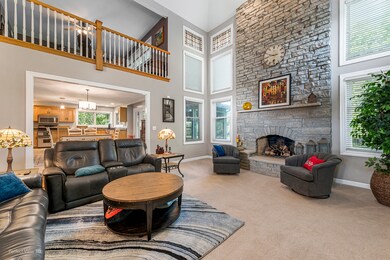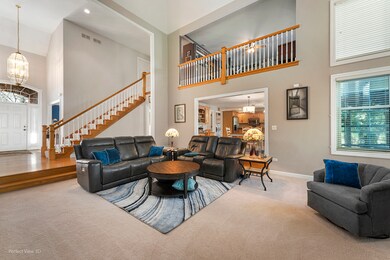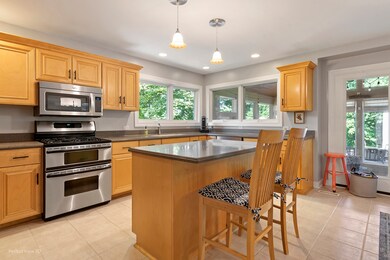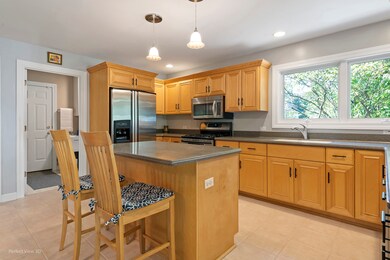
38 Maple Ridge Ct Yorkville, IL 60560
Pavillion NeighborhoodEstimated Value: $631,000 - $678,000
Highlights
- Home Theater
- Spa
- Community Lake
- Yorkville Middle School Rated A-
- Waterfront
- Deck
About This Home
As of November 2022Great opportunity to own this custom pond home on a cul de sac with 1+ acre lot. Pond is stocked with Bass and provides amazing scenic views - must see in person! Quality Brick and Cedar construction and move in ready! Currently set up as 3 bedrooms - massive loft could be 4th bedroom. 1st floor master suite. Grand two-story sunken family room with expansive windows and beautiful floor to ceiling fireplace. Oversized kitchen with center island. Loads of cabinets and stainless-steel appliances. Finished basement plus storage area. MB has separate whirlpool tub, shower and walk in closet. New addition in 2018 - heated 3/4 season room with eze-breeze windows. Brick patio extension overlooking pond. New windows 2015. Roof replacement estimate 2015. New High efficiency furnace in 2019. Other extras/features include white woodwork, whole house Generac generator, gazebo with 3/4-person whirlpool, private deck to fish from, large brick paver patio overlooking the pond - GREAT views of roaming deer and sunsets! Friendly cat that likes to sneak out - please be mindful of cat and make sure exterior doors are completely closed. Home well maintained but prefer As-Is. Owner/Realtor. No sign on property
Last Agent to Sell the Property
Hoff, Realtors License #475126766 Listed on: 09/20/2022
Home Details
Home Type
- Single Family
Est. Annual Taxes
- $8,830
Year Built
- Built in 1997
Lot Details
- 1.18 Acre Lot
- Lot Dimensions are 62x269x256x89x249
- Waterfront
- Wooded Lot
Parking
- 3 Car Attached Garage
- Heated Garage
- Garage Door Opener
- Driveway
- Parking Included in Price
Home Design
- Asphalt Roof
- Radon Mitigation System
- Concrete Perimeter Foundation
Interior Spaces
- 3,348 Sq Ft Home
- 2-Story Property
- Wet Bar
- Vaulted Ceiling
- Ceiling Fan
- Gas Log Fireplace
- Window Screens
- Six Panel Doors
- Family Room with Fireplace
- 2 Fireplaces
- Living Room
- Formal Dining Room
- Home Theater
- Recreation Room
- Loft
- Game Room
- Heated Enclosed Porch
- Storage Room
- Home Gym
- Water Views
Kitchen
- Range
- Microwave
- Dishwasher
Flooring
- Wood
- Carpet
Bedrooms and Bathrooms
- 3 Bedrooms
- 3 Potential Bedrooms
- Main Floor Bedroom
- Bathroom on Main Level
- Dual Sinks
- Separate Shower
Laundry
- Laundry Room
- Laundry on main level
- Dryer
- Washer
Partially Finished Basement
- Basement Fills Entire Space Under The House
- Sump Pump
Outdoor Features
- Spa
- Pond
- Deck
- Screened Patio
- Gazebo
Utilities
- Forced Air Heating and Cooling System
- Humidifier
- Heating System Uses Natural Gas
- Power Generator
- Well
- Multiple Water Heaters
- Gas Water Heater
- Mechanical Septic System
Community Details
- Community Lake
Listing and Financial Details
- Homeowner Tax Exemptions
Ownership History
Purchase Details
Home Financials for this Owner
Home Financials are based on the most recent Mortgage that was taken out on this home.Purchase Details
Purchase Details
Home Financials for this Owner
Home Financials are based on the most recent Mortgage that was taken out on this home.Purchase Details
Purchase Details
Home Financials for this Owner
Home Financials are based on the most recent Mortgage that was taken out on this home.Purchase Details
Home Financials for this Owner
Home Financials are based on the most recent Mortgage that was taken out on this home.Purchase Details
Similar Homes in Yorkville, IL
Home Values in the Area
Average Home Value in this Area
Purchase History
| Date | Buyer | Sale Price | Title Company |
|---|---|---|---|
| Hernandez Jeannette Lynn | $575,000 | -- | |
| Lewandowski Richard | -- | None Available | |
| Lewandowski Richard | $372,000 | Attorney | |
| Nannini Delores A | -- | First American Title Ins Co | |
| Nannini Dennis | $362,500 | -- | |
| Kanney Steven E | $305,000 | -- | |
| Kanney Steven E | -- | -- | |
| Westfall-Bebout Inc | $115,000 | -- |
Mortgage History
| Date | Status | Borrower | Loan Amount |
|---|---|---|---|
| Open | Hernandez Juan Andres | $500,101 | |
| Closed | Hernandez Jeannette Lynn | $325,000 | |
| Previous Owner | Richard Lewandowski Trust | $325,000 | |
| Previous Owner | Lewandowski Richard | $208,000 | |
| Previous Owner | Lewandowski Richard | $55,000 | |
| Previous Owner | Lewandowski Richard | $272,000 | |
| Previous Owner | Kanney Steven E | $244,000 | |
| Closed | Westfall-Bebout Inc | -- |
Property History
| Date | Event | Price | Change | Sq Ft Price |
|---|---|---|---|---|
| 11/04/2022 11/04/22 | Sold | $575,000 | -3.4% | $172 / Sq Ft |
| 09/20/2022 09/20/22 | For Sale | $595,000 | +59.9% | $178 / Sq Ft |
| 09/01/2016 09/01/16 | Sold | $372,000 | -2.1% | $121 / Sq Ft |
| 07/20/2016 07/20/16 | Pending | -- | -- | -- |
| 06/17/2016 06/17/16 | Price Changed | $379,900 | -4.9% | $124 / Sq Ft |
| 05/25/2016 05/25/16 | Price Changed | $399,500 | -6.0% | $130 / Sq Ft |
| 04/16/2016 04/16/16 | For Sale | $425,000 | -- | $139 / Sq Ft |
Tax History Compared to Growth
Tax History
| Year | Tax Paid | Tax Assessment Tax Assessment Total Assessment is a certain percentage of the fair market value that is determined by local assessors to be the total taxable value of land and additions on the property. | Land | Improvement |
|---|---|---|---|---|
| 2023 | $9,837 | $152,272 | $19,430 | $132,842 |
| 2022 | $9,837 | $120,018 | $19,181 | $100,837 |
| 2021 | $8,840 | $106,649 | $18,890 | $87,759 |
| 2020 | $8,843 | $104,809 | $18,852 | $85,957 |
| 2019 | $8,604 | $100,262 | $18,519 | $81,743 |
| 2018 | $8,674 | $96,039 | $18,519 | $77,520 |
| 2017 | $9,023 | $97,369 | $17,814 | $79,555 |
| 2016 | $9,711 | $101,559 | $17,388 | $84,171 |
| 2015 | $9,362 | $86,449 | $16,130 | $70,319 |
| 2014 | -- | $85,659 | $23,783 | $61,876 |
| 2013 | -- | $85,659 | $23,783 | $61,876 |
Agents Affiliated with this Home
-
Rick Lewandowski
R
Seller's Agent in 2022
Rick Lewandowski
Hoff, Realtors
(630) 669-5040
1 in this area
8 Total Sales
-
Nicholas Fiedler

Buyer's Agent in 2022
Nicholas Fiedler
iHome Real Estate
(630) 383-1309
3 in this area
116 Total Sales
-
Rita Liberatore

Seller's Agent in 2016
Rita Liberatore
Goggin Real Estate LLC
(815) 791-1222
19 Total Sales
Map
Source: Midwest Real Estate Data (MRED)
MLS Number: 11623893
APN: 05-18-203-007
- 8615 W Highpoint Rd
- 8737 Buck Ct
- 3 Ronhill Rd
- 10485 Legion Rd
- Lot 15 Legion Rd
- Lot 2 Maple Ln
- 43 Nawakwa Ln
- 7275 B Illinois 71
- 1692 Walsh Dr Unit 1
- 2649 Fairfax Way
- 335 Sutton St
- 574 W Barberry Cir Unit 2
- 425 Sutton St
- 364 Drayton Ct Unit 1
- 2212 Kingsmill St
- 361 Drayton Ct
- 5697 Whitetail Ridge Lot 49 Dr
- 2241 Kingsmill St
- 497 E Barberry Cir
- 522 Coach Rd
- 38 Maple Ridge Ct
- 34 Maple Ridge Ct
- 42 Maple Ridge Ct
- 48 Maple Ridge Ln
- 80 Long Grove Rd
- 30 Maple Ridge Ct
- 26 Maple Ridge Ct
- 84 Long Grove Rd
- 35 Maple Ridge Ln
- 47 Maple Ridge Ln
- 76 Long Grove Rd
- 25 Maple Ridge Ln
- 11433 Brighton Oaks Dr
- 58 Maple Ridge Ln
- 53 Maple Ridge Ln
- 18 Maple Ridge Ln
- 11417 Brighton Oaks Dr
- 83 Long Grove Rd
- 57 Maple Ridge Ln
- 11446 Brighton Oaks Dr
